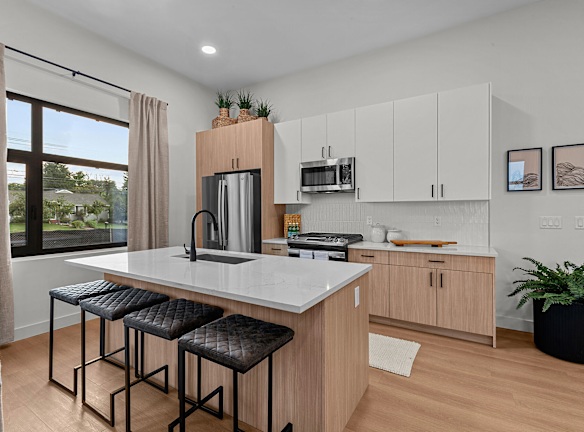- Home
- New-Jersey
- Princeton
- Apartments
- The Alice Apartments
Special Offer
Contact Property
Elevate Your Lifestyle: One Month's Free Rent on Select One-Bedroom Apartments--Self-book Your Tour Today!
$2,799+per month
The Alice Apartments
365 Terhune Road
Princeton, NJ 08540
1-2 bed, 1-2 bath • 674+ sq. ft.
Managed by Winn Residential
Quick Facts
Property TypeApartments
Deposit$--
NeighborhoodPrinceton North
Lease Terms
Variable
Pets
Cats Allowed, Dogs Allowed
* Cats Allowed We Love Pets! Two pets per household, breed restrictions may apply., Dogs Allowed We Love Pets! Two pets per household, breed restrictions may apply.
Description
The Alice
The Alice is Princeton's Newest Address, Now Leasing for Late Fall Move In! Our Model Home is Open for Touring! Located at the corner of Terhune Road and North Harrison Street with direct access to The Princeton Shopping Center, The Alice is a new boutique apartment residence built for the human scale. Inspired and influenced by the local flair of Princeton, The Alice will bring uncompromised design, features, and services together for life as you live it. Choose from one- and two-bedroom apartments with private balconies and dens in select styles plus a special penthouse collection. Appreciate endless comforts at your fingertips - find unmatched amenities designed to cultivate human connection, conversation, wellness, and play. Working and studying from home is made easy - set yourself up in our library, private living rooms, or work from home nooks. Take a break and get moving in our fitness center with state-of-the-art cardio, interactive fitness classes, and private workout pods, or unwind on our rooftop terrace to enjoy the sunsets at our fire pit and grilling stations with ample seating for dining alfresco. Distinctly different. Decidedly Princeton. Model Home is NOW OPEN, Book Your tour Today or Meet our Team at our Local Pop Up Leasing Office Located at 330 North Harrison St Suite 1, Princeton, NJ!
Floor Plans + Pricing
1x1

$2,799+
1 bd, 1 ba
674+ sq. ft.
Terms: Per Month
Deposit: $500
1X1 Den

$3,299+
1 bd, 1 ba
853+ sq. ft.
Terms: Per Month
Deposit: Please Call
2 Bedroom

$3,699+
2 bd, 2 ba
1029+ sq. ft.
Terms: Per Month
Deposit: $500
2X2 Middle Balcony

$3,699
2 bd, 2 ba
1047+ sq. ft.
Terms: Per Month
Deposit: Please Call
2x2 Corner

$5,420+
2 bd, 2 ba
1201+ sq. ft.
Terms: Per Month
Deposit: Please Call
2x2 Den

$4,970+
2 bd, 2 ba
1202+ sq. ft.
Terms: Per Month
Deposit: Please Call
2x2 Corner Den

2 bd, 2 ba
1415+ sq. ft.
Terms: Per Month
Deposit: Please Call
2x2 Corner

$4,710+
2 bd, 2 ba
1169-1199+ sq. ft.
Terms: Per Month
Deposit: Please Call
Floor plans are artist's rendering. All dimensions are approximate. Actual product and specifications may vary in dimension or detail. Not all features are available in every rental home. Prices and availability are subject to change. Rent is based on monthly frequency. Additional fees may apply, such as but not limited to package delivery, trash, water, amenities, etc. Deposits vary. Please see a representative for details.
Manager Info
Winn Residential
Sunday
11:00 AM - 04:00 PM
Monday
08:00 AM - 06:00 PM
Tuesday
08:00 AM - 06:00 PM
Wednesday
08:00 AM - 05:00 PM
Thursday
08:00 AM - 06:00 PM
Friday
09:30 AM - 06:00 PM
Saturday
10:00 AM - 05:00 PM
Schools
Data by Greatschools.org
Note: GreatSchools ratings are based on a comparison of test results for all schools in the state. It is designed to be a starting point to help parents make baseline comparisons, not the only factor in selecting the right school for your family. Learn More
Features
Interior
Balcony
Island Kitchens
Oversized Closets
Stainless Steel Appliances
Washer & Dryer In Unit
Community
Extra Storage
Fitness Center
EV Charging Stations
Lifestyles
New Construction
Other
Stone countertops with tile backsplash
High contrast bathroom design with rain showers
Lounge with tasting room & game area
GE stainless steel appliances
Curated artwork, sculptural furniture and millwork
Oak plank flooring and clean/warm white wall paint
Adjacent to new dog park & Grover Park
Penthouse collection with designer finishes
AliceARTS Gallery featuring local artists' work
Seasonal rooftop terrace with fire pit & grilling
Ambient Lighting
Smart home technology
Library & private work from home nooks
Abundant closet space
Two tone slab panel kitchen cabinets
Adjacent to Princeton Shopping Center
Private storage & bike storage available
Mail & package handling
Dog Wash
Short walk to Princeton University, McCarter Theat
Kitchen island with linear pendant
Fitness club with private workout pods
In-home GE washer/dryer
Tall windows & private balconies
We take fraud seriously. If something looks fishy, let us know.

