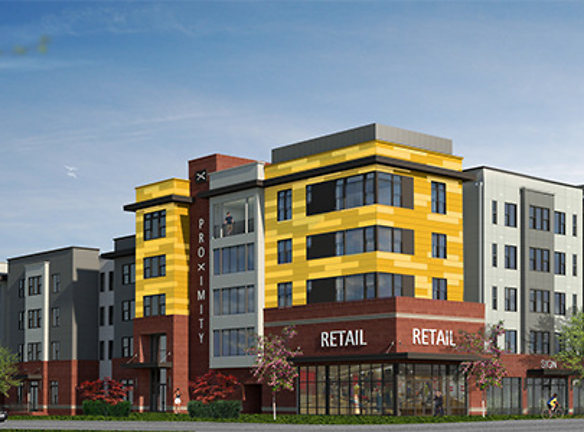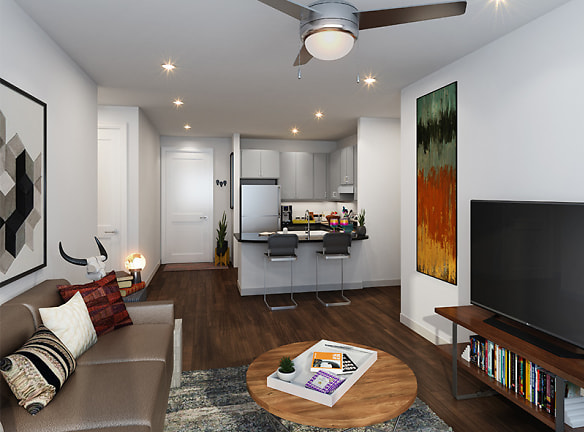- Home
- North-Carolina
- Greenville
- Apartments
- Kings Deli Apartments
Contact Property
$700+per month
Kings Deli Apartments
201 E 5th Street
Greenville, NC 27858
Studio-4 bed, 1-4 bath • 453+ sq. ft.
Managed by The Preiss Company
Quick Facts
Property TypeApartments
Deposit$--
NeighborhoodUptown District
Lease Terms
Variable
Pets
Breed Restriction
* Breed Restriction
Description
Kings Deli
The Proximity at 10th is Greenville's newest luxury off-campus student apartment community in Greenville, North Carolina.
Located just steps from the East Carolina University (ECU) Campus and directly across the street from the new ECU Student Center, Proximity is an ideal and desirable location for just about any student lifestyle.
Proximity will feature 12,000 square feet of retail and a 9,000 square foot resident clubhouse featuring a state-of-the-art fitness center, yoga studio, game room, co-working and innovation spaces, over 20 study rooms, lounges and a student gallery. Step outside and you'll get to experience a resort-style pool, hammock garden, cabana lounge, grilling stations, fire pit and more!
Our fully-furnished and fully-loaded floor plans include studios, 2, 3 and 4 bedroom options; each with spacious layouts and private bedroom/bathroom suites. Apartments also feature in-unit laundry, full kitchens, luxe finishes and premium views. Premium views available in select units*
Our retail leasing location, located at 201 E. 5th Street, is now open and we're ready to help you fall in love with your brand new home for Fall 2019!
Located just steps from the East Carolina University (ECU) Campus and directly across the street from the new ECU Student Center, Proximity is an ideal and desirable location for just about any student lifestyle.
Proximity will feature 12,000 square feet of retail and a 9,000 square foot resident clubhouse featuring a state-of-the-art fitness center, yoga studio, game room, co-working and innovation spaces, over 20 study rooms, lounges and a student gallery. Step outside and you'll get to experience a resort-style pool, hammock garden, cabana lounge, grilling stations, fire pit and more!
Our fully-furnished and fully-loaded floor plans include studios, 2, 3 and 4 bedroom options; each with spacious layouts and private bedroom/bathroom suites. Apartments also feature in-unit laundry, full kitchens, luxe finishes and premium views. Premium views available in select units*
Our retail leasing location, located at 201 E. 5th Street, is now open and we're ready to help you fall in love with your brand new home for Fall 2019!
Floor Plans + Pricing
Atlas

$970+
Studio, 1 ba
453+ sq. ft.
Terms: Per Month
Deposit: Please Call
Lenox

$1,050+
1 bd, 1 ba
534+ sq. ft.
Terms: Per Month
Deposit: Please Call
Brixton

$810+
2 bd, 2 ba
863+ sq. ft.
Terms: Per Bedroom
Deposit: Please Call
Zepplin

$795+
2 bd, 2 ba
927+ sq. ft.
Terms: Per Bedroom
Deposit: Please Call
Meridian

$720+
3 bd, 3 ba
1096+ sq. ft.
Terms: Per Bedroom
Deposit: Please Call
Axis

$720+
3 bd, 3 ba
1145+ sq. ft.
Terms: Per Bedroom
Deposit: Please Call
Oculus

$710+
3 bd, 3 ba
1256+ sq. ft.
Terms: Per Bedroom
Deposit: Please Call
Luxx

$700+
4 bd, 4 ba
1320+ sq. ft.
Terms: Per Bedroom
Deposit: Please Call
Floor plans are artist's rendering. All dimensions are approximate. Actual product and specifications may vary in dimension or detail. Not all features are available in every rental home. Prices and availability are subject to change. Rent is based on monthly frequency. Additional fees may apply, such as but not limited to package delivery, trash, water, amenities, etc. Deposits vary. Please see a representative for details.
Manager Info
The Preiss Company
Monday
10:00 AM - 06:00 PM
Tuesday
10:00 AM - 06:00 PM
Wednesday
10:00 AM - 06:00 PM
Thursday
10:00 AM - 06:00 PM
Friday
10:00 AM - 06:00 PM
Saturday
10:00 AM - 05:00 PM
Schools
Data by Greatschools.org
Note: GreatSchools ratings are based on a comparison of test results for all schools in the state. It is designed to be a starting point to help parents make baseline comparisons, not the only factor in selecting the right school for your family. Learn More
Features
Interior
Ceiling Fan(s)
Elevator
Oversized Closets
Washer & Dryer In Unit
Community
Clubhouse
Emergency Maintenance
Fitness Center
Individual Leases
Swimming Pool
Controlled Access
Lifestyles
College
Other
Studio, 1, 2, 3 & 4 Bedroom Options
Private Bedrooms
Private Bathrooms
Modern Furniture
Premium Finishes
Granite Countertops
Plank Wood Flooring
Electronic Key Entry
Individual Bedroom Locks
Inclusive Utilities
Roommate Matching Available
24/7 Emergency Maintenance
Across from ECU Student Center
Swim-Up TV Bar
Cabana Lounge
Hammock Garden
Sun Deck
Grilling/Picnic Stations
Fire Pit
Outdoor Yoga Lounge
Outdoor TV Lounge
20+ Study Rooms
Collaborative Spaces
Student Gallery
Gameroom w/Billiards
Bike Storage
Resident Events & More
We take fraud seriously. If something looks fishy, let us know.

