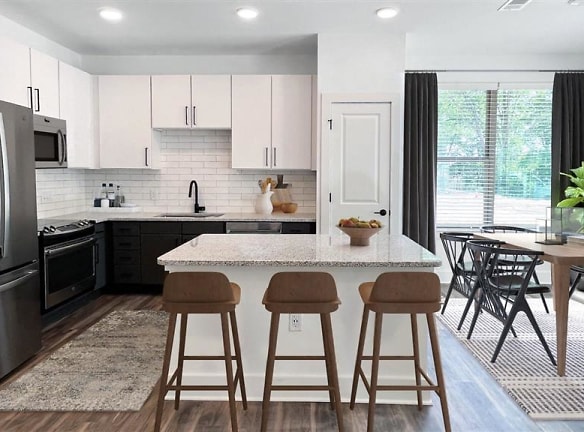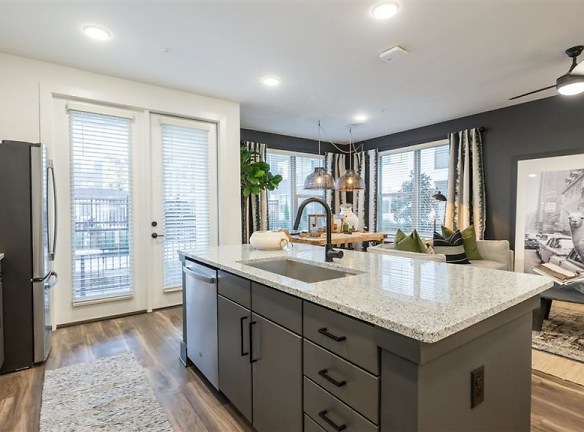- Home
- North-Carolina
- Indian-Trail
- Apartments
- Elwood Apartments
$1,352+per month
Elwood Apartments
336 Chestnut Parkway
Indian Trail, NC 28079
Studio-3 bed, 1-2 bath • 560+ sq. ft.
10+ Units Available
Managed by Avenue 5 Residential
Quick Facts
Property TypeApartments
Deposit$--
Lease Terms
Variable
Pets
Cats Allowed, Dogs Allowed
* Cats Allowed, Dogs Allowed
Description
Elwood
It's time to live where the city meets serenity and modern meets traditional. Located in the beautiful and blossoming Indian Trail of Union County, Elwood Apartments offer a timeless retreat within a refreshing, community-oriented environment. Inspired by nature, our design features a seamless blend of upscale details and relaxed, Pacific Northwest vibes.With easy access to Independence Highway, metro Charlotte, and Ballantyne are just a short drive away. On the weekends, explore Indian Trail's charming green parks or join in on one of their lively festivals or parades. Named one of the "Best Places to Live in America" by Money Magazine, Indian Trail offers a lifestyle that is as active as it is tranquil.
Floor Plans + Pricing
S1

A1

A1A

A2BM

A2BHCM

A2

A2A

A2CM

A3A

A3

A3B

A4HC

A4

A4B

A4A

B1HC

B1AHC

B2M

B2HCM

B2AM

B3

B3A

B3B

B4M

B5A

B5

B6BM

B6AM

B6M

B7A

B7

B8M

B9

C1M

C2A

C2

C2HC

C2C

C2B

C3M

Floor plans are artist's rendering. All dimensions are approximate. Actual product and specifications may vary in dimension or detail. Not all features are available in every rental home. Prices and availability are subject to change. Rent is based on monthly frequency. Additional fees may apply, such as but not limited to package delivery, trash, water, amenities, etc. Deposits vary. Please see a representative for details.
Manager Info
Avenue 5 Residential
Monday
09:00 AM - 06:00 PM
Tuesday
09:00 AM - 06:00 PM
Wednesday
09:00 AM - 06:00 PM
Thursday
09:00 AM - 06:00 PM
Friday
09:00 AM - 06:00 PM
Saturday
10:00 AM - 05:00 PM
Schools
Data by Greatschools.org
Note: GreatSchools ratings are based on a comparison of test results for all schools in the state. It is designed to be a starting point to help parents make baseline comparisons, not the only factor in selecting the right school for your family. Learn More
Features
Interior
Balcony
Elevator
Oversized Closets
Stainless Steel Appliances
Washer & Dryer In Unit
Refrigerator
Community
Clubhouse
Extra Storage
Fitness Center
Pet Park
Swimming Pool
Wireless Internet Access
Conference Room
EV Charging Stations
Other
Elegant Resident Clubroom
Oversized Windows for Natural Light
Granite Countertops
Fitness Center and Yoga Studio
Wood-Inspired Plank Flooring
Amazon Package Lockers
Coffee Bar with Cold Brew and Kombucha
Full-size Washer and Dryer
Modern Flat-Panel Cabinetry
Plush Carpeting in Bedrooms
Private Conference Rooms
Dog Park
Private Balconies
Spacious Walk-in Closets
We take fraud seriously. If something looks fishy, let us know.

