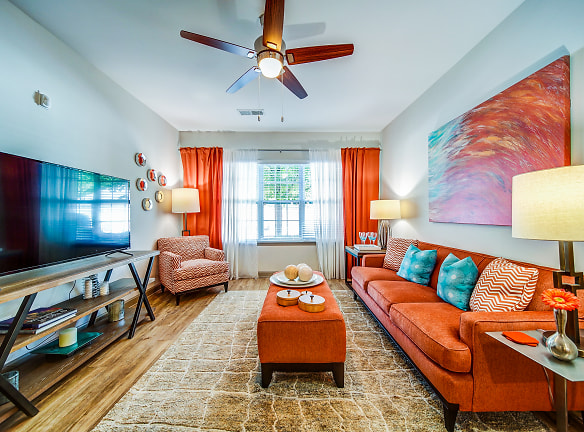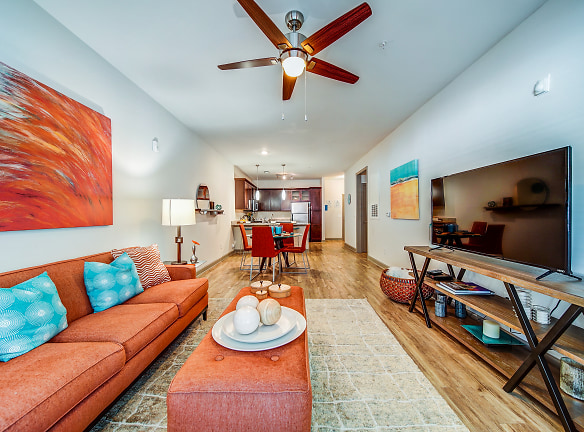- Home
- North-Carolina
- Kernersville
- Apartments
- The Grove At Kernersville Apartments
$1,275+per month
The Grove At Kernersville Apartments
1014 Grays Land Ct
Kernersville, NC 27284
1-3 bed, 1-2 bath • 900+ sq. ft.
4 Units Available
Managed by Pedcor Homes Corporation
Quick Facts
Property TypeApartments
Deposit$--
Application Fee60
Lease Terms
3-Month, 4-Month, 5-Month, 6-Month, 7-Month, 8-Month, 9-Month, 10-Month, 11-Month, 12-Month, 13-Month, 14-Month
Pets
Breed Restriction, Dogs Allowed, Cats Allowed
* Breed Restriction No Aggressive Breeds, Dogs Allowed Weight Restriction: 100 lbs Deposit: $--, Cats Allowed Weight Restriction: 100 lbs Deposit: $--
Description
The Grove At Kernersville
The Grove a Kernersville is perfectly located just off Macy Grove Road next the Novant Healthcare Center and the VA Hospital in the booming town of Kernersville, NC. Our Luxury community is nestled 15 minutes between the established cities of Greensboro and Winston-Salem. With easy access to I-40, Business I-40, and Hwy 66. Our community is just a short drive to dining, shopping, entertainment and within eleven miles of the Piedmont Triad International Airport (PTIA). Our community offers BRAND NEW top of the line 1 bedrooms, 2 bedrooms and 3-bedroom apartment homes with custom granite counter tops, espresso brown and ice white cabinets, as well as washer and dryer in the apartment home. You will find that no detail was left unnoticed. Also enjoy one of our outdoor garages large enough to park your car in. Relax with the exceptional amenities available to further compliment your lifestyle of luxury with 3 gyms designed by a professional weight lifter, 4 Grilling areas, an outdoor lounge area with fireplace. Our community is very pet friendly from our 4 dog parks to our outdoor pet spa. Contact us today and let us show you the top luxury gated community in Kernersville!
Floor Plans + Pricing
Magnolia

$1,275+
1 bd, 1 ba
900+ sq. ft.
Terms: Per Month
Deposit: Please Call
Dogwood

$1,535+
2 bd, 2 ba
1137+ sq. ft.
Terms: Per Month
Deposit: Please Call
River Birch

$1,455+
2 bd, 2 ba
1100-1150+ sq. ft.
Terms: Per Month
Deposit: Please Call
Sweetgum

$1,650+
3 bd, 2 ba
1350-1450+ sq. ft.
Terms: Per Month
Deposit: Please Call
Floor plans are artist's rendering. All dimensions are approximate. Actual product and specifications may vary in dimension or detail. Not all features are available in every rental home. Prices and availability are subject to change. Rent is based on monthly frequency. Additional fees may apply, such as but not limited to package delivery, trash, water, amenities, etc. Deposits vary. Please see a representative for details.
Manager Info
Pedcor Homes Corporation
Sunday
Tours by appointment only
Monday
09:00 AM - 06:00 PM
Tuesday
09:00 AM - 06:00 PM
Wednesday
09:00 AM - 06:00 PM
Thursday
09:00 AM - 06:00 PM
Friday
09:00 AM - 06:00 PM
Saturday
10:00 AM - 02:00 PM
Schools
Data by Greatschools.org
Note: GreatSchools ratings are based on a comparison of test results for all schools in the state. It is designed to be a starting point to help parents make baseline comparisons, not the only factor in selecting the right school for your family. Learn More
Features
Interior
Disability Access
Air Conditioning
Balcony
Cable Ready
Ceiling Fan(s)
Dishwasher
Garden Tub
Microwave
Oversized Closets
Stainless Steel Appliances
View
Washer & Dryer Connections
Washer & Dryer In Unit
Garbage Disposal
Patio
Refrigerator
Energy Star certified Appliances
Community
Accepts Credit Card Payments
Accepts Electronic Payments
Business Center
Clubhouse
Emergency Maintenance
Extra Storage
Fitness Center
Gated Access
High Speed Internet Access
Laundry Facility
Pet Park
Public Transportation
Swimming Pool
Wireless Internet Access
Conference Room
Controlled Access
On Site Maintenance
On Site Management
Recreation Room
Pet Friendly
Lifestyles
Pet Friendly
Other
2-Inch Blinds
9-Foot Ceilings
Energy Efficient GE Silver Appliances
Large Closets
Open Concept Floor Plans
Personal Security Alarms
Private Patio/Balcony
24-Hour Club Quality Fitness Center
24-Hour Fully Equipped Business Center
24-Hour Club Quality Fitness and Cardio Studio
Courtyard
Custom Home Finishes
On-Site Clubhouse with Resident Lounge
Energy Efficient Upgraded Lighting
Garages Available
High Speed Internet
Poolside Grilling Cabana
Private Gated Community
Recycling Available
Resident Social Events
Resort-Style Swimming Pool with Expansive Sundeck
Dog Wash Station
We take fraud seriously. If something looks fishy, let us know.

