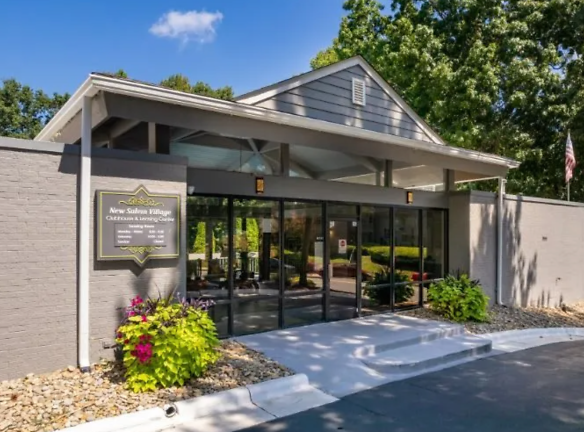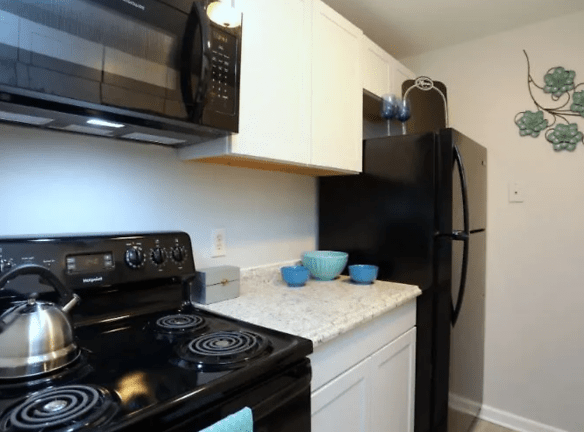- Home
- North-Carolina
- Winston-Salem
- Apartments
- New Salem Village Apartments
$800+per month
New Salem Village Apartments
1520 Woods Road
Winston Salem, NC 27106
1-3 bed, 1-2 bath • 650+ sq. ft.
3 Units Available
Managed by Paramount Properties Of NC, LLC
Quick Facts
Property TypeApartments
Deposit$--
NeighborhoodWindsor Estates
Application Fee50
Lease Terms
6 - 14 Month ?Lease Terms
Pets
Cats Allowed, Dogs Allowed, Breed Restriction
* Cats Allowed $250 non-refundable pet fee. 2 Pet Limit Per Apartment. $15 Pet Rent Per Month, Dogs Allowed $250 non-refundable pet fee. 2 Pet Limit Per Apartment. $15 Pet Rent Per Month Weight Restriction: 50 lbs, Breed Restriction No Aggressive Breeds
Description
New Salem Village
New Salem Village is nestled in the heart of the Historic Bethabara Park Area in Winston-Salem, North Carolina. Our grand apartment community offers residents a beautifully landscaped, peaceful environment that is located only minutes away from Downtown. We are conveniently located within walking distance to Starbucks, Planet Fitness, Harris Teeter, and other major stores and restaurants.
At New Salem Village we make it our mission to provide our residents with the highest level of service and amenities, including our fitness center, pool & lounge area, and barbecue stations. Our newly renovated apartments feature modern kitchens and bathrooms that afford our residents a luxurious lifestyle and make New Salem Village the perfect place to call home.
At New Salem Village we make it our mission to provide our residents with the highest level of service and amenities, including our fitness center, pool & lounge area, and barbecue stations. Our newly renovated apartments feature modern kitchens and bathrooms that afford our residents a luxurious lifestyle and make New Salem Village the perfect place to call home.
Floor Plans + Pricing
The Royale

$825+
1 bd, 1 ba
650+ sq. ft.
Terms: Per Month
Deposit: Please Call
The Hyatt

$800+
1 bd, 1 ba
696+ sq. ft.
Terms: Per Month
Deposit: Please Call
The Regency

$975+
2 bd, 2 ba
950+ sq. ft.
Terms: Per Month
Deposit: Please Call
The Plaza Deluxe

$1,050+
2 bd, 1.5 ba
1050+ sq. ft.
Terms: Per Month
Deposit: Please Call
The Tuscany I & II

$925+
2 bd, 2 ba
1096+ sq. ft.
Terms: Per Month
Deposit: Please Call
The Loft

$1,150+
3 bd, 2.5 ba
1200+ sq. ft.
Terms: Per Month
Deposit: Please Call
Floor plans are artist's rendering. All dimensions are approximate. Actual product and specifications may vary in dimension or detail. Not all features are available in every rental home. Prices and availability are subject to change. Rent is based on monthly frequency. Additional fees may apply, such as but not limited to package delivery, trash, water, amenities, etc. Deposits vary. Please see a representative for details.
Manager Info
Paramount Properties Of NC, LLC
Sunday
Closed.
Monday
08:30 AM - 05:30 PM
Tuesday
08:30 AM - 05:30 PM
Wednesday
08:30 AM - 05:30 PM
Thursday
08:30 AM - 05:30 PM
Friday
08:30 AM - 05:30 PM
Saturday
Closed.
Schools
Data by Greatschools.org
Note: GreatSchools ratings are based on a comparison of test results for all schools in the state. It is designed to be a starting point to help parents make baseline comparisons, not the only factor in selecting the right school for your family. Learn More
Features
Interior
Air Conditioning
Balcony
Cable Ready
Ceiling Fan(s)
Dishwasher
Elevator
Microwave
New/Renovated Interior
Some Paid Utilities
View
Washer & Dryer Connections
Garbage Disposal
Patio
Refrigerator
Community
Clubhouse
Emergency Maintenance
Fitness Center
High Speed Internet Access
Laundry Facility
Pet Park
Public Transportation
Swimming Pool
On Site Maintenance
On Site Management
On-site Recycling
Pet Friendly
Lifestyles
Pet Friendly
Other
Newly Renovated Units*
New Appliances, Cabinets, and Flooring*
Extra 8 In Deep Stainless Steel Sinks*
Dishwashers and Garbage Disposals
Microwaves with Built-In Exhaust*
Energy Efficient LED Lighting
USB Ports Built-In to Outlets*
Washer/Dryer Hookup*
Walk-In Closets
Private Patios/Balconies
Beautiful Clubhouse
24/7 Fitness Center
Resort-Style Pool
Grilling Station
Bark Park for your Furry Companion
Close to Major Stores and Restaurants
*In Select Units
We take fraud seriously. If something looks fishy, let us know.

