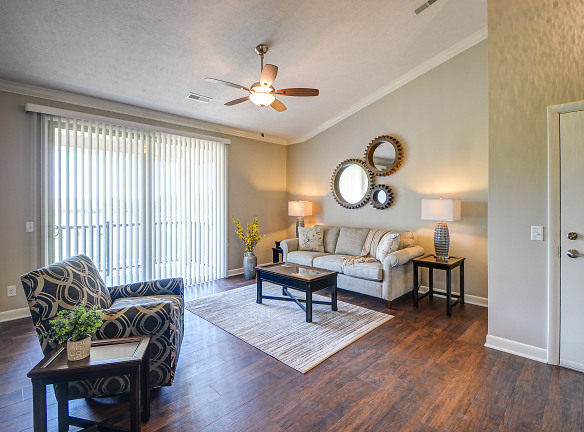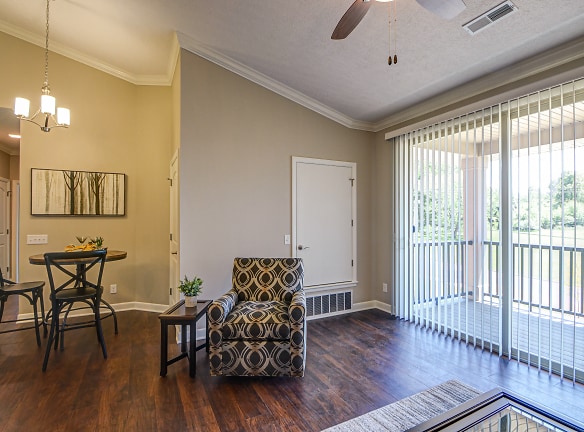- Home
- Ohio
- Akron
- Apartments
- The Reserve At Green Luxury Apartments
$1,395+per month
The Reserve At Green Luxury Apartments
721 725 Moore Rd
Akron, OH 44319
1-2 bed, 1-2 bath • 860+ sq. ft.
2 Units Available
Managed by Yoder Group
Quick Facts
Property TypeApartments
Deposit$--
Application Fee50
Lease Terms
Pet Policy: Under 75 lbs. Some Breed Restrictions. $200 Deposit. $35/Month Pet Fee.
Pets
Dogs Allowed, Cats Allowed
* Dogs Allowed Weight Restriction: 75 lbs Deposit: $--, Cats Allowed Deposit: $--
Description
The Reserve at Green Luxury Apartments
Reserve at Green Luxury Apartments is Green's newest and finest location!
Residents enjoy the convenience of a location less than 5 minutes from I-77 for quick access to work, school, and entertainment destinations in the greater Akron / Canton area. These apartments are situated within a 5 minute walk of the adjacent Arlington Ridge Shopping Plaza and stores such as Target, Panera, and Chipotle.
Apartment interiors are spacious with high ceilings, large windows and extra-wide glass patio doors maximizing natural light into each room. All units have separate private balconies or patios. Kitchens feature granite counter tops, walk-in pantries, and stainless steel appliances. Each suite is supplied with a full sized washer and dryer within a separate room.
Hardwood style flooring, arched interior doors, vaulted ceilings, and painted crown moldings inside these apartments are dramatic flourishes. Closets and storage are plentiful. Each master suite includes a walk-in closet with an adjoining private bathroom. Apartments include an attached garage, and additional detached garages are available. Reserve at Green apartments are smoke-free, and this beautifully landscaped community is also pet friendly!
Residents enjoy the convenience of a location less than 5 minutes from I-77 for quick access to work, school, and entertainment destinations in the greater Akron / Canton area. These apartments are situated within a 5 minute walk of the adjacent Arlington Ridge Shopping Plaza and stores such as Target, Panera, and Chipotle.
Apartment interiors are spacious with high ceilings, large windows and extra-wide glass patio doors maximizing natural light into each room. All units have separate private balconies or patios. Kitchens feature granite counter tops, walk-in pantries, and stainless steel appliances. Each suite is supplied with a full sized washer and dryer within a separate room.
Hardwood style flooring, arched interior doors, vaulted ceilings, and painted crown moldings inside these apartments are dramatic flourishes. Closets and storage are plentiful. Each master suite includes a walk-in closet with an adjoining private bathroom. Apartments include an attached garage, and additional detached garages are available. Reserve at Green apartments are smoke-free, and this beautifully landscaped community is also pet friendly!
Floor Plans + Pricing
A1

$1,395
1 bd, 1 ba
860+ sq. ft.
Terms: Per Month
Deposit: $1,000
A1G-w/Attached Garage

$1,595
1 bd, 1 ba
860+ sq. ft.
Terms: Per Month
Deposit: $1,000
A2

$1,495
2 bd, 2 ba
1055+ sq. ft.
Terms: Per Month
Deposit: $1,000
A2G-w/Attached Garage

$1,745+
2 bd, 2 ba
1055+ sq. ft.
Terms: Per Month
Deposit: $1,000
B1

$1,715
2 bd, 2 ba
1129+ sq. ft.
Terms: Per Month
Deposit: $1,000
B1G-w/Attached Garage

$1,795
2 bd, 2 ba
1129+ sq. ft.
Terms: Per Month
Deposit: $1,000
Floor plans are artist's rendering. All dimensions are approximate. Actual product and specifications may vary in dimension or detail. Not all features are available in every rental home. Prices and availability are subject to change. Rent is based on monthly frequency. Additional fees may apply, such as but not limited to package delivery, trash, water, amenities, etc. Deposits vary. Please see a representative for details.
Manager Info
Yoder Group
Sunday
12:00 PM - 05:00 PM
Monday
08:00 AM - 05:00 PM
Tuesday
08:00 AM - 05:00 PM
Wednesday
08:00 AM - 05:00 PM
Thursday
08:00 AM - 05:00 PM
Friday
08:00 AM - 05:00 PM
Saturday
09:00 AM - 05:00 PM
Schools
Data by Greatschools.org
Note: GreatSchools ratings are based on a comparison of test results for all schools in the state. It is designed to be a starting point to help parents make baseline comparisons, not the only factor in selecting the right school for your family. Learn More
Features
Interior
Air Conditioning
Balcony
Cable Ready
Ceiling Fan(s)
Dishwasher
Microwave
New/Renovated Interior
Oversized Closets
Smoke Free
Stainless Steel Appliances
Vaulted Ceilings
Washer & Dryer In Unit
Garbage Disposal
Patio
Refrigerator
Community
Emergency Maintenance
Extra Storage
High Speed Internet Access
Other
Attached & Detached Garages
Covered Patios and Balconies
Crown Molding
Extra Large Windows For Natural Light
Large Kitchens With Extra Storage
Granite Countertops
Energy Efficient
Hardwood Style Flooring
In-Suite Washer and Dryer
We take fraud seriously. If something looks fishy, let us know.

