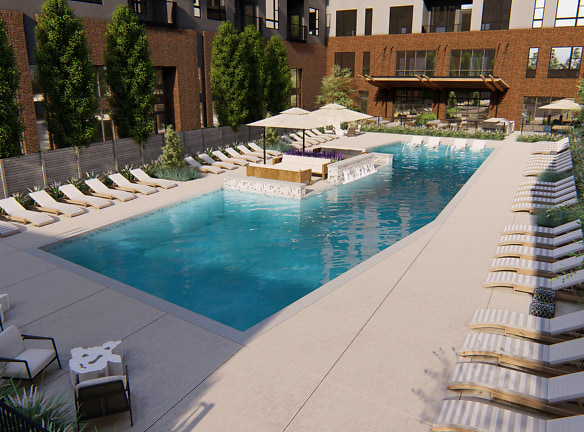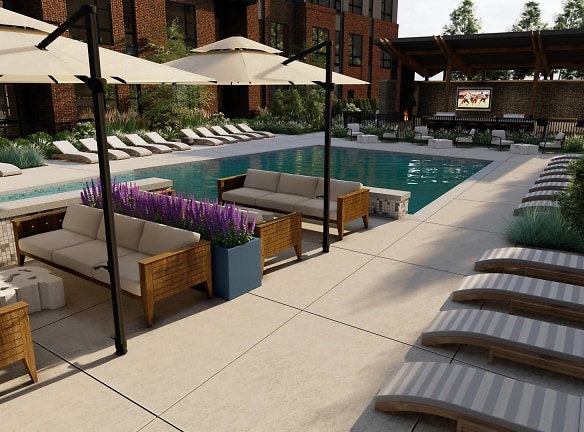- Home
- Ohio
- Columbus
- Apartments
- Southern Station Apartments
Contact Property
$1,135+per month
Southern Station Apartments
799 Goodale Blvd
Columbus, OH 43212
Studio-3 bed, 1-2 bath • 503+ sq. ft.
10+ Units Available
Managed by Elford Asset Management
Quick Facts
Property TypeApartments
Deposit$--
Lease Terms
6-Month, 7-Month, 8-Month, 9-Month, 10-Month, 11-Month, 12-Month, 13-Month, 14-Month, 15-Month, 16-Month, 17-Month, 18-Month
Pets
Cats Allowed, Dogs Allowed
* Cats Allowed Cats and dogs welcome. No weight limit. Breed restrictions apply. $150 refundable deposit and $150 non-refundable pet fees due at move-in. $50/month in pet rent. Deposit: $--, Dogs Allowed Cats and dogs welcome. No weight limit. Breed restrictions apply. $150 refundable deposit and $150 non-refundable pet fees due at move-in. $50/month in pet rent. Deposit: $--
Description
Southern Station
Please contact us to join our waitlist for Summer 2022!
We are excited to offer three different finish packages including a choice of unique navy or gray color schemes as well as an upgraded, premium finish package on select units.
We are excited to offer three different finish packages including a choice of unique navy or gray color schemes as well as an upgraded, premium finish package on select units.
Floor Plans + Pricing
The Williams

$1,135
Studio, 1 ba
503+ sq. ft.
Terms: Per Month
Deposit: Please Call
The Wallace

$1,135+
Studio, 1 ba
504+ sq. ft.
Terms: Per Month
Deposit: Please Call
The Clare

$1,225+
Studio, 1 ba
554+ sq. ft.
Terms: Per Month
Deposit: Please Call
The Fulton

$1,225+
Studio, 1 ba
565+ sq. ft.
Terms: Per Month
Deposit: Please Call
The Auch

$1,400+
Studio, 1 ba
594+ sq. ft.
Terms: Per Month
Deposit: Please Call
The Peyton

$1,495+
1 bd, 1 ba
689+ sq. ft.
Terms: Per Month
Deposit: Please Call
The Havens

$1,595+
1 bd, 1 ba
731+ sq. ft.
Terms: Per Month
Deposit: Please Call
The Wally

$1,565
1 bd, 1 ba
749+ sq. ft.
Terms: Per Month
Deposit: Please Call
The French

$1,850+
1 bd, 1 ba
897+ sq. ft.
Terms: Per Month
Deposit: Please Call
The Watson

$2,140+
2 bd, 2 ba
1055+ sq. ft.
Terms: Per Month
Deposit: Please Call
The Morgan

$2,250+
2 bd, 2 ba
1139+ sq. ft.
Terms: Per Month
Deposit: Please Call
The Mattison

$2,450+
2 bd, 2 ba
1178+ sq. ft.
Terms: Per Month
Deposit: Please Call
The Wilson

$2,795+
2 bd, 2 ba
1404+ sq. ft.
Terms: Per Month
Deposit: Please Call
The Rose

$2,995+
3 bd, 2.5 ba
1912+ sq. ft.
Terms: Per Month
Deposit: Please Call
Floor plans are artist's rendering. All dimensions are approximate. Actual product and specifications may vary in dimension or detail. Not all features are available in every rental home. Prices and availability are subject to change. Rent is based on monthly frequency. Additional fees may apply, such as but not limited to package delivery, trash, water, amenities, etc. Deposits vary. Please see a representative for details.
Manager Info
Elford Asset Management
Sunday
12:00 PM - 05:00 PM
Monday
09:00 AM - 06:00 PM
Tuesday
09:00 AM - 06:00 PM
Wednesday
09:00 AM - 06:00 PM
Thursday
09:00 AM - 06:00 PM
Friday
09:00 AM - 06:00 PM
Saturday
10:00 AM - 05:00 PM
Schools
Data by Greatschools.org
Note: GreatSchools ratings are based on a comparison of test results for all schools in the state. It is designed to be a starting point to help parents make baseline comparisons, not the only factor in selecting the right school for your family. Learn More
Features
Interior
Balcony
Dishwasher
Microwave
Stainless Steel Appliances
Washer & Dryer In Unit
Refrigerator
Community
Clubhouse
Fitness Center
Swimming Pool
On Site Maintenance
Pet Friendly
Lifestyles
Pet Friendly
Other
Grandview Heights Schools
Firepit
Gas grills
Resort-style pool
Dog Wash Station
State-of-the-art Fitness Center
Interactive Fitness Mirrors and Bikes
Yoga Room
On-site Maintenance
Quartz Countertops
Washer and dryer included
Pet-Friendly
We take fraud seriously. If something looks fishy, let us know.

