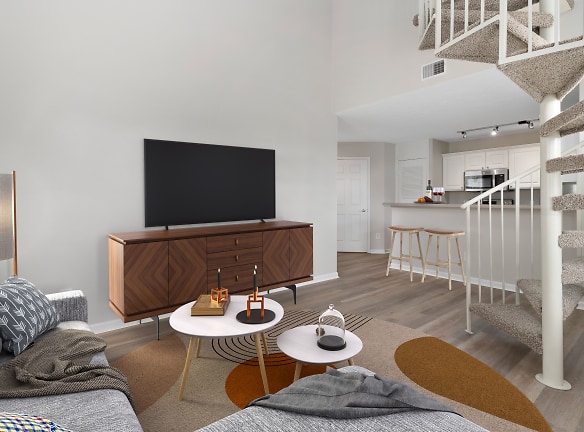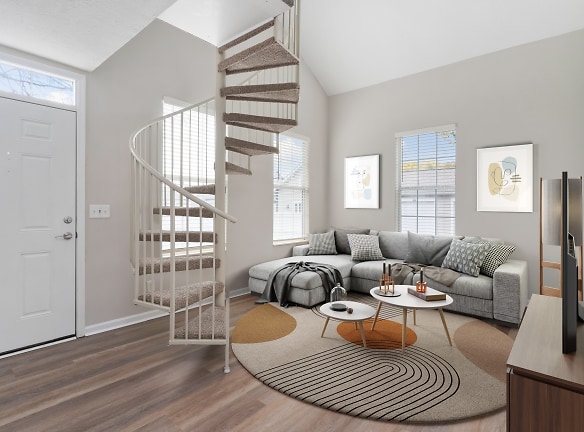- Home
- Ohio
- Columbus
- Apartments
- Orleans Apartments
Special Offer
Contact Property
March Madness!
Amazing Special for One bedrooms as low as $999! Two bedrooms Metairie's as low as $1379, townhomes as low as $1599!
Restrictions apply. Call our leasing office for details.
Amazing Special for One bedrooms as low as $999! Two bedrooms Metairie's as low as $1379, townhomes as low as $1599!
Restrictions apply. Call our leasing office for details.
$1,197+per month
Orleans Apartments
5199 Edwards Farms Rd
Columbus, OH 43221
1-2 bed, 1-2 bath • 625+ sq. ft.
10+ Units Available
Managed by Drucker and Falk, LLC
Quick Facts
Property TypeApartments
Deposit$--
NeighborhoodNorthwest Columbus
Lease Terms
Variable
Pets
Cats Allowed, Dogs Allowed
* Cats Allowed, Dogs Allowed
Description
Orleans
A rare find... an entire community where no one lives above or below you!Live where no one is above or below you. Embrace the carefree ambiance of Orleans Apartments. Boasting charming designs with New Orleans influences and equally exciting amenities, our ranch-style and townhome-style apartments in Columbus, Ohio, have everything you need to relax. Enjoy the suburban bliss of residing in Dexter Falls and having exclusive membership to The Barn Private Club, all while being minutes away from everything you love in the city. Delightfully peaceful, our apartments in Columbus, Ohio, are the place to go to when the sun sets. Choose between a variety of one and two-bedroom floor plans, all of which are thought-out by professional designers. Some are townhomes, some boast a loft with spiral staircases, others have custom entertainment centers, while all of them come with garages, energy-efficient cooling and heating systems, and classic color schemes. Everywhere you look, beauty blends with practicality--there are wood-finish floors, built-in desks, unique cabinets, and six-panel doors, not to mention the brick patios with wrought iron fencing. Plus, you'll have a garden tub in the bathroom, walk-in closets in the bedrooms, and large vanities with drawers in the bathrooms. Washer/dryer sets are included as well.
Floor Plans + Pricing
Metairie

Monticello

Mirabeau

Mirabeau II

Marconi

Floor plans are artist's rendering. All dimensions are approximate. Actual product and specifications may vary in dimension or detail. Not all features are available in every rental home. Prices and availability are subject to change. Rent is based on monthly frequency. Additional fees may apply, such as but not limited to package delivery, trash, water, amenities, etc. Deposits vary. Please see a representative for details.
Manager Info
Drucker and Falk, LLC
Monday
10:00 AM - 06:00 PM
Tuesday
10:00 AM - 06:00 PM
Wednesday
10:00 AM - 06:00 PM
Thursday
10:00 AM - 06:00 PM
Friday
10:00 AM - 06:00 PM
Saturday
10:00 AM - 05:00 PM
Schools
Data by Greatschools.org
Note: GreatSchools ratings are based on a comparison of test results for all schools in the state. It is designed to be a starting point to help parents make baseline comparisons, not the only factor in selecting the right school for your family. Learn More
Features
Interior
Disability Access
Furnished Available
Short Term Available
Air Conditioning
Balcony
Cable Ready
Dishwasher
Fireplace
Garden Tub
Hardwood Flooring
Microwave
Oversized Closets
Some Paid Utilities
Vaulted Ceilings
View
Washer & Dryer In Unit
Deck
Garbage Disposal
Refrigerator
Community
Accepts Credit Card Payments
Accepts Electronic Payments
Business Center
Clubhouse
Emergency Maintenance
Extra Storage
Fitness Center
High Speed Internet Access
Hot Tub
Laundry Facility
Public Transportation
Swimming Pool
Media Center
On Site Maintenance
On Site Management
Lifestyles
Furnished
Other
Exclusive membership to The Barn Private Club
Professionally designed interiors
Brick patios with wrought iron fencing
Movie theater with Dolby surround sound
Car wash center
Full size washer & dryer in each home
Spacious walk in closets
Member social events
Wood-finish flooring
Abundance of natural light
Built-in computer desk
Designer white mini blinds
Designer cabinetry
Furniture rental services
Garden tubs
Built in microwave
Courtesy patrol officer
Elegant crown molding & nine foot ceilings
Classic two-tone interior paint
Large bathroom vanity with drawers
Six panel doors
High speed internet connectivity
Multiple cable connections
Garages with automatic opener
Fireplace*
Kitchen island*
Loft with spiral staircase*
Recessed dining room ceiling*
Custom entertainment center*
Vaulted ceilings*
Additional storage*
Pantry*
Linen closets*
Energy efficient heating and cooling
We take fraud seriously. If something looks fishy, let us know.

