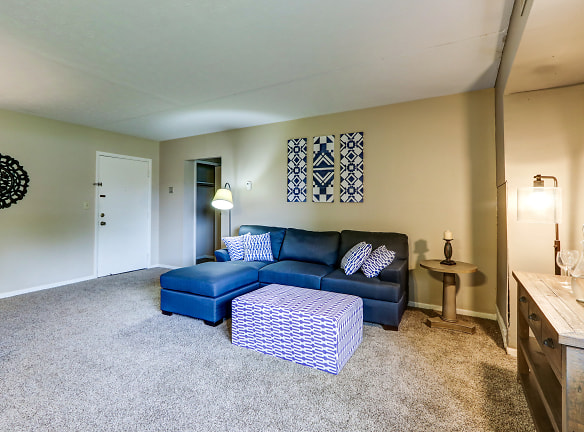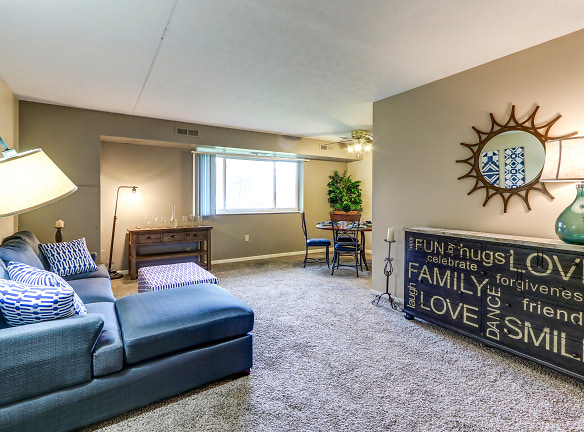- Home
- Ohio
- Cuyahoga-Falls
- Apartments
- Peaks At Waters Edge Apartments
Call for price
Peaks At Waters Edge Apartments
4250 Americana Drive
Cuyahoga Falls, OH 44224
1-3 bed, 1.5 bath • 620+ sq. ft.
Managed by M2 Property Group, LLC
Quick Facts
Property TypeApartments
Deposit$--
NeighborhoodNorthhampton
Pets
Dogs Allowed, Cats Allowed
* Dogs Allowed 1 pet per apartment, Cats Allowed 1 pet per apartment
Description
Peaks at Waters Edge
DISCOVER A NEW WAY OF LIFE!
Located on the shores of Wyoga Lake in Cuyahoga Falls, Ohio you will be proud to call The Peaks at Water's Edge your home. Our residents appreciate being close to Blossom Music Center, entertainment, shopping, restaurants, and commuter-friendly freeways. You are just minutes away from all the fun and excitement our city has to offer you. Stylish residences that offer all the comforts of home await you at The Peaks at Water's Edge.
Our spacious one, two, and three-bedroom floor plans were designed with your comfort and convenience in mind. Each home features, electronic intercom system, ceiling fans, tile floors, fully-equipped kitchens with stainless steel appliances, walk-in closets, window coverings, balconies, and extra storage. We have included everything you would expect in an apartment home. At The Peaks at Waters Edge, we understand that pets are family too, so bring them along! We invite you to come see why The Peaks at Waters Edge should be your new home!
Located on the shores of Wyoga Lake in Cuyahoga Falls, Ohio you will be proud to call The Peaks at Water's Edge your home. Our residents appreciate being close to Blossom Music Center, entertainment, shopping, restaurants, and commuter-friendly freeways. You are just minutes away from all the fun and excitement our city has to offer you. Stylish residences that offer all the comforts of home await you at The Peaks at Water's Edge.
Our spacious one, two, and three-bedroom floor plans were designed with your comfort and convenience in mind. Each home features, electronic intercom system, ceiling fans, tile floors, fully-equipped kitchens with stainless steel appliances, walk-in closets, window coverings, balconies, and extra storage. We have included everything you would expect in an apartment home. At The Peaks at Waters Edge, we understand that pets are family too, so bring them along! We invite you to come see why The Peaks at Waters Edge should be your new home!
Floor Plans + Pricing
One Bedroom 620

1 bd, 1 ba
620+ sq. ft.
Terms: Per Month
Deposit: Please Call
One Bedroom 730

1 bd, 1 ba
730+ sq. ft.
Terms: Per Month
Deposit: Please Call
Two Bedroom One Bath 850

2 bd, 1 ba
850+ sq. ft.
Terms: Per Month
Deposit: Please Call
Two Bedroom One Bath 861

2 bd, 1 ba
861+ sq. ft.
Terms: Per Month
Deposit: Please Call
Two Bedroom 1.5 Baths 1000

2 bd, 1.5 ba
1000+ sq. ft.
Terms: Per Month
Deposit: Please Call
Three Bedroom 1.5 Baths 1017
No Image Available
3 bd, 1.5 ba
1017+ sq. ft.
Terms: Per Month
Deposit: Please Call
Three Bedroom 1.5 Baths 1068

3 bd, 1.5 ba
1068+ sq. ft.
Terms: Per Month
Deposit: Please Call
Floor plans are artist's rendering. All dimensions are approximate. Actual product and specifications may vary in dimension or detail. Not all features are available in every rental home. Prices and availability are subject to change. Rent is based on monthly frequency. Additional fees may apply, such as but not limited to package delivery, trash, water, amenities, etc. Deposits vary. Please see a representative for details.
Manager Info
M2 Property Group, LLC
Schools
Data by Greatschools.org
Note: GreatSchools ratings are based on a comparison of test results for all schools in the state. It is designed to be a starting point to help parents make baseline comparisons, not the only factor in selecting the right school for your family. Learn More
Features
Interior
Air Conditioning
Balcony
Dishwasher
Elevator
Gas Range
Oversized Closets
View
Garbage Disposal
Refrigerator
Community
Business Center
Clubhouse
Emergency Maintenance
Fitness Center
Laundry Facility
Playground
Swimming Pool
On Site Patrol
Other
Package Room
Package Acceptance
No Security Deposit Required
Upgraded Apartment Homes Available
1 swimming pool and 1 splash pool
*Dishwashers and microwaves in select units
We take fraud seriously. If something looks fishy, let us know.

