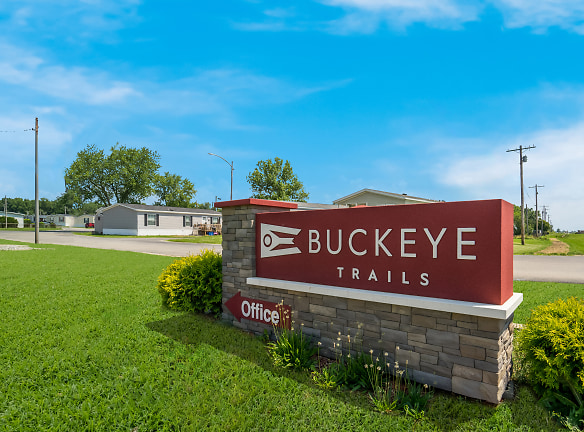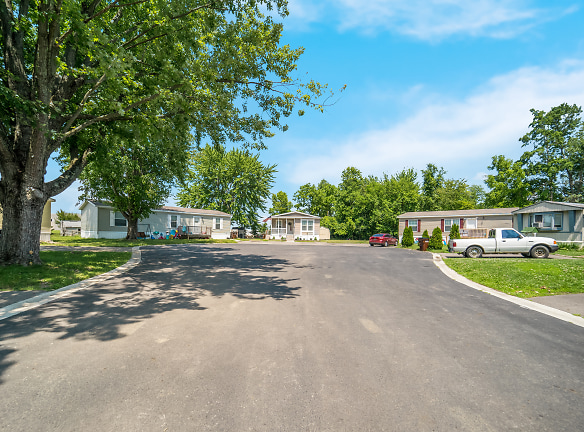- Home
- Ohio
- Lockbourne
- Apartments
- Buckeye Trails Apartments
Call for price
Buckeye Trails Apartments
10694 Ashville Pike
Lockbourne, OH 43137
2-4 bed, 1-2 bath • 728+ sq. ft.
Managed by Buckeye Trails
Quick Facts
Property TypeApartments
Deposit$--
Lease Terms
12-Month
Pets
Dogs Allowed, Cats Allowed
* Dogs Allowed Pet Restrictions: size / breed restriction. Please contact us for details., Cats Allowed Pet Restrictions: size / breed restriction. Please contact us for details.
Description
Buckeye Trails
Nestled in a tranquil countryside, Buckeye Trails offers a peaceful escape while still being near Columbus, where you'll find shops and dining options. Your children will thrive in the top-rated schools of Teays Valley Local Schools, and nature enthusiasts will love the proximity to Stage's Pond State Nature Preserve. Enjoy culture and entertainment just 15 minutes away at the Ted Lewis Museum or reach Downtown Columbus in just 25 minutes.
Embrace the active lifestyle with a basketball court and a welcoming environment for your furry family members.
Our community takes pride in providing exceptional services, including on-site management and maintenance, a convenient sales office, and a secure mail center.
If you seek beautiful new homes in the Columbus area, look no further than Buckeye Trails. Contact us today to schedule a private tour and make Buckeye Trails your new home!
Embrace the active lifestyle with a basketball court and a welcoming environment for your furry family members.
Our community takes pride in providing exceptional services, including on-site management and maintenance, a convenient sales office, and a secure mail center.
If you seek beautiful new homes in the Columbus area, look no further than Buckeye Trails. Contact us today to schedule a private tour and make Buckeye Trails your new home!
Floor Plans + Pricing
3 Bed 1.5 Bath Single Section
No Image Available
3 bd, 1.5 ba
924+ sq. ft.
Terms: Per Month
Deposit: Please Call
2 Bed 2 Bath Double Section

2 bd, 2 ba
1152+ sq. ft.
Terms: Per Month
Deposit: Please Call
4 Bed 2 Bath Single Section

4 bd, 2 ba
1680+ sq. ft.
Terms: Per Month
Deposit: Please Call
2 Bed 2 Bath Single Section

2 bd, 2 ba
832-1152+ sq. ft.
Terms: Per Month
Deposit: Please Call
3 Bed 2 Bath Single Section

3 bd, 2 ba
924-1344+ sq. ft.
Terms: Per Month
Deposit: Please Call
3 Bed 2 Bath Double Section

3 bd, 2 ba
960-1680+ sq. ft.
Terms: Per Month
Deposit: Please Call
4 Bed 2 Bath Double Section

4 bd, 2 ba
1344-1848+ sq. ft.
Terms: Per Month
Deposit: Please Call
2 Bed 1 Bath Single Section

2 bd, 1 ba
728-1216+ sq. ft.
Terms: Per Month
Deposit: Please Call
Floor plans are artist's rendering. All dimensions are approximate. Actual product and specifications may vary in dimension or detail. Not all features are available in every rental home. Prices and availability are subject to change. Rent is based on monthly frequency. Additional fees may apply, such as but not limited to package delivery, trash, water, amenities, etc. Deposits vary. Please see a representative for details.
Manager Info
Buckeye Trails
Sunday
Closed.
Monday
09:00 AM - 06:00 PM
Tuesday
09:00 AM - 06:00 PM
Wednesday
09:00 AM - 06:00 PM
Thursday
09:00 AM - 06:00 PM
Friday
09:00 AM - 06:00 PM
Saturday
10:00 AM - 05:00 PM
Features
Interior
Air Conditioning
Cable Ready
Ceiling Fan(s)
Dishwasher
Gas Range
Hardwood Flooring
Island Kitchens
Microwave
Stainless Steel Appliances
Washer & Dryer Connections
Washer & Dryer In Unit
Garbage Disposal
Refrigerator
Smart Thermostat
Energy Star certified Appliances
Community
Basketball Court(s)
On Site Maintenance
On Site Management
Lifestyles
New Construction
We take fraud seriously. If something looks fishy, let us know.

