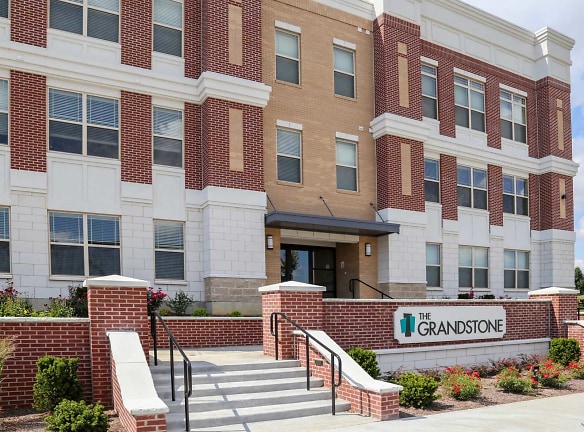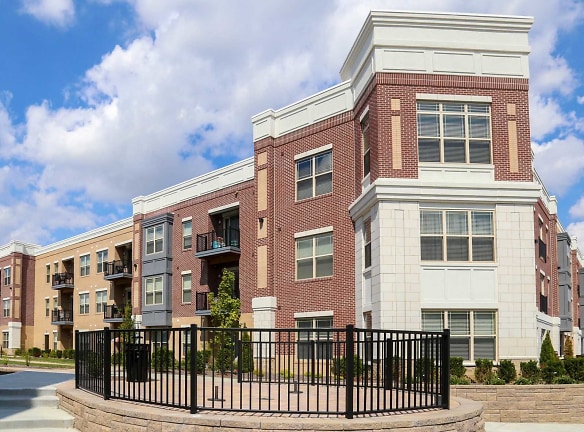- Home
- Ohio
- Mason
- Apartments
- The Grandstone Apartments
$1,560+per month
The Grandstone Apartments
6022 Deerfield Blvd
Mason, OH 45040
1-2 bed, 1-2 bath • 747+ sq. ft.
4 Units Available
Managed by Silverman and Company Inc.
Quick Facts
Property TypeApartments
Deposit$--
Application Fee50
Lease Terms
3-Month, 4-Month, 5-Month, 6-Month, 7-Month, 8-Month, 9-Month, 10-Month, 11-Month, 12-Month
Pets
Dogs Allowed, Cats Allowed
* Dogs Allowed Please call for breed and weight restrictions., Cats Allowed Please call for breed and weight restrictions.
Description
The Grandstone
Welcome to The Grandstone, a vibrant resort-style community with a walkable urban feel nestled in Ohio's Deerfield Township. Our gorgeous apartments for rent in the Mason, OH area feature stunning, sunlit interiors with elegant nine-foot ceilings and an incredible offering of shared amenities. At The Grandstone, you'll find a luxurious sun shelf overlooking a sparkling swimming pool, a deluxe gourmet outdoor kitchen and a cozy fire pit for weekend gatherings with friends and neighbors. And the luxury doesn't stop there. Our stylishly appointed boutique community also features a plush resident Clubroom with kitchen and coffee-house style community table as well as a state-of-the-art fitness center and exercise studio. When you make The Grandstone your home, you say yes to the perfect blend of urban convenience and suburban setting. Our Mason, OH area apartments put you within easy reach of everything you need to keep you going day and night. Come and see what luxury apartment living is all about at The Grandstone.
Floor Plans + Pricing
B1 with Den

$1,825+
1 bd, 1 ba
941+ sq. ft.
Terms: Per Month
Deposit: Please Call
A2

$1,620+
1 bd, 1 ba
851-883+ sq. ft.
Terms: Per Month
Deposit: Please Call
C1

$2,090+
2 bd, 2 ba
1134-1227+ sq. ft.
Terms: Per Month
Deposit: Please Call
A1

$1,560+
1 bd, 1 ba
747-780+ sq. ft.
Terms: Per Month
Deposit: Please Call
C2 with Den

$2,350+
2 bd, 2 ba
1415-1702+ sq. ft.
Terms: Per Month
Deposit: Please Call
Floor plans are artist's rendering. All dimensions are approximate. Actual product and specifications may vary in dimension or detail. Not all features are available in every rental home. Prices and availability are subject to change. Rent is based on monthly frequency. Additional fees may apply, such as but not limited to package delivery, trash, water, amenities, etc. Deposits vary. Please see a representative for details.
Manager Info
Silverman and Company Inc.
Sunday
Closed.
Monday
09:00 AM - 05:00 PM
Tuesday
09:00 AM - 05:00 PM
Wednesday
09:00 AM - 05:00 PM
Thursday
09:00 AM - 05:00 PM
Friday
09:00 AM - 05:00 PM
Saturday
09:00 AM - 05:00 PM
Schools
Data by Greatschools.org
Note: GreatSchools ratings are based on a comparison of test results for all schools in the state. It is designed to be a starting point to help parents make baseline comparisons, not the only factor in selecting the right school for your family. Learn More
Features
Interior
Air Conditioning
Balcony
Cable Ready
Ceiling Fan(s)
Dishwasher
Elevator
Garden Tub
Hardwood Flooring
Island Kitchens
Microwave
New/Renovated Interior
Oversized Closets
Smoke Free
Some Paid Utilities
Stainless Steel Appliances
View
Washer & Dryer In Unit
Garbage Disposal
Patio
Refrigerator
Community
Accepts Credit Card Payments
Accepts Electronic Payments
Business Center
Clubhouse
Emergency Maintenance
Fitness Center
High Speed Internet Access
Pet Park
Swimming Pool
Trail, Bike, Hike, Jog
Wireless Internet Access
Conference Room
Controlled Access
Media Center
On Site Maintenance
On Site Management
Recreation Room
Non-Smoking
Luxury Community
Lifestyles
Luxury Community
Other
Smoke-Free Community
Secure Underground Parking Garage Available
Great Location...Close to Everything
Walking Distance to Restaurants and Movie Theatre
Walking Distance to Top Retail Stores
Walking Distance to 50 Acre Cottell Park
Smart Key Secure Entry System
Guest Intercom Access
Luxury Clubroom with Complimentary Wifi
Beautifully Landscaped Courtyard with Outdoor Kitchen
Fire Pit and seating areas in Community Courtyard
Resort Style Pool with Sun Shelf
Sun Deck with Lounge Chairs
Fitness Center with Exercise Studio
Complimentary Wifi in Courtyard
Pet Friendly (Restrictions Apply)
Recycling Program
Luxury Fixtures Throughout
9 Foot Ceilings in each Apartment
Granite Countertops (Kitchen and Bathrooms)
42 " high wall Cabinets
Pantry and Linen Closets
Patios Available in Select Units
Balconies Available in Select Units
We take fraud seriously. If something looks fishy, let us know.

