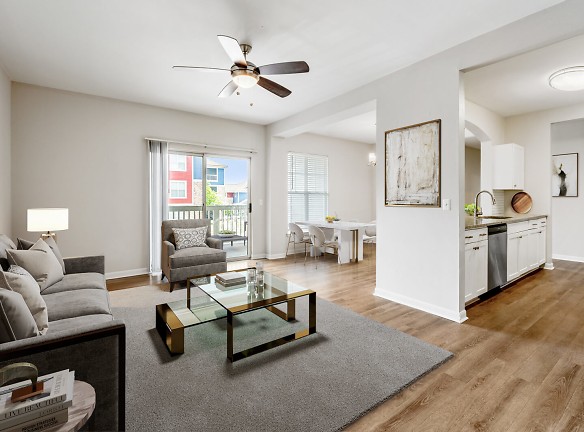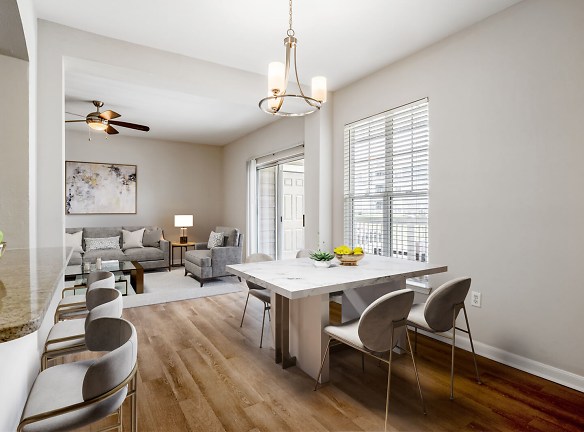- Home
- Ohio
- Mason
- Apartments
- Somerset At Deerfield Apartments
Special Offer
Contact Property
Save $2,400 on your new home! Top Rated Mason School District! Only 2 left!
$1,499+per month
Somerset At Deerfield Apartments
8502 Sugar Maple Dr
Mason, OH 45040
1-3 bed, 1-3 bath • 822+ sq. ft.
10+ Units Available
Managed by The Connor Group
Quick Facts
Property TypeApartments
Deposit$--
Lease Terms
12-Month
Pets
Cats Allowed, Dogs Allowed
* Cats Allowed Our community is pet-friendly! Dogs and Cats allowed. Some breed restrictions apply. Contact for details., Dogs Allowed Our community is pet-friendly! Dogs and Cats allowed. Some breed restrictions apply. Contact for details.
Description
Somerset At Deerfield
Come home to luxury at Somerset at Deerfield. Tucked among acres of greenspace just off of Mason-Montgomery Rd. in Mason, Ohio, Somerset at Deerfield offers the ideal setting for luxury apartment living.
Our pet-friendly luxury one, two, and three-bedroom apartments and townhomes in Mason are designed to complement any lifestyle. Styled with premium finishes including granite countertops and wood-style plank flooring, all our floor plans are designed to be stylish yet functional.
Our residents also enjoy unparalleled access to some of the area's major employers like Procter & Gamble and General Electric, as well as one of Ohio's best school districts, Mason City Schools. Somerset is also located less than one mile from Deerfield Towne Center, featuring some of the best shopping, dining, and entertainment the area has to offer.
Discover the lifestyle you desire and deserve. Come home to Somerset at Deerfield Apartments in Mason today.
Our pet-friendly luxury one, two, and three-bedroom apartments and townhomes in Mason are designed to complement any lifestyle. Styled with premium finishes including granite countertops and wood-style plank flooring, all our floor plans are designed to be stylish yet functional.
Our residents also enjoy unparalleled access to some of the area's major employers like Procter & Gamble and General Electric, as well as one of Ohio's best school districts, Mason City Schools. Somerset is also located less than one mile from Deerfield Towne Center, featuring some of the best shopping, dining, and entertainment the area has to offer.
Discover the lifestyle you desire and deserve. Come home to Somerset at Deerfield Apartments in Mason today.
Floor Plans + Pricing
Preston

$1,499+
1 bd, 1 ba
822+ sq. ft.
Terms: Per Month
Deposit: Please Call
Tuscany

$1,499+
1 bd, 1 ba
934+ sq. ft.
Terms: Per Month
Deposit: Please Call
Belmont

$1,499+
1 bd, 1 ba
1008+ sq. ft.
Terms: Per Month
Deposit: Please Call
Melbourne

$1,699+
2 bd, 2 ba
1140+ sq. ft.
Terms: Per Month
Deposit: Please Call
Hampton

$1,699+
2 bd, 2 ba
1346+ sq. ft.
Terms: Per Month
Deposit: Please Call
Wentworth Townhome

$2,099+
3 bd, 3 ba
1451+ sq. ft.
Terms: Per Month
Deposit: Please Call
Canterbury

$2,099+
3 bd, 2 ba
1563+ sq. ft.
Terms: Per Month
Deposit: Please Call
Floor plans are artist's rendering. All dimensions are approximate. Actual product and specifications may vary in dimension or detail. Not all features are available in every rental home. Prices and availability are subject to change. Rent is based on monthly frequency. Additional fees may apply, such as but not limited to package delivery, trash, water, amenities, etc. Deposits vary. Please see a representative for details.
Manager Info
The Connor Group
Monday
10:00 AM - 07:00 PM
Tuesday
10:00 AM - 07:00 PM
Wednesday
10:00 AM - 06:00 PM
Thursday
10:00 AM - 07:00 PM
Friday
10:00 AM - 06:00 PM
Saturday
10:00 AM - 05:00 PM
Schools
Data by Greatschools.org
Note: GreatSchools ratings are based on a comparison of test results for all schools in the state. It is designed to be a starting point to help parents make baseline comparisons, not the only factor in selecting the right school for your family. Learn More
Features
Interior
Disability Access
Short Term Available
Air Conditioning
Alarm
Balcony
Cable Ready
Ceiling Fan(s)
Dishwasher
Fireplace
Garden Tub
Hardwood Flooring
Island Kitchens
Microwave
New/Renovated Interior
Oversized Closets
Stainless Steel Appliances
View
Washer & Dryer Connections
Washer & Dryer In Unit
Garbage Disposal
Patio
Refrigerator
Energy Star certified Appliances
Community
Accepts Credit Card Payments
Accepts Electronic Payments
Business Center
Clubhouse
Emergency Maintenance
Extra Storage
Fitness Center
Gated Access
High Speed Internet Access
Laundry Facility
Public Transportation
Swimming Pool
Tennis Court(s)
Trail, Bike, Hike, Jog
Wireless Internet Access
Conference Room
Media Center
On Site Maintenance
On Site Management
Recreation Room
Green Space
Lifestyles
Waterfront
Other
Mason City School District
Resort-style clubhouse
Resort-style leisure pool with ample sundeck
Lap size swimming pool
Four Scenic Lakes with Fountains
State-of-the-Art Fitness Center
Yoga studio
Wi-Fi Cafe with coffee
Beautifully Tailored Landscaping
Wooded Walking Trails and Jogging Path
Half mile from Deerfield Towne Center
1, 2 & 3 Bedroom Apartments and Townhomes
Built-In Bookshelves
Ceramic Tiled Entryways
Computer Nooks
Contemporary Floorplan Designs
Crown Molding
Designer Kitchens
Large Garden Soaking Tubs
Nine-foot Ceilings in Select Homes
Car wash area
Designer kitchens with breakfast bars
Elegant crown molding
Private fenced yards
High-speed Internet & Cable TV
Roman soaking tubs
Built-in bookshelves
Electric fireplaces
We take fraud seriously. If something looks fishy, let us know.

