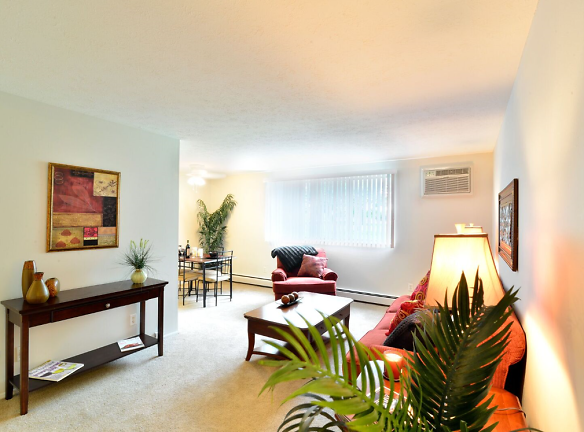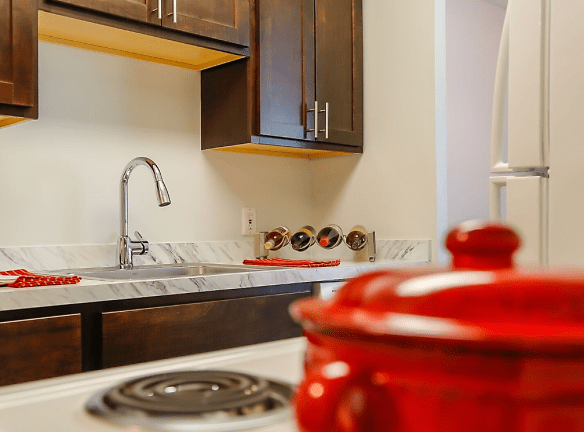- Home
- Ohio
- Strongsville
- Apartments
- Chestnut Lake Apartments
Contact Property
$915+per month
Chestnut Lake Apartments
17721 Whitney Rd
Strongsville, OH 44136
1-2 bed, 1 bath • 520+ sq. ft.
8 Units Available
Managed by Brookfield Properties
Quick Facts
Property TypeApartments
Deposit$--
Lease Terms
10-Month, 11-Month, 12-Month, 13-Month, 14-Month, 15-Month
Pets
Cats Allowed, Dogs Allowed
* Cats Allowed We welcome cats and dogs - up to 2 pets per home. Canine breed restrictions apply. Please speak with our on-site leasing office for complete pet policy details. 35 lb. weight limit per pet on upper floors., Dogs Allowed We welcome cats and dogs - up to 2 pets per home. Canine breed restrictions apply. Please speak with our on-site leasing office for complete pet policy details. 35 lb. weight limit per pet on upper floors.
Description
Chestnut Lake
WE OFFER IN-PERSON AND VIRTUAL TOUR OPTIONS. WHICH IS BEST FOR YOU? CONTACT US TODAY TO GET STARTED! Live comfortably in your spacious Chestnut Lake Apartment. Here you'll find a welcoming combination of roomy apartments nestled in the open countryside amid soaring trees and a shimmering lake. Our tranquil setting is the ideal location for quick access to Southpark mall, restaurants, Metroparks and everything the area has to offer. Come home to Chestnut Lake and discover how good Strongsville apartment living can be.
Floor Plans + Pricing
1BR

$953+
1 bd, 1 ba
520+ sq. ft.
Terms: Per Month
Deposit: $299
1A

$915+
1 bd, 1 ba
620+ sq. ft.
Terms: Per Month
Deposit: $299
1AR

$984+
1 bd, 1 ba
620+ sq. ft.
Terms: Per Month
Deposit: $299
2A

$1,118+
2 bd, 1 ba
830+ sq. ft.
Terms: Per Month
Deposit: $299
2A

$1,153+
2 bd, 1 ba
830+ sq. ft.
Terms: Per Month
Deposit: $299
2B

$1,148+
2 bd, 1 ba
850+ sq. ft.
Terms: Per Month
Deposit: $299
2B

$1,188+
2 bd, 1 ba
850+ sq. ft.
Terms: Per Month
Deposit: $299
Floor plans are artist's rendering. All dimensions are approximate. Actual product and specifications may vary in dimension or detail. Not all features are available in every rental home. Prices and availability are subject to change. Rent is based on monthly frequency. Additional fees may apply, such as but not limited to package delivery, trash, water, amenities, etc. Deposits vary. Please see a representative for details.
Manager Info
Brookfield Properties
Sunday
12:00 PM - 05:00 PM
Monday
09:00 AM - 06:00 PM
Tuesday
09:00 AM - 06:00 PM
Wednesday
09:00 AM - 06:00 PM
Thursday
09:00 AM - 06:00 PM
Friday
09:00 AM - 06:00 PM
Saturday
10:00 AM - 05:00 PM
Schools
Data by Greatschools.org
Note: GreatSchools ratings are based on a comparison of test results for all schools in the state. It is designed to be a starting point to help parents make baseline comparisons, not the only factor in selecting the right school for your family. Learn More
Features
Interior
Air Conditioning
Balcony
Cable Ready
Dishwasher
New/Renovated Interior
Oversized Closets
Some Paid Utilities
Garbage Disposal
Patio
Refrigerator
Community
Basketball Court(s)
Clubhouse
Emergency Maintenance
Fitness Center
High Speed Internet Access
Laundry Facility
Playground
Swimming Pool
Controlled Access
On Site Maintenance
On Site Management
Recreation Room
Pet Friendly
Lifestyles
Pet Friendly
Other
Heated Pool with Sundeck
Cat Friendly Community
On-Site Security
Recreation Center with Fitness Room
Scenic Lake with Picnic Area
Laundry
Eat-in Kitchen
Extra Storage Space Available
Window Coverings Provided
Heat Included with Rent
We take fraud seriously. If something looks fishy, let us know.

