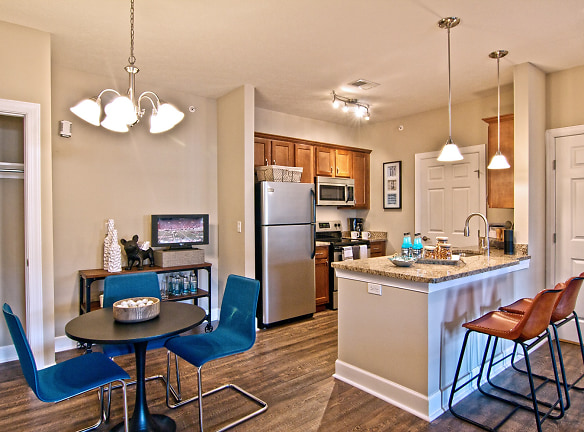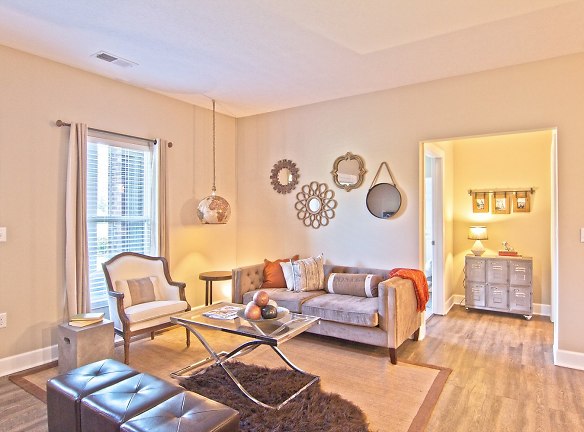- Home
- Ohio
- Westerville
- Apartments
- The Ravines At Westar Apartments
Contact Property
$1,340+per month
The Ravines At Westar Apartments
799 Warwick Dr
Westerville, OH 43082
1-3 bed, 1-3 bath • 743+ sq. ft.
4 Units Available
Managed by Oakwood Management
Quick Facts
Property TypeApartments
Deposit$--
Application Fee55
Lease Terms
We now offer 3 month - 15 month lease terms. Additional fees may apply.
Pets
Cats Allowed, Dogs Allowed
* Cats Allowed $300 one time pet fee, Up to 2 pets,, Dogs Allowed $350-400 one time pet fee, Up to 2 pets, combined weight of 75 lbs, breed restrictions apply. 40lbs limit on 2nd & 3rd floor
Description
The Ravines at Westar
As a resident of The Ravines at Westar, you'll not only have access to fantastic in-home features but will also have a range of community-wide amenities to use, including a saltwater pool and fitness center. These beautiful apartments in Westerville, Ohio offer plenty to keep you at home, but if you need a day out, you'll find great dining, shopping, and entertainment options in the Westerville area and beyond.
Get in touch with our leasing staff today to learn more about everyday life in our luxury apartments in Westerville, Ohio. Let us help you see how a new home at The Ravines at Westar can be your new home. Call now!Ask about our Preferred Employer specials! Now offering flexible lease terms.
Get in touch with our leasing staff today to learn more about everyday life in our luxury apartments in Westerville, Ohio. Let us help you see how a new home at The Ravines at Westar can be your new home. Call now!Ask about our Preferred Employer specials! Now offering flexible lease terms.
Floor Plans + Pricing
The Pomeroy - 1-BR Garden

The Madison - 1-BR Garden

The Birkdale - 1-BR Garden

The Rosedale - 1-BR Garden

The Sage - 1-BR Garden

The Edgemont - 2-BR Garden

The Royalton - 2-BR Townhome

The Evagraven - 2-BR Townhome End

The Tuckerman - 2-BR Townhome w/Garage

The Huntington - 3-BR Townhome w/Garage

The Tuckerman - 2-BR Townhome w/Garage & Basement
No Image Available
The Huntington - 3-BR Townhome w/Garage & Basement
No Image Available
The Overbrook - 2-BR Garden

Floor plans are artist's rendering. All dimensions are approximate. Actual product and specifications may vary in dimension or detail. Not all features are available in every rental home. Prices and availability are subject to change. Rent is based on monthly frequency. Additional fees may apply, such as but not limited to package delivery, trash, water, amenities, etc. Deposits vary. Please see a representative for details.
Manager Info
Oakwood Management
Sunday
12:00 PM - 04:00 PM
Monday
10:00 AM - 06:00 PM
Tuesday
10:00 AM - 06:00 PM
Wednesday
10:00 AM - 06:00 PM
Thursday
10:00 AM - 06:00 PM
Friday
10:00 AM - 06:00 PM
Saturday
11:00 AM - 04:00 PM
Schools
Data by Greatschools.org
Note: GreatSchools ratings are based on a comparison of test results for all schools in the state. It is designed to be a starting point to help parents make baseline comparisons, not the only factor in selecting the right school for your family. Learn More
Features
Interior
Short Term Available
Air Conditioning
Cable Ready
Dishwasher
Garden Tub
Microwave
Oversized Closets
Stainless Steel Appliances
View
Washer & Dryer Connections
Washer & Dryer In Unit
Garbage Disposal
Refrigerator
Community
Accepts Electronic Payments
Business Center
Clubhouse
Emergency Maintenance
Fitness Center
High Speed Internet Access
Swimming Pool
Trail, Bike, Hike, Jog
Conference Room
Media Center
On Site Maintenance
On Site Management
Pet Friendly
Lifestyles
Pet Friendly
Other
Air Conditioner
Spacious Floor Plans
Ultraviolet Saltwater Heated Pools
Large Sun Deck With Grill
Smoke-Free Community
Award-Winning Olentangy Schools
Family Pets Welcome
Pet Bathing Boutique
Walkout, Finished Basements
Dog Park
Smooth-Top Stoves
DNA Based Pet Waste Management
Granite Countertops
Fitness Center With Well Beats Studio
Stainless-Steel Appliances
Outdoor Lounge Area
Premium Decorator-Selected Interior Finishes
Wooded Views
Yoga Area
Billiards Room
Patio/Balcony Options
Complimentary Tanning Room
Theater Room
24/7 Package Room
Barista Machine
Bar Area With HDTV
Surrounding Nature Preserve
Electric Car Charging Stations
On-Site Management
24-Hour Emergency Maintenance
Flex , Pay Rent On Your Own Schedule
Flexible Leasing Options
Gated Community
Open Parking
Weekly Doorstep Recycling Pickup
We take fraud seriously. If something looks fishy, let us know.

