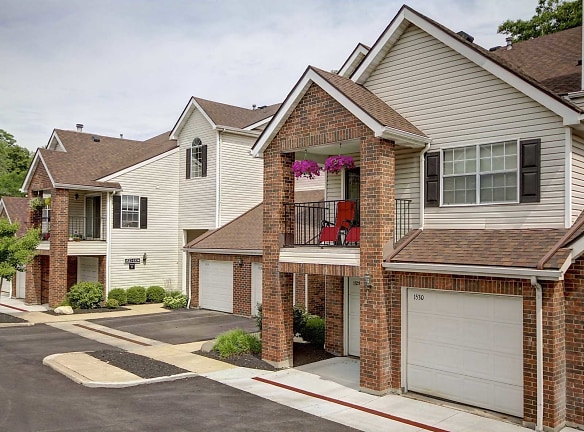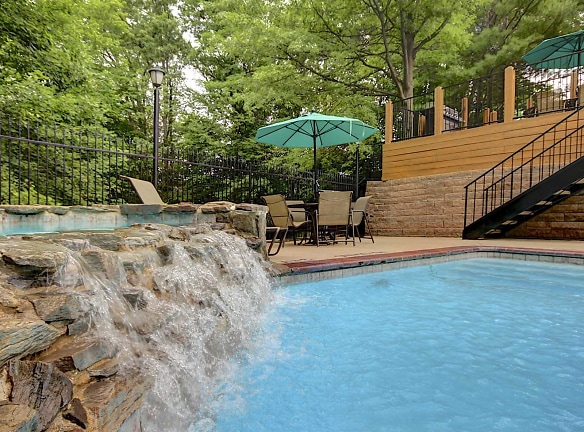- Home
- Ohio
- Westlake
- Apartments
- Remington Apartments
$1,294+per month
Remington Apartments
27701 Detroit Rd
Westlake, OH 44145
1-2 bed, 1-2 bath • 696+ sq. ft.
Managed by Burton Carol Management, LLC
Quick Facts
Property TypeApartments
Deposit$--
Application Fee75
Lease Terms
12-Month
Pets
Dogs Allowed, Cats Allowed
* Dogs Allowed A security deposit equal to one month's rent is required along with a $300 non-refundable pet fee. *breed restrictions apply Weight Restriction: 60 lbs, Cats Allowed A security deposit equal to one month's rent is required along with a $300 non-refundable pet fee. Weight Restriction: 25 lbs
Description
Remington
At Remington Apartments in Westlake, Ohio, our unequaled apartment living standards of excellence begins with unique architectural design, peaceful Cahoon Creek views, and resort-style amenities. Our exquisite landscaping and well-appointed, comfortable interiors provide a sought-after environment only minutes from The Promenade at Crocker Park, which provides numerous shopping, dining and entertainment venues. Our convenient location allows you easy access to I-70, Westlake schools and employers and cultural life of the Greater Cleveland area. Remington offers one and two-bedroom well-appointed floorplans that include washer and dryer connections, microwaves, private patios and balconies, and fireplaces. Our newly renovated, pet-friendly apartments feature brushed nickel hardware and stainless steel appliances. We are certain that we have an apartment that will love calling "home!" Call or email us today to schedule a personal tour of Remington!
Floor Plans + Pricing
Cardinal

$1,294+
1 bd, 1 ba
696+ sq. ft.
Terms: Per Month
Deposit: Please Call
Buckeye

$1,325+
1 bd, 1 ba
749+ sq. ft.
Terms: Per Month
Deposit: Please Call
Carnation

$1,375+
1 bd, 1 ba
839+ sq. ft.
Terms: Per Month
Deposit: Please Call
Scarlet

$1,569+
2 bd, 2 ba
1014+ sq. ft.
Terms: Per Month
Deposit: Please Call
Trillium

$1,679+
2 bd, 2 ba
1102+ sq. ft.
Terms: Per Month
Deposit: Please Call
Floor plans are artist's rendering. All dimensions are approximate. Actual product and specifications may vary in dimension or detail. Not all features are available in every rental home. Prices and availability are subject to change. Rent is based on monthly frequency. Additional fees may apply, such as but not limited to package delivery, trash, water, amenities, etc. Deposits vary. Please see a representative for details.
Manager Info
Burton Carol Management, LLC
Sunday
12:00 PM - 05:00 PM
Monday
09:00 AM - 06:00 PM
Tuesday
09:00 AM - 06:00 PM
Wednesday
09:00 AM - 06:00 PM
Thursday
09:00 AM - 06:00 PM
Friday
09:00 AM - 06:00 PM
Saturday
10:00 AM - 05:00 PM
Schools
Data by Greatschools.org
Note: GreatSchools ratings are based on a comparison of test results for all schools in the state. It is designed to be a starting point to help parents make baseline comparisons, not the only factor in selecting the right school for your family. Learn More
Features
Interior
Disability Access
Air Conditioning
Balcony
Cable Ready
Ceiling Fan(s)
Fireplace
Microwave
Oversized Closets
Stainless Steel Appliances
Vaulted Ceilings
View
Washer & Dryer In Unit
Garbage Disposal
Patio
Refrigerator
Community
Business Center
Clubhouse
Emergency Maintenance
Extra Storage
Fitness Center
Pet Park
Public Transportation
Swimming Pool
On Site Maintenance
On Site Management
Racquetball Court(s)
Other
24-Hour Emergency Maintenance
Barbeque and Picnic Areas
Built-In Bookshelves*
Ceiling Fans*
Central Air
Creek and Wooded Views
Dog Park
Frost-free Refrigerators, Icemaker
Heated Attached Garages
Park-Like Setting
Racquetball Court
Renovated Apartments Available
Stainless Steel Appliances in select homes
Vaulted Ceilings*
Wheelchair Access
Wood-Burning Fireplace*
We take fraud seriously. If something looks fishy, let us know.

