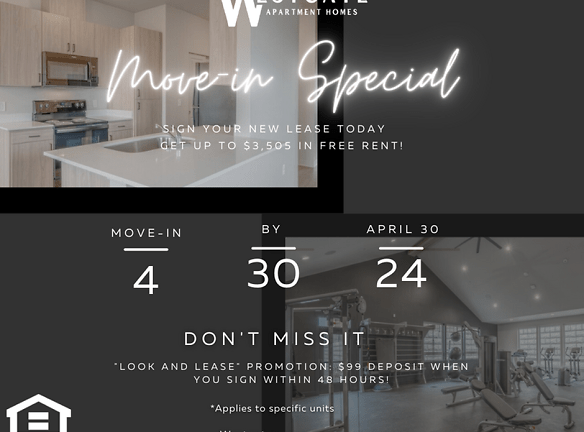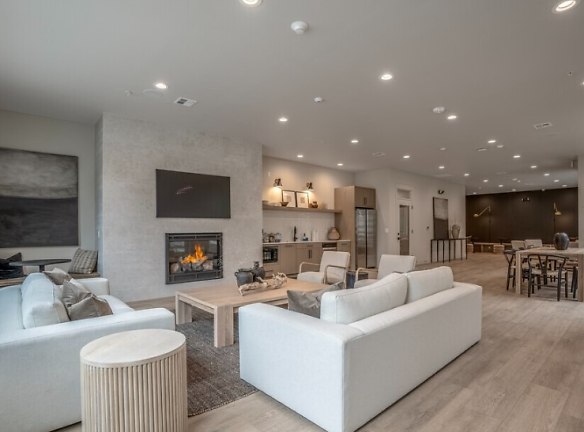- Home
- Oregon
- Pendleton
- Apartments
- Westgate Apartment Homes
Special Offer
Now Offering Up To 1 Month FREE! Apply today to receive up to $3505 in credits upon move-in! Apply within 48 hours of first contact to cut your deposit in half! Reserve Your Dream Home Today!
$1,360+per month
Westgate Apartment Homes
2921 Westgate
Pendleton, OR 97801
Studio-3 bed, 1-2 bath • 549+ sq. ft.
10+ Units Available
Managed by CRMG.
Quick Facts
Property TypeApartments
Deposit$--
Application Fee35
Lease Terms
12-Month, 13-Month, 14-Month, 15-Month, 16-Month, 17-Month
Pets
Cats Allowed, Dogs Allowed
* Cats Allowed 2 pets maximum, 50lb weight limit, all pets must be at least 1 year old, spayed/neutered, and up to date on vaccinations. Weight Restriction: 50 lbs Deposit: $--, Dogs Allowed 2 pets maximum, 50lb weight limit, all pets must be at least 1 year old, spayed/neutered, and up to date on vaccinations. Weight Restriction: 50 lbs Deposit: $--
Description
Westgate Apartment Homes
Welcome to Westgate Apartment Homes! We are a brand new luxury community, offering relaxation and sophistication in a beautiful setting for all of our residents to enjoy! Come see everything that our community has to offer!
Westgate Apartment Homes offers luxury living with an endless amenities package. Our homes feature plank wood flooring, quartz counter tops, air conditioning, and complimentary internet and TV services! Our community amenities include a sparkling pool and spa, a state of the art fitness center and sports court, and much more! Call us today for more details!
Westgate Apartment Homes offers luxury living with an endless amenities package. Our homes feature plank wood flooring, quartz counter tops, air conditioning, and complimentary internet and TV services! Our community amenities include a sparkling pool and spa, a state of the art fitness center and sports court, and much more! Call us today for more details!
Floor Plans + Pricing
Agate

$1,360+
Studio, 1 ba
549+ sq. ft.
Terms: Per Month
Deposit: $500
Creek

$1,535+
1 bd, 1 ba
728+ sq. ft.
Terms: Per Month
Deposit: $500
Quartz

$1,660+
2 bd, 1 ba
844+ sq. ft.
Terms: Per Month
Deposit: $500
Stream

$1,735+
2 bd, 2 ba
952+ sq. ft.
Terms: Per Month
Deposit: $500
River

$1,935+
3 bd, 2 ba
1190+ sq. ft.
Terms: Per Month
Deposit: $500
Floor plans are artist's rendering. All dimensions are approximate. Actual product and specifications may vary in dimension or detail. Not all features are available in every rental home. Prices and availability are subject to change. Rent is based on monthly frequency. Additional fees may apply, such as but not limited to package delivery, trash, water, amenities, etc. Deposits vary. Please see a representative for details.
Manager Info
CRMG.
Sunday
Closed
Monday
09:00 AM - 06:00 PM
Tuesday
09:00 AM - 06:00 PM
Wednesday
09:00 AM - 06:00 PM
Thursday
09:00 AM - 06:00 PM
Friday
09:00 AM - 06:00 PM
Saturday
09:00 AM - 06:00 PM
Schools
Data by Greatschools.org
Note: GreatSchools ratings are based on a comparison of test results for all schools in the state. It is designed to be a starting point to help parents make baseline comparisons, not the only factor in selecting the right school for your family. Learn More
Features
Interior
Air Conditioning
Hardwood Flooring
Community
Accepts Electronic Payments
Basketball Court(s)
Clubhouse
Fitness Center
Hot Tub
Swimming Pool
Pet Friendly
Lifestyles
Pet Friendly
Other
Murphy Beds in Select Homes
Vinyl Plank Flooring
Luxury Finishes
Unique Design Style
Granite Countertops
All Black Appliances
24-Hour Emergency Maintenance
Complimentary In-Home Cable & Wi-Fi
Community Lounge & Clubhouse
Assigned Parking
No Smoking Community
Pet Stations Throughout
Community Picnic & Play Area
Pet-Friendly Community
Friendly & Responsive Management
Athletic Court
Locker Rooms
Close to I-84 and Easy Commute to Hermiston
We take fraud seriously. If something looks fishy, let us know.

