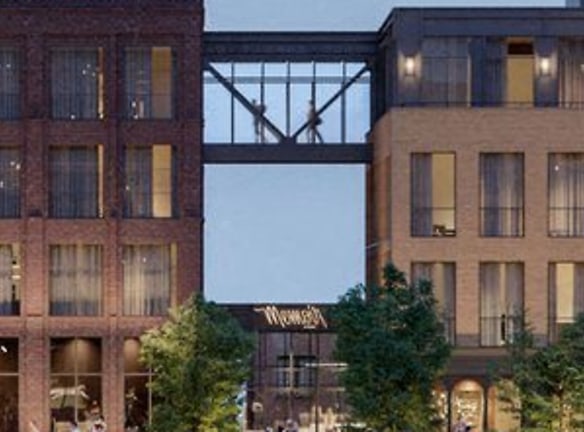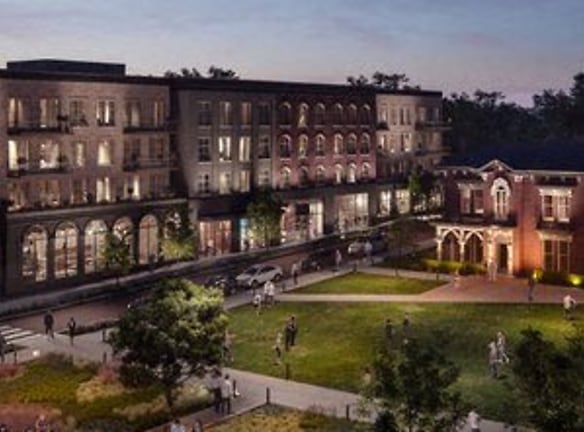- Home
- Oregon
- Portland
- Apartments
- Memoir Buckman Apartments
$1,185+per month
Memoir Buckman Apartments
1010 SE Ash St
Portland, OR 97214
Studio-2 bed, 1-2 bath • 408+ sq. ft.
Managed by Avenue 5 Residential
Quick Facts
Property TypeApartments
Deposit$--
NeighborhoodBuckman
Lease Terms
Variable, 6-Month, 7-Month, 8-Month, 9-Month, 10-Month, 11-Month, 12-Month, 13-Month, 14-Month, 15-Month
Pets
Cats Allowed, Dogs Allowed
* Cats Allowed, Dogs Allowed
Description
Memoir Buckman
A novel approach to contemporary apartment living. Every chapter of life deserves a beautiful home. Memoir creates inspired residential experiences that empower you to live your best chapter. Memoir Buckman offers elevated design, amplified amenities, flexible leasing options, and an emphasis on beautiful shared spaces in Portland's most vibrant Central Eastside neighborhood.Memoir Buckman provides Studio, One-Bedroom, and Two-Bedroom apartments with thoughtful attention to design details, including brushed bronze, satin brass, and matte black hardware, distinctive tile, and a palette of Earth tones inspired by Portland's natural landscape and Buckman's laid-back charm.
Floor Plans + Pricing
S1

S2

S6-MFTE

S5-MFTE

S8

S9

S9-MFTE

A1-MFTE

A2

A4

A3

S10-MFTE

A5

A5-MFTE

B1-MFTE

A1

S3

B1

S5

S6

B2

S4

S10

Floor plans are artist's rendering. All dimensions are approximate. Actual product and specifications may vary in dimension or detail. Not all features are available in every rental home. Prices and availability are subject to change. Rent is based on monthly frequency. Additional fees may apply, such as but not limited to package delivery, trash, water, amenities, etc. Deposits vary. Please see a representative for details.
Manager Info
Avenue 5 Residential
Monday
09:00 AM - 06:00 PM
Tuesday
09:00 AM - 06:00 PM
Wednesday
09:00 AM - 06:00 PM
Thursday
09:00 AM - 06:00 PM
Friday
09:00 AM - 06:00 PM
Schools
Data by Greatschools.org
Note: GreatSchools ratings are based on a comparison of test results for all schools in the state. It is designed to be a starting point to help parents make baseline comparisons, not the only factor in selecting the right school for your family. Learn More
Features
Interior
Furnished Available
Island Kitchens
Oversized Closets
Smoke Free
Stainless Steel Appliances
Washer & Dryer In Unit
Refrigerator
Community
Fitness Center
Full Concierge Service
Swimming Pool
Wireless Internet Access
Controlled Access
EV Charging Stations
Lifestyles
New Construction
Other
Studio, One-Bedroom, and Two-Bedroom Layouts
Walkable Neighborhood
Designer Interior Finish Packages
Fiber Community
24-Hour On-Site Concierge
Controlled-access Building
French- Door Refrigerators*
Quartz Backsplash
Pet Wash
Quartz Countertops
Bicycle Garage
Shaker-style Cabinets
Two Tone kitchen cabinets
Under-cabinet Mounted Lighting
Kitchen Island or Breakfast Bar*
Living Room
Pantry Storage*
Planned Social Events
Hardwood-Inspired Plank Flooring in Living Areas
Serviced F&B - Coffee and Bar
Smart Locks and Thermostats
Keyless Home Entry
BBQ Grills
Parking Garage (only 12 spaces)
Bathroom Vanities with Framed Mirrors
Electric Car Charging Stations
Storage Available
Tile-surround Soaking Tub and/or Stand-up Shower
100% Smoke-Free Community
Linen Storage*
Spacious Closets
Tech-enabled Parcel Management System
Ceiling Fan in Living Room & Bedroom(s)
Onsite Retail (currently not leased)
Furnished Apartments Available
Garden or Terrace access*
Short-term Furnished Options*
We take fraud seriously. If something looks fishy, let us know.

