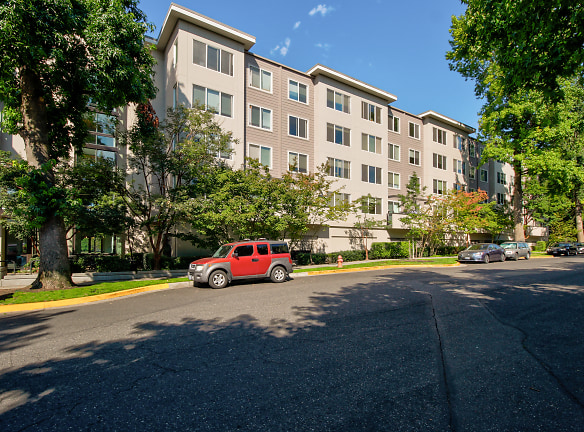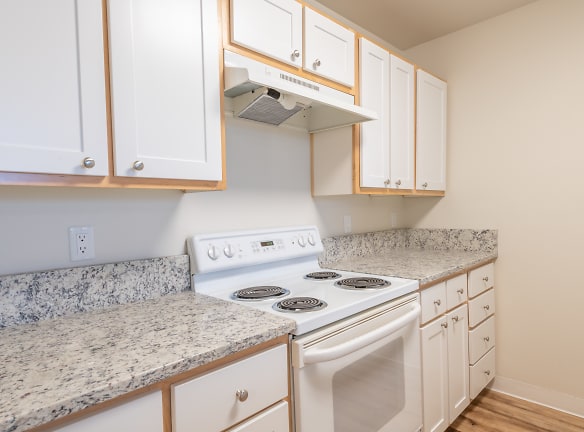- Home
- Oregon
- Portland
- Apartments
- Buckman Terrace Apartments
$1,160+per month
Buckman Terrace Apartments
303 NE 16th Ave
Portland, OR 97232
Studio-1 bed, 1 bath • 560+ sq. ft.
10+ Units Available
Managed by Summit Real Estate Management, Inc.
Quick Facts
Property TypeApartments
Deposit$--
NeighborhoodKerns
Lease Terms
6-Month, 9-Month, 12-Month
Pets
Dogs Allowed, Cats Allowed
* Dogs Allowed 2 pets maximum. Weight Restriction: 35 lbs, Cats Allowed 2 pets maximum. Weight Restriction: 35 lbs
Description
Buckman Terrace
Designed and built with careful attention to every detail, Buckman Terrace offers spacious apartments in a unique setting. You can choose between newly updated apartments and classic apartment units. The building overlooks a large city park and offers unimpeded views of downtown. the 12-acre park is a great place for a run after work, a tennis game on a summer Saturday morning (or indoor classes in the winter), or a pick-up softball game with friends. You're less than a 10-minute walk from all of the stores and restaurants of the Lloyd District or from the bustling neighborhood coffee shops, bakeries, wine bars, and movie theaters of 28th and Burnside. Or just relax in the building itself by the lobby fireplace or up on one of the 4th floor sun terraces with our subscription to the New York Times.
Floor Plans + Pricing
Studio - A1 Updated - Updated

$1,160
Studio, 1 ba
560+ sq. ft.
Terms: Per Month
Deposit: Please Call
Junior 1 Bedroom - B1/B2 - Updated

$1,290+
1 bd, 1 ba
570+ sq. ft.
Terms: Per Month
Deposit: Please Call
C1- Updated

$1,340+
1 bd, 1 ba
660+ sq. ft.
Terms: Per Month
Deposit: Please Call
C2

$1,265+
1 bd, 1 ba
665+ sq. ft.
Terms: Per Month
Deposit: Please Call
C4 - Updated
No Image Available
$1,490+
1 bd, 1 ba
675+ sq. ft.
Terms: Per Month
Deposit: Please Call
C4- Updated
No Image Available
$1,290+
1 bd, 1 ba
675+ sq. ft.
Terms: Per Month
Deposit: Please Call
C3- Updated- ADA

$1,315+
1 bd, 1 ba
679+ sq. ft.
Terms: Per Month
Deposit: Please Call
C5 - Updated

$1,215+
1 bd, 1 ba
679+ sq. ft.
Terms: Per Month
Deposit: Please Call
C6 Updated

$1,440+
1 bd, 1 ba
685+ sq. ft.
Terms: Per Month
Deposit: Please Call
C6

$1,440+
1 bd, 1 ba
685+ sq. ft.
Terms: Per Month
Deposit: Please Call
C7- Updated

$1,280+
1 bd, 1 ba
705+ sq. ft.
Terms: Per Month
Deposit: Please Call
C7 - Updated

$1,380+
1 bd, 1 ba
705+ sq. ft.
Terms: Per Month
Deposit: Please Call
Floor plans are artist's rendering. All dimensions are approximate. Actual product and specifications may vary in dimension or detail. Not all features are available in every rental home. Prices and availability are subject to change. Rent is based on monthly frequency. Additional fees may apply, such as but not limited to package delivery, trash, water, amenities, etc. Deposits vary. Please see a representative for details.
Manager Info
Summit Real Estate Management, Inc.
Tuesday
09:00 AM - 06:00 PM
Wednesday
09:00 AM - 06:00 PM
Thursday
09:00 AM - 06:00 PM
Friday
09:00 AM - 06:00 PM
Saturday
09:00 AM - 05:00 PM
Schools
Data by Greatschools.org
Note: GreatSchools ratings are based on a comparison of test results for all schools in the state. It is designed to be a starting point to help parents make baseline comparisons, not the only factor in selecting the right school for your family. Learn More
Features
Interior
Disability Access
Short Term Available
Cable Ready
Ceiling Fan(s)
Dishwasher
Elevator
Hardwood Flooring
New/Renovated Interior
Oversized Closets
Smoke Free
View
Garbage Disposal
Patio
Refrigerator
Community
Accepts Credit Card Payments
Accepts Electronic Payments
Clubhouse
Emergency Maintenance
Extra Storage
Fitness Center
Gated Access
High Speed Internet Access
Laundry Facility
Playground
Public Transportation
Tennis Court(s)
Controlled Access
On Site Maintenance
On Site Management
On Site Patrol
Pet Friendly
Lifestyles
Pet Friendly
Other
Environmentally friendly
City skyline and Mt. Hood views
Covered parking garage available
24-hour Fitness center
Sun terraces and sun room
Pet Friendly
Walk to Lloyd District/Rose Quarter
Adjacent to city park with track for jogging
Tennis courts in the city park
Free indoor bicycle storage
Choose between newly updated apartments and classic apartment units
We take fraud seriously. If something looks fishy, let us know.

