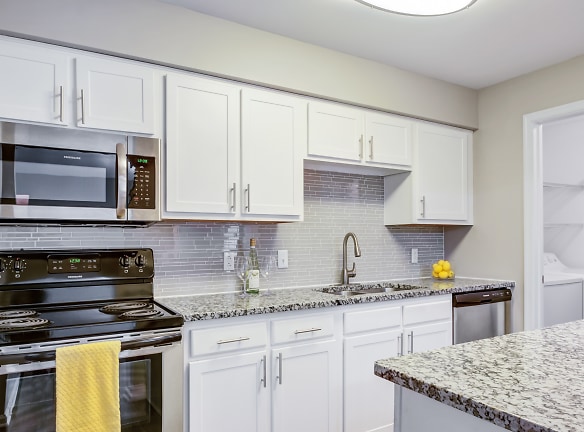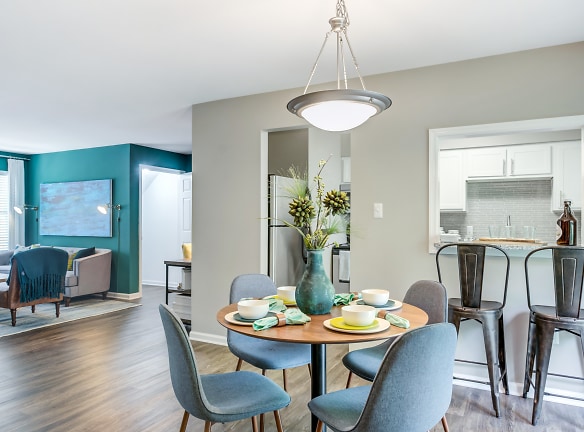- Home
- Pennsylvania
- Exton
- Apartments
- Exton Crossing Apartment Homes
$1,775+per month
Exton Crossing Apartment Homes
201 Iron Lake Dr
Exton, PA 19341
1-3 bed, 1-2 bath • 840+ sq. ft.
5 Units Available
Managed by Exton Crossing LLC
Quick Facts
Property TypeApartments
Deposit$--
Application Fee50
Lease Terms
Variable, 3-Month, 4-Month, 5-Month, 6-Month, 7-Month, 8-Month, 9-Month, 10-Month, 11-Month, 12-Month
Pets
Cats Allowed, Dogs Allowed
* Cats Allowed Additional monthly pet rent of $40 per pet is required. $450 one-time fee for 2 pets. No exotic pets allowed., Dogs Allowed Additional monthly pet rent of $40 per pet is required. $450 one-time fee for two pets. Restricted breeds include but are not limited to Akitas, Chows, Dobermans, German Shepherds, Mastiffs, Pit Bulls, Staffordshire Terrier breeds, Rottweilers, Great Dane, Malamutes, Korean Jindo, Presa Canario, Huskies and Wolf Hybrids. Any mixes of these breeds is also prohibited. No exotic pets allowed.
Description
Exton Crossing Apartment Homes
If you're searching for a luxurious apartment in Exton, Pennsylvania, your search is now over! Exton Crossing Apartment Homes is the best choice for quality apartment home living in our area.
We proudly offer one, two, and three bedroom apartments for rent. Choose from stunning amenities that include but are not limited to a resort style pool, recently renovated fitness center, business center with apple computers, car wash, private entrances, full sized in-unit washer and dryer and large balconies.
Choose indoor options such as carpeted or vinyl floors, an eat-in kitchen with breakfast nook, extra storage, granite countertops, stainless steel appliances, vaulted ceilings, and a wood burning fireplace. Cook up memorable meals in your all-electric kitchen and enjoy the comfort and convenience of an in-home washer and dryer, a dishwasher, and a personal balcony or patio.
We proudly offer one, two, and three bedroom apartments for rent. Choose from stunning amenities that include but are not limited to a resort style pool, recently renovated fitness center, business center with apple computers, car wash, private entrances, full sized in-unit washer and dryer and large balconies.
Choose indoor options such as carpeted or vinyl floors, an eat-in kitchen with breakfast nook, extra storage, granite countertops, stainless steel appliances, vaulted ceilings, and a wood burning fireplace. Cook up memorable meals in your all-electric kitchen and enjoy the comfort and convenience of an in-home washer and dryer, a dishwasher, and a personal balcony or patio.
Floor Plans + Pricing
Abington Classic

$1,775
1 bd, 1 ba
840+ sq. ft.
Terms: Per Month
Deposit: Please Call
Abington Diamond

$1,965
1 bd, 1 ba
840+ sq. ft.
Terms: Per Month
Deposit: Please Call
Abington Classic Balcony

$1,795
1 bd, 1 ba
852+ sq. ft.
Terms: Per Month
Deposit: Please Call
Abington Diamond Balcony

$1,925
1 bd, 1 ba
852+ sq. ft.
Terms: Per Month
Deposit: Please Call
Dunmore Classic

$2,045
1 bd, 1 ba
965+ sq. ft.
Terms: Per Month
Deposit: Please Call
Dunmore Diamond

$2,245
1 bd, 1 ba
965+ sq. ft.
Terms: Per Month
Deposit: Please Call
Brighton Diamond

$2,330
2 bd, 1.5 ba
1100+ sq. ft.
Terms: Per Month
Deposit: Please Call
Brighton Classic

$2,095
2 bd, 1.5 ba
1100+ sq. ft.
Terms: Per Month
Deposit: Please Call
Brighton Deluxe Classic

$2,125
2 bd, 1.5 ba
1124+ sq. ft.
Terms: Per Month
Deposit: Please Call
Brighton Deluxe Diamond

$2,350
2 bd, 1.5 ba
1124+ sq. ft.
Terms: Per Month
Deposit: Please Call
Chelsea Classic

$2,675
3 bd, 2 ba
1176+ sq. ft.
Terms: Per Month
Deposit: Please Call
Chelsea Diamond

$2,775
3 bd, 2 ba
1176+ sq. ft.
Terms: Per Month
Deposit: Please Call
Essington Classic

$2,495
2 bd, 2 ba
1310+ sq. ft.
Terms: Per Month
Deposit: Please Call
Essington Diamond

$2,650
2 bd, 2 ba
1310+ sq. ft.
Terms: Per Month
Deposit: Please Call
Fenton Diamond

$2,950
3 bd, 2 ba
1470+ sq. ft.
Terms: Per Month
Deposit: Please Call
Fenton Classic

$2,795
3 bd, 2 ba
1470+ sq. ft.
Terms: Per Month
Deposit: Please Call
Floor plans are artist's rendering. All dimensions are approximate. Actual product and specifications may vary in dimension or detail. Not all features are available in every rental home. Prices and availability are subject to change. Rent is based on monthly frequency. Additional fees may apply, such as but not limited to package delivery, trash, water, amenities, etc. Deposits vary. Please see a representative for details.
Manager Info
Exton Crossing LLC
Sunday
10:00 AM - 04:00 PM
Monday
09:00 AM - 06:00 PM
Tuesday
09:00 AM - 06:00 PM
Wednesday
09:00 AM - 06:00 PM
Thursday
09:00 AM - 06:00 PM
Friday
09:00 AM - 06:00 PM
Schools
Data by Greatschools.org
Note: GreatSchools ratings are based on a comparison of test results for all schools in the state. It is designed to be a starting point to help parents make baseline comparisons, not the only factor in selecting the right school for your family. Learn More
Features
Interior
Air Conditioning
Balcony
Cable Ready
Dishwasher
Fireplace
Garden Tub
Microwave
New/Renovated Interior
Oversized Closets
Stainless Steel Appliances
Vaulted Ceilings
Washer & Dryer Connections
Washer & Dryer In Unit
Garbage Disposal
Patio
Refrigerator
Community
Accepts Credit Card Payments
Accepts Electronic Payments
Business Center
Emergency Maintenance
Pet Park
Trail, Bike, Hike, Jog
Other
NEW Dog Park
Unique Apartment Homes to Fit Personal Style
Stunning Craftsman Style Curb Appeal & Structure
Outdoor Grilling, Picnic & BBQ Area
Online Resident Portal with Rent Payment
HarborFit Fitness Center
Sparkling Swimming Pool with Expansive Sundeck
We take fraud seriously. If something looks fishy, let us know.

