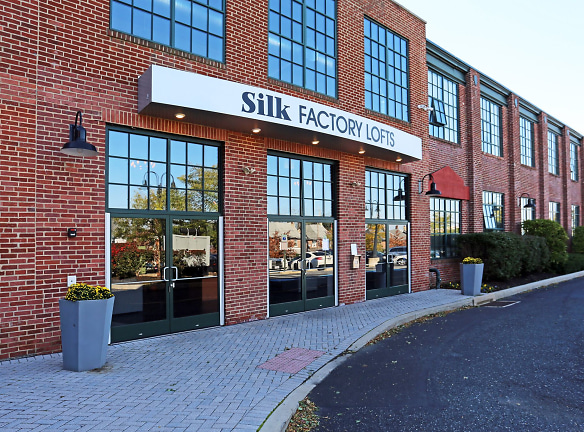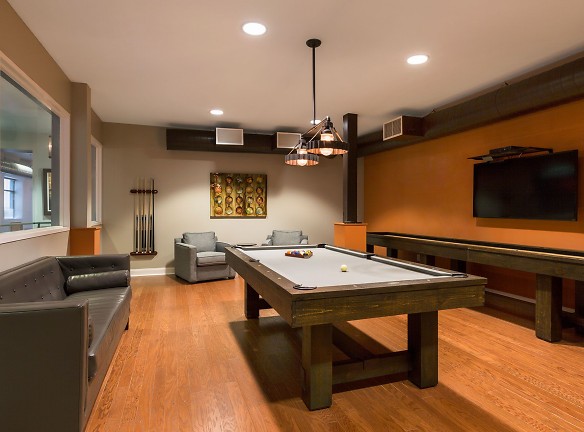- Home
- Pennsylvania
- Lansdale
- Apartments
- Silk Factory Lofts Apartments
$1,724+per month
Silk Factory Lofts Apartments
200 S Line St
Lansdale, PA 19446
1-3 bed, 1-2 bath • 792+ sq. ft.
Managed by Paradise Management, LLC
Quick Facts
Property TypeApartments
Deposit$--
Application Fee60
Lease Terms
3-Month, 4-Month, 5-Month, 6-Month, 7-Month, 8-Month, 9-Month, 10-Month, 11-Month, 12-Month, 13-Month, 14-Month
Pets
Cats Allowed, Dogs Allowed
* Cats Allowed Pet fee is $350 for 1 pet; $500 for 2 pets. Pet rent is $35/month for the 1st Pet; $15/month for 2nd Pet. Pets must have current shots. Pet photos along with vet records are required at move-in., Dogs Allowed Pet fee is $350 for 1 pet; $500 for 2 pets. Pet rent is $35/month for the 1st Pet; $15/month for 2nd Pet. Pets must have current shots. BREED RESTRICTIONS APPLY. Pet photos along with vet records are required at move-in.
Description
Silk Factory Lofts
Located in the heart of Lansdale, Pennsylvania, Silk Factory Lofts offer an irresistible lifestyle set in a historic landmark building. Our open loft-style apartments feature oversized windows, high ceilings and modern kitchens. Our community boasts an upscale resident lounge, modern fitness center and beautiful courtyards. Apartment options include 1, 2 and 3 bedroom floor plans.
Silk Factory Lofts is located close to public transportation, shopping, dining and entertainment. If you want to venture out, we offer convenient access to major highways, and we're less than an hour from downtown Philadelphia.
Silk Factory Lofts is located close to public transportation, shopping, dining and entertainment. If you want to venture out, we offer convenient access to major highways, and we're less than an hour from downtown Philadelphia.
Floor Plans + Pricing
2 Bed 1 Bath

2 bd, 1 ba
1081+ sq. ft.
Terms: Per Month
Deposit: Please Call
2 Bed 1.5 Bath

2 bd, 1.5 ba
1680+ sq. ft.
Terms: Per Month
Deposit: Please Call
3 Bed 2.5 Bath , Bi Level

3 bd, 2.5 ba
1685+ sq. ft.
Terms: Per Month
Deposit: Please Call
2 Bed 1 Bath , Bi Level

2 bd, 1 ba
969-1426+ sq. ft.
Terms: Per Month
Deposit: Please Call
2 Bed 2 Bath

2 bd, 2 ba
1112-1680+ sq. ft.
Terms: Per Month
Deposit: Please Call
1 Bed 1 Bath

$1,724+
1 bd, 1 ba
792-928+ sq. ft.
Terms: Per Month
Deposit: Please Call
Floor plans are artist's rendering. All dimensions are approximate. Actual product and specifications may vary in dimension or detail. Not all features are available in every rental home. Prices and availability are subject to change. Rent is based on monthly frequency. Additional fees may apply, such as but not limited to package delivery, trash, water, amenities, etc. Deposits vary. Please see a representative for details.
Manager Info
Paradise Management, LLC
Sunday
Closed
Monday
08:30 AM - 05:00 PM
Tuesday
08:30 AM - 05:00 PM
Wednesday
08:30 AM - 05:00 PM
Thursday
08:30 AM - 05:00 PM
Friday
08:30 AM - 05:00 PM
Saturday
10:00 AM - 05:00 PM
Schools
Data by Greatschools.org
Note: GreatSchools ratings are based on a comparison of test results for all schools in the state. It is designed to be a starting point to help parents make baseline comparisons, not the only factor in selecting the right school for your family. Learn More
Features
Interior
Elevator
Community
Accepts Electronic Payments
Business Center
Emergency Maintenance
Extra Storage
Fitness Center
High Speed Internet Access
Laundry Facility
Media Center
On Site Maintenance
On Site Management
Non-Smoking
Pet Friendly
Lifestyles
Pet Friendly
Other
*Recessed Can Lighting
*Stainless Steel Sinks
*Wall to Wall Carpeting
10' high ceilings in most homes
Controlled building access
Easy access to PA TP, I-476, and PA 309
Electric Oven
Extra storage available
*Hard wood flooring
On-site laundry facilities
*Direct Access to Courtyards
Pets welcome
Planned Social Activites
Self Cleaning Oven
State-of-the-art fitness center
Window Coverings
Within 15 mins of KOP and Montgomeryville Mall
We take fraud seriously. If something looks fishy, let us know.

