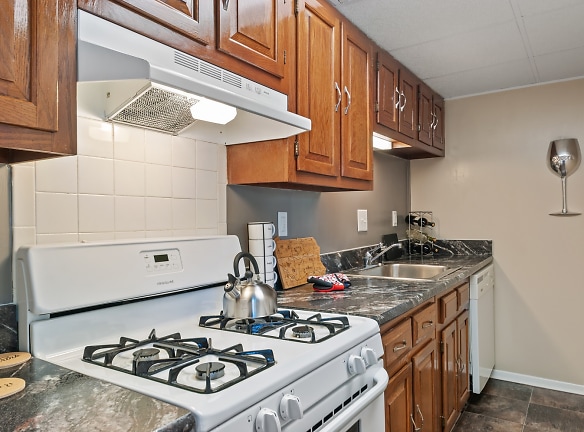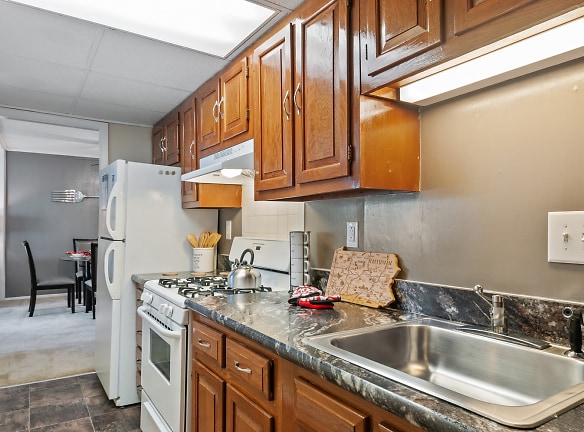- Home
- Pennsylvania
- Mechanicsburg
- Apartments
- Oxford Manor Apartments & Townhomes
$1,310+per month
Oxford Manor Apartments & Townhomes
5349 Oxford Drive
Mechanicsburg, PA 17055
1-3 bed, 1.5 bath • 582+ sq. ft.
6 Units Available
Managed by Morgan Properties
Quick Facts
Property TypeApartments
Deposit$--
NeighborhoodLower Allen Township
Lease Terms
Lease terms are variable. Please inquire with property staff.
Pets
Cats Allowed, Dogs Allowed
* Cats Allowed, Dogs Allowed 1 pet $250 nonrefundable Fee $25 pet rent 2 pet $350 nonrefundable fee $50 pet rent. Breed Restrictions Include: Pit Bull, Rottweiler, Doberman Pinscher, Chow, German Shepherd, or any mix thereof. Weight Restriction: 170 lbs
Description
Oxford Manor Apartments & Townhomes
Oxford Manor is a charming community of garden-style apartments & townhomes. All offer private entrances that lead to spacious and bright rooms. Relax and unwind at the end of your day on your private balcony or patio. Enjoy having your very own washer and dryer. Living at Oxford Manor provides you with all the amenities that you want in your new home. You'll find our residents relaxing by the swimming pool on a warm summer day. Our playground is another great place to have some fun. We invite you to take a leisurely stroll around our beautifully landscaped grounds. Our convenience puts you exactly where you want to be on the West Shore. Oxford Manor is approximately a 15-minute drive to the city of Harrisburg and you are within minutes of Routes 11 & 15, Interstate 81 & 83 and the Pennsylvania Turnpike. Public transportation is also conveniently located. When you are ready to enjoy a night on the town, you'll find fine dining and great entertainment surrounds our fabulous community.
Floor Plans + Pricing
One Bedroom

Two Bedroom

Three Bedroom 1.5 Bath Townhome

Floor plans are artist's rendering. All dimensions are approximate. Actual product and specifications may vary in dimension or detail. Not all features are available in every rental home. Prices and availability are subject to change. Rent is based on monthly frequency. Additional fees may apply, such as but not limited to package delivery, trash, water, amenities, etc. Deposits vary. Please see a representative for details.
Manager Info
Morgan Properties
Monday
10:00 AM - 06:00 PM
Tuesday
10:00 AM - 06:00 PM
Wednesday
10:00 AM - 06:00 PM
Thursday
10:00 AM - 06:00 PM
Friday
10:00 AM - 06:00 PM
Saturday
09:30 AM - 05:00 PM
Schools
Data by Greatschools.org
Note: GreatSchools ratings are based on a comparison of test results for all schools in the state. It is designed to be a starting point to help parents make baseline comparisons, not the only factor in selecting the right school for your family. Learn More
Features
Interior
Short Term Available
Air Conditioning
Balcony
Cable Ready
Ceiling Fan(s)
Dishwasher
Gas Range
Oversized Closets
Washer & Dryer In Unit
Garbage Disposal
Patio
Refrigerator
Community
Accepts Credit Card Payments
Accepts Electronic Payments
Emergency Maintenance
Fitness Center
High Speed Internet Access
Pet Park
Playground
Swimming Pool
On Site Maintenance
On Site Management
Pet Friendly
Lifestyles
Pet Friendly
Other
Washer & Dryer in Home
Microwave in Select Homes
Reserved Parking Available
Bike Share
High-Speed Internet Included
Air Conditioner
Cornhole
Carpeting
Courtyard
Ceiling Fan
Outdoor Fitness
Dog Park
Large Closets
Patio or Balcony
Window Coverings
We take fraud seriously. If something looks fishy, let us know.

