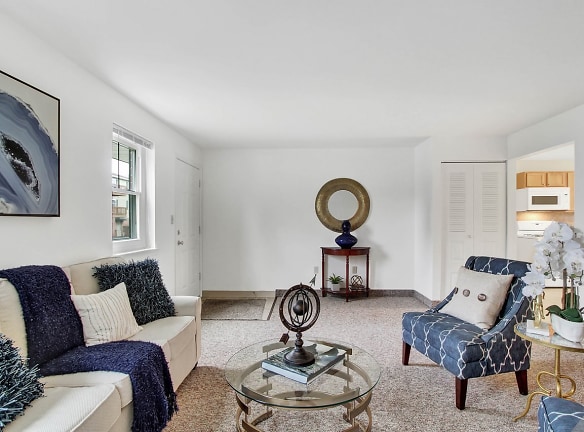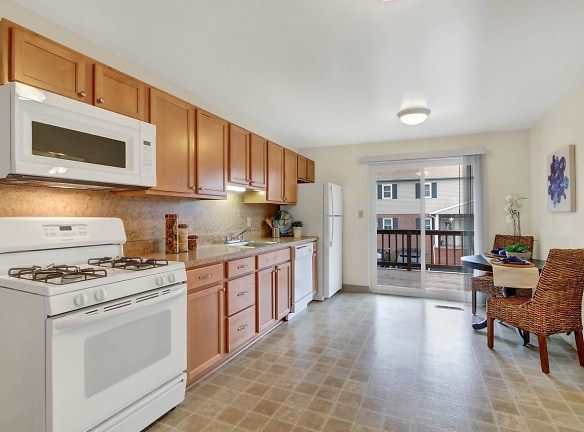- Home
- Pennsylvania
- York
- Apartments
- Camelot Arms & North Hills Apartments
$1,149+per month
Camelot Arms & North Hills Apartments
104 Camelot Arms
York, PA 17406
1-4 bed, 1-2 bath • 657+ sq. ft.
2 Units Available
Managed by The Apartment Gallery
Quick Facts
Property TypeApartments
Deposit$--
NeighborhoodSpringettsbury Township
Lease Terms
3-Month, 4-Month, 5-Month, 6-Month, 7-Month, 8-Month, 9-Month, 10-Month, 11-Month, 12-Month
Pets
Cats Allowed, Dogs Allowed
* Cats Allowed We welcome 2 pets per apartment home. There is a $300 non-refundable fee per pet. There is also a monthly $25 pet rent per pet. Aggressive breeds are prohibited, but please call for details. We welcome two pets per apartment home with approval. There is a $300 non-refundable fee per pet. There is a monthly $25 pet rent per pet. We have dog breed restrictions, please call for details., Dogs Allowed We welcome 2 pets per apartment home. There is a $300 non-refundable fee per pet. There is also a monthly $25 pet rent per pet. Aggressive breeds are prohibited, but please call for details. We welcome two pets per apartment home with approval. There is a $300 non-refundable fee per pet. There is a monthly $25 pet rent per pet. We have dog breed restrictions, please call for details.
Description
Camelot Arms & North Hills
GREAT LOCATION! Do not miss out on the apartment home you have been looking for all along! With convenient access to Interstate 83 and Route 30, our property is just minutes to countless shopping and dining opportunities. The York Galleria Mall and the York Town Center are less than a five minute drive away! With a variety of spacious floor plans to choose from, Camelot Arms & North Hills Apartments is exactly the place you will love to call home. Fully-equipped kitchens, separate dining rooms, one and two car garages, and spacious patios or balconies are just some of the great features you will find when you visit our community. Our amenities include an outdoor swimming pool, 24-hour fitness center, on-site laundry facility, playground and picnic pavilion with charcoal grills. Live with the best; we will take care of the rest! Call today to schedule a tour of your new home!The information is to be used as a point of reference and not a binding agreement.
Floor Plans + Pricing
Camelot Arms - 1 Bedroom, 1 Bath

$1,149+
1 bd, 1 ba
657+ sq. ft.
Terms: Per Month
Deposit: $1,000
North Hills - 1 Bedroom, 1 Bath

$1,212+
1 bd, 1 ba
657+ sq. ft.
Terms: Per Month
Deposit: $1,000
North Hills - 2 Bedroom, 2 Bath

$1,510+
2 bd, 2 ba
1011+ sq. ft.
Terms: Per Month
Deposit: $1,000
North Hills - Large 1 Bedroom, 1 Bath

$1,326+
1 bd, 1 ba
1119+ sq. ft.
Terms: Per Month
Deposit: $1,000
Camelot Arms - 2 Bedroom, 2 Bath

$1,376+
2 bd, 2 ba
1168+ sq. ft.
Terms: Per Month
Deposit: $1,000
North Hills - 2 Bedroom, 1.5 Bath Townhome

$1,588+
2 bd, 1.5 ba
1187+ sq. ft.
Terms: Per Month
Deposit: $1,000
Pleasant Valley - 4 Bedroom, 2 Bath Townhome

$1,755+
4 bd, 2 ba
1240+ sq. ft.
Terms: Per Month
Deposit: $1,000
Pleasant Valley - 3 Bedroom, 2 Bath Townhome

$1,618+
3 bd, 2 ba
1240+ sq. ft.
Terms: Per Month
Deposit: $1,000
2x2 Family Room Camelot Arms

$1,598+
2 bd, 2 ba
1369+ sq. ft.
Terms: Per Month
Deposit: $1,000
Camelot Arms - 2 Bedroom, 2 Bath w/ Large Family R

$1,858+
2 bd, 2 ba
1490+ sq. ft.
Terms: Per Month
Deposit: $1,000
Floor plans are artist's rendering. All dimensions are approximate. Actual product and specifications may vary in dimension or detail. Not all features are available in every rental home. Prices and availability are subject to change. Rent is based on monthly frequency. Additional fees may apply, such as but not limited to package delivery, trash, water, amenities, etc. Deposits vary. Please see a representative for details.
Manager Info
The Apartment Gallery
Monday
09:00 AM - 05:00 PM
Tuesday
09:00 AM - 05:00 PM
Wednesday
09:00 AM - 05:00 PM
Thursday
09:00 AM - 05:00 PM
Friday
09:00 AM - 05:00 PM
Schools
Data by Greatschools.org
Note: GreatSchools ratings are based on a comparison of test results for all schools in the state. It is designed to be a starting point to help parents make baseline comparisons, not the only factor in selecting the right school for your family. Learn More
Features
Interior
Short Term Available
Air Conditioning
Balcony
Cable Ready
Dishwasher
Gas Range
Microwave
Some Paid Utilities
Deck
Patio
Refrigerator
Community
Accepts Credit Card Payments
Accepts Electronic Payments
Emergency Maintenance
Extra Storage
Fitness Center
Laundry Facility
Playground
Swimming Pool
On Site Maintenance
On Site Management
Pet Friendly
Lifestyles
Pet Friendly
Other
Laundry facilities on-site
Pet Friendly
Good guest parking
Automatic Payments Available
24hr. Emergency maintenance
Washer/Dryer rentals available
Short-term leases available
BBQ / Picnic Area
Air conditioning - central air
Online Payment Options
Stackable washer/dryer incld.
Private entry
Central Air Conditioning
Patio / Balcony
FullSize Washer/Dryer Included
Walk In Closet
Full-Size Washer/Dryer hookups
Shower Stall
Basement Family Room
Oversized Two Car Garage
We take fraud seriously. If something looks fishy, let us know.

