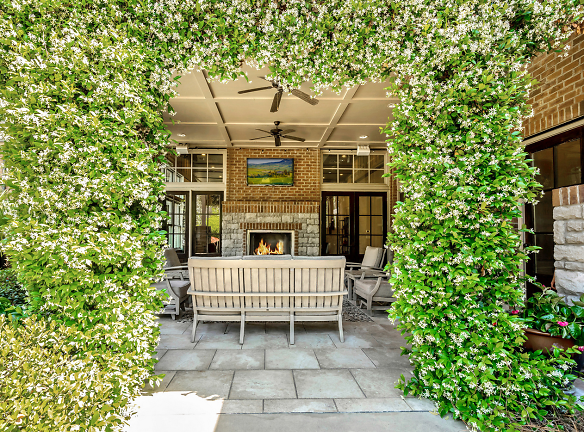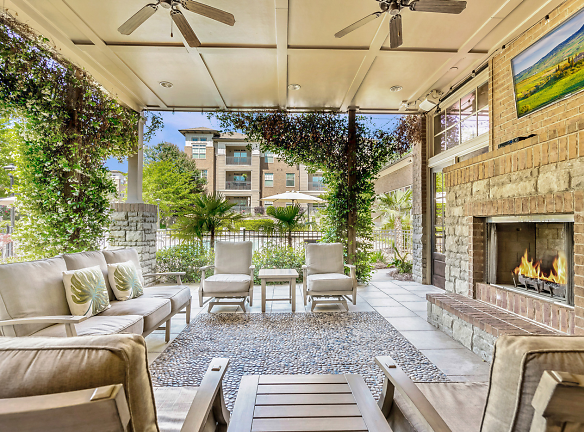- Home
- South-Carolina
- Columbia
- Apartments
- Arcadia's Edge Apartments
Special Offer
Contact Property
One Month Free! *Must move in by 4/30/24.
Discount off first full month's rent.
One Month Free! *Must move in by 4/30/24.
Discount off first full months rent.
Discount off first full month's rent.
One Month Free! *Must move in by 4/30/24.
Discount off first full months rent.
$1,338+per month
Arcadia's Edge Apartments
6837 N Trenholm Rd
Columbia, SC 29206
1-3 bed, 1-2 bath • 756+ sq. ft.
5 Units Available
Managed by West Shore
Quick Facts
Property TypeApartments
Deposit$--
Application Fee24
Lease Terms
Our lease terms are: 6-12 months (Please note that lease terms may vary, and are subject to change without notice, and are based on availability. Inquire with property staff for complete details).Pets allowed, if older than one year of age. $300 Pet D
Pets
Dogs Allowed, Cats Allowed
* Dogs Allowed We are a Pet Friendly community. Please call for details., Cats Allowed We are a Pet Friendly community. Please call for details.
Description
Arcadia's Edge
Arcadias Edge offers unparalleled interiors with luxurious appointments in a serene natural setting. Surrounded by trees and highlighted with preserved wetlands and sustainable landscaping this Certified Green Community boasts unique amenities such as a resort style saltwater pool, The Inner Edge waterfront park with fire pit, scenic walking paths, cyber lounge, coffee bar and outdoor living and grilling area. Arcadias Edge is convenient to the finest shopping, dining and entertainment Columbia has to offer.
Floor Plans + Pricing
A1 LilyPad Garden - 1 Bedroom, 1 Bathroom

$1,398+
1 bd, 1 ba
756+ sq. ft.
Terms: Per Month
Deposit: $400
A1 LilyPad - 1 Bedroom, 1 Bathroom

$1,344+
1 bd, 1 ba
756+ sq. ft.
Terms: Per Month
Deposit: $400
A2 Edge - 1 Bedroom, 1 Bathroom

$1,338+
1 bd, 1 ba
847+ sq. ft.
Terms: Per Month
Deposit: $400
A2 Edge Garden - 1 Bedroom, 1 Bathroom

$1,530+
1 bd, 1 ba
847+ sq. ft.
Terms: Per Month
Deposit: $400
B1 Tupelo Garden - 2 Bedroom, 2 Bathroom

$1,764+
2 bd, 2 ba
1169+ sq. ft.
Terms: Per Month
Deposit: $400
B1 Tupelo - 2 Bedroom, 2 Bathroom

$1,550+
2 bd, 2 ba
1169+ sq. ft.
Terms: Per Month
Deposit: $400
B2 Arcadian Garden - 2 Bedroom, 2 Bathroom

$1,795+
2 bd, 2 ba
1365+ sq. ft.
Terms: Per Month
Deposit: $400
B2 Arcadian - 2 Bedroom, 2 Bathroom

$1,680+
2 bd, 2 ba
1365+ sq. ft.
Terms: Per Month
Deposit: $400
C1 Roper - 3 Bedroom, 2 Bathroom

$1,991+
3 bd, 2 ba
1454+ sq. ft.
Terms: Per Month
Deposit: $400
Floor plans are artist's rendering. All dimensions are approximate. Actual product and specifications may vary in dimension or detail. Not all features are available in every rental home. Prices and availability are subject to change. Rent is based on monthly frequency. Additional fees may apply, such as but not limited to package delivery, trash, water, amenities, etc. Deposits vary. Please see a representative for details.
Manager Info
West Shore
Monday
09:00 AM - 06:00 PM
Tuesday
09:00 AM - 06:00 PM
Wednesday
09:00 AM - 06:00 PM
Thursday
09:00 AM - 06:00 PM
Friday
09:00 AM - 06:00 PM
Saturday
10:00 AM - 05:00 PM
Schools
Data by Greatschools.org
Note: GreatSchools ratings are based on a comparison of test results for all schools in the state. It is designed to be a starting point to help parents make baseline comparisons, not the only factor in selecting the right school for your family. Learn More
Features
Interior
Disability Access
Air Conditioning
Balcony
Cable Ready
Ceiling Fan(s)
Dishwasher
Garden Tub
Hardwood Flooring
Island Kitchens
Microwave
New/Renovated Interior
Oversized Closets
Smoke Free
Some Paid Utilities
Stainless Steel Appliances
Vaulted Ceilings
View
Washer & Dryer Connections
Garbage Disposal
Refrigerator
Community
Accepts Credit Card Payments
Accepts Electronic Payments
Clubhouse
Emergency Maintenance
Fitness Center
Gated Access
Green Community
High Speed Internet Access
Individual Leases
Swimming Pool
Trail, Bike, Hike, Jog
Wireless Internet Access
Controlled Access
Media Center
On Site Maintenance
On Site Management
Luxury Community
Lifestyles
Luxury Community
Other
1st Certified Green Living Community in South Carolina
Resort-Style Saltwater Pool
Sunning Ledge and Underwater Seating
Private Gated, Controlled Access Community
Detached Garages
First Class Clubhouse with Cyber Cafe and Coffee Bar
Serene Pond and Green Views
State of the Art Fitness Center with dedicated Spin Bikes
Outdoor Living featuring
Fireplace and Media Serene Pond and Green Views
Pondside Wooded Walking Trails
Poolside Grilling and Dining
Energy Star Frigidaire Appliances
Residential Gardening Plots
Rinnai Tankless Gas Water Heater powered by SCE&G Natural Gas
Sustainable Landscaping
Green Building Techniques
Low E-windows
Low Flow Water Fixtures
Low VOC Paints
Natural Irrigation System
On-site Recycling Center
*Available in select homes.
We take fraud seriously. If something looks fishy, let us know.

