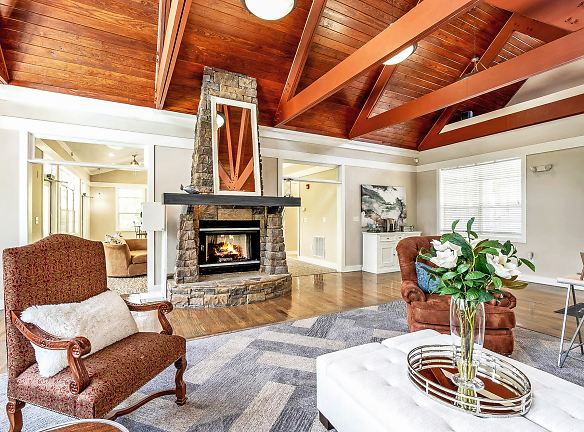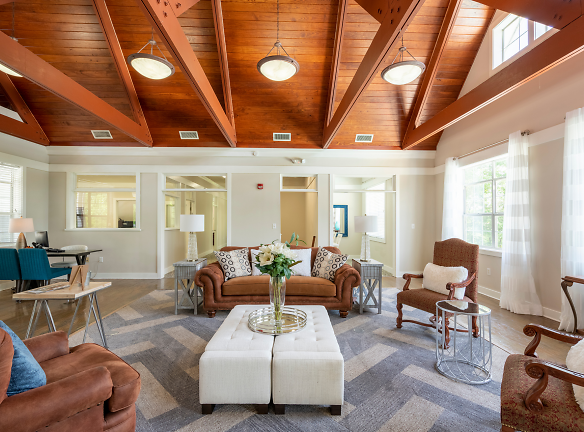- Home
- South-Carolina
- Lexington
- Apartments
- Reserve At Mill Landing Apartments
Contact Property
$1,165+per month
Reserve At Mill Landing Apartments
809 E Main St
Lexington, SC 29072
1-3 bed, 1-2 bath • 716+ sq. ft.
3 Units Available
Managed by West Shore
Quick Facts
Property TypeApartments
Deposit$--
NeighborhoodGreater Lexington
Application Fee48
Lease Terms
3-Month, 4-Month, 5-Month, 6-Month, 7-Month, 8-Month, 9-Month, 10-Month, 11-Month, 12-Month, 13-Month
Pets
Dogs Allowed, Cats Allowed
* Dogs Allowed, Cats Allowed
Description
Reserve at Mill Landing
The Reserve at Mill Landing Apartments in Lexington, South Carolina, offers you the wonderful feeling of small town life with all the amenities of luxurious metropolitan living. Your home at The Reserve at Mill Landing offers fun and relaxing amenities. Youll enjoy taking a swim in our Refreshing Pool or playing a match on our Illuminated Tennis Court. You can also work towards your health goals at our 24-Hour Fitness Center or get some work done in our Business Center while sipping on an invigorating latte from our Coffee Bar.
Youre sure to find the perfect floor plan in one of our One, Two, or Three Bedroom apartments. With our spacious designs and central location - right off U.S. Route 1, our apartments are close to The University of South Carolina, The Riverbanks Botanical Garden & Zoo, and a variety of dining, shopping, and entertainment options. Youll quickly see why The Reserve at Mill Landing is one of the most desired places to live in Lexington.
Youre sure to find the perfect floor plan in one of our One, Two, or Three Bedroom apartments. With our spacious designs and central location - right off U.S. Route 1, our apartments are close to The University of South Carolina, The Riverbanks Botanical Garden & Zoo, and a variety of dining, shopping, and entertainment options. Youll quickly see why The Reserve at Mill Landing is one of the most desired places to live in Lexington.
Floor Plans + Pricing
A1 Wateree - 1 Bedroom, 1 Bathroom

$1,165+
1 bd, 1 ba
716+ sq. ft.
Terms: Per Month
Deposit: $400
A2 Saluda - 1 Bedroom, 1 Bathroom

$1,195+
1 bd, 1 ba
780+ sq. ft.
Terms: Per Month
Deposit: $400
B1 Santee - 2 Bedroom, 2 Bathroom

$1,265+
2 bd, 2 ba
1058+ sq. ft.
Terms: Per Month
Deposit: $400
B2 Carolina - 2 Bedroom, 2 Bathroom

$1,274+
2 bd, 2 ba
1145+ sq. ft.
Terms: Per Month
Deposit: $400
C1 Murray - 3 Bedroom, 2 Bathroom

$1,549+
3 bd, 2 ba
1337+ sq. ft.
Terms: Per Month
Deposit: $400
Floor plans are artist's rendering. All dimensions are approximate. Actual product and specifications may vary in dimension or detail. Not all features are available in every rental home. Prices and availability are subject to change. Rent is based on monthly frequency. Additional fees may apply, such as but not limited to package delivery, trash, water, amenities, etc. Deposits vary. Please see a representative for details.
Manager Info
West Shore
Monday
09:00 AM - 06:00 PM
Tuesday
09:00 AM - 06:00 PM
Wednesday
09:00 AM - 06:00 PM
Thursday
09:00 AM - 06:00 PM
Friday
09:00 AM - 06:00 PM
Saturday
10:00 AM - 05:00 PM
Schools
Data by Greatschools.org
Note: GreatSchools ratings are based on a comparison of test results for all schools in the state. It is designed to be a starting point to help parents make baseline comparisons, not the only factor in selecting the right school for your family. Learn More
Features
Interior
Disability Access
Air Conditioning
Balcony
Cable Ready
Ceiling Fan(s)
Dishwasher
Fireplace
Garden Tub
Microwave
Oversized Closets
Some Paid Utilities
Vaulted Ceilings
View
Washer & Dryer Connections
Garbage Disposal
Patio
Refrigerator
Community
Accepts Credit Card Payments
Business Center
Clubhouse
Emergency Maintenance
Extra Storage
Fitness Center
High Speed Internet Access
Laundry Facility
Pet Park
Playground
Swimming Pool
Tennis Court(s)
Wireless Internet Access
On Site Management
On Site Patrol
Other
Fully Equipped Kitchen
White Appliances w/ Self Cleaning Oven
Ample Cabinet and Drawer Space
Picnic Area with Grilling Stations
Pantry In Kitchen
Double Stainless-Steel Sinks
Children's Playroom
Fireplace*
Private Patio or Balcony
Technology & Coffee Cafe
Spacious Floor Plans
9 Foot Ceilings
Bay Windows*
Ceramic Tile Around Tubs
Garden Tubs in Each Bathroom
Online Resident Portal
Roommate Style Apartments
Professional Landscaping
Vaulted Ceilings*
Washer/Dryer Connections
We take fraud seriously. If something looks fishy, let us know.

