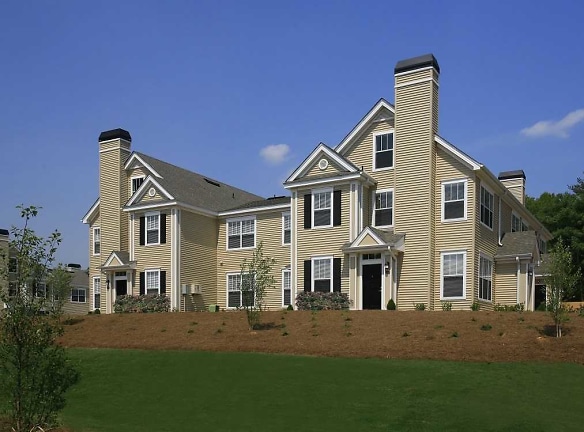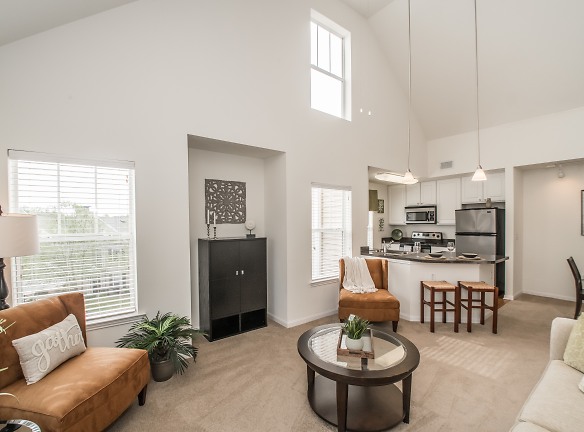- Home
- South-Carolina
- Simpsonville
- Apartments
- Garden District Apartments
$1,161+per month
Garden District Apartments
100 Garden District Dr
Simpsonville, SC 29681
1-3 bed, 1-2 bath • 525+ sq. ft.
10+ Units Available
Managed by Upstate Property Rentals
Quick Facts
Property TypeApartments
Deposit$--
Application Fee50
Lease Terms
Variable, 12-Month
Pets
Dogs Allowed, Cats Allowed
* Dogs Allowed Non-refundable $350 pet fee for 1 and $500 for 2. Weight Restriction: 65 lbs, Cats Allowed Non-refundable $350 pet fee for 1 and $500 for 2. Weight Restriction: 20 lbs
Description
Garden District
Life in the Garden District is about making the most of your days. It's about joy and exuberance. It's about living in Full Color in Simpsonville's premier apartment community. These uniquely designed apartment homes feature 1, 2, 3, and 2 bedroom with loft floorplans with large windows for an abundance of natural light, cook-friendly kitchens with Whirlpool appliances with stainless steel look, oversized garden-style bathtubs and so much more. Enjoy the therapeutic salt-water swimming pool, inviting pathways and green spaces designed by world renowned landscape architect Dean Riddle, go for a stress-relieving workout at our state of the art fitness center with a private Peloton cycling studio or meet up with friends at the gorgeous clubhouse with fireplace and wide screen TV. All homes include washer & dryer, hardwood flooring, oversized garden-style soaking tubs and so much more. Call today and make Garden District your new home!
Floor Plans + Pricing
Alhambra

$1,161
1 bd, 1 ba
525+ sq. ft.
Terms: Per Month
Deposit: Please Call
Eden

$1,300
1 bd, 1 ba
829+ sq. ft.
Terms: Per Month
Deposit: Please Call
Kensington

$1,360
2 bd, 2 ba
990+ sq. ft.
Terms: Per Month
Deposit: Please Call
Giverny

$1,438
2 bd, 2 ba
1025+ sq. ft.
Terms: Per Month
Deposit: Please Call
Longwood

$1,485
2 bd, 2 ba
1089+ sq. ft.
Terms: Per Month
Deposit: Please Call
Sissinghurst

$1,558
2 bd, 2 ba
1242+ sq. ft.
Terms: Per Month
Deposit: Please Call
Winterthur

$1,535+
3 bd, 2 ba
1354+ sq. ft.
Terms: Per Month
Deposit: Please Call
Versailles

$1,600
3 bd, 2 ba
1419+ sq. ft.
Terms: Per Month
Deposit: Please Call
Dovecote

$1,212
1 bd, 1 ba
1019-729+ sq. ft.
Terms: Per Month
Deposit: Please Call
Floor plans are artist's rendering. All dimensions are approximate. Actual product and specifications may vary in dimension or detail. Not all features are available in every rental home. Prices and availability are subject to change. Rent is based on monthly frequency. Additional fees may apply, such as but not limited to package delivery, trash, water, amenities, etc. Deposits vary. Please see a representative for details.
Manager Info
Upstate Property Rentals
Sunday
Closed.
Monday
09:00 AM - 05:00 PM
Tuesday
09:00 AM - 05:00 PM
Wednesday
09:00 AM - 05:00 PM
Thursday
09:00 AM - 05:00 PM
Friday
09:00 AM - 05:00 PM
Saturday
Closed.
Schools
Data by Greatschools.org
Note: GreatSchools ratings are based on a comparison of test results for all schools in the state. It is designed to be a starting point to help parents make baseline comparisons, not the only factor in selecting the right school for your family. Learn More
Features
Interior
Disability Access
Furnished Available
Short Term Available
Corporate Billing Available
Independent Living
Air Conditioning
Balcony
Cable Ready
Ceiling Fan(s)
Dishwasher
Garden Tub
Hardwood Flooring
Island Kitchens
Loft Layout
Microwave
Oversized Closets
Some Paid Utilities
Stainless Steel Appliances
Vaulted Ceilings
Washer & Dryer Connections
Washer & Dryer In Unit
Garbage Disposal
Patio
Refrigerator
Community
Accepts Credit Card Payments
Accepts Electronic Payments
Business Center
Clubhouse
Emergency Maintenance
Extra Storage
Fitness Center
Gated Access
Pet Park
Swimming Pool
Wireless Internet Access
Controlled Access
On Site Maintenance
On Site Management
On Site Patrol
Other
Barbeque grills and charming picnic area
Both large and small dogs permitted
Gated Access Community
Generously sized great room with fireplace
Georgian architecture with red-brick accents
Internet cafe with computers, wireless high-speed
Inviting pathways, green space, and gardens
Luxury Community
Multiple telephone and cable jacks
Oversized garden-style soaking bathtubs
Peloton Cycle in Private Studio
Pet park for our furry friends
Pet walk area
Unique 9-panel exterior doors with rustic design
Year-round garden color, park benches, & trellise
We take fraud seriously. If something looks fishy, let us know.

