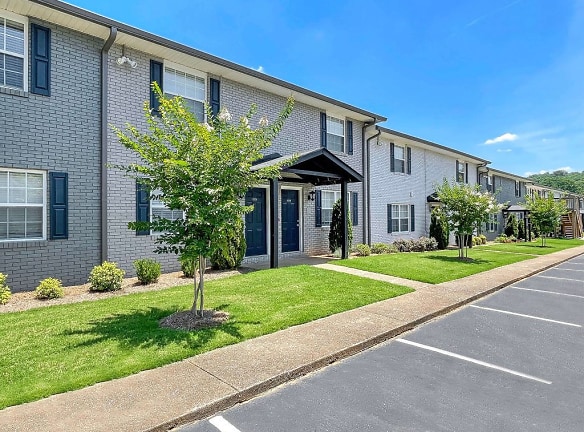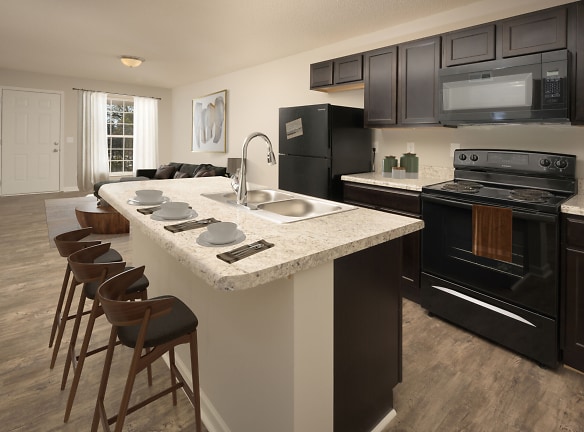- Home
- Tennessee
- Chattanooga
- Apartments
- Ivy Terrace Apartments
Special Offer
1 Month FREE on Select Units! Contact Our Leasing Office for More Information!
$945+per month
Ivy Terrace Apartments
4105 Dayton Blvd Ste B
Chattanooga, TN 37415
Studio-3 bed, 1-2 bath • 415+ sq. ft.
6 Units Available
Managed by S & S Property Management
Quick Facts
Property TypeApartments
Deposit$--
Lease Terms
6-Month, 7-Month, 8-Month, 9-Month, 10-Month, 11-Month, 12-Month
Pets
Cats Allowed, Dogs Allowed
* Cats Allowed We welcome 2 pets per apartment home. The maximum weight allowed is 75 lbs. The non-refundable pet fee is $350 for the first pet or $500 for two pets. The pet rent is $20 per pet per month. Fish are welcome too, but we do limit the size of the tank to 10 gallons. Some breed restrictions apply. Please call our leasing office for our complete pet policy and please be courteous to your neighbors and clean up after your pet. Weight Restriction: 75 lbs, Dogs Allowed We welcome 2 pets per apartment home. The maximum weight allowed is 75 lbs. The non-refundable pet fee is $350 for the first pet or $500 for two pets. The pet rent is $20 per pet per month. Fish are welcome too, but we do limit the size of the tank to 10 gallons. Some breed restrictions apply. Please call our leasing office for our complete pet policy and please be courteous to your neighbors and clean up after your pet. Weight Restriction: 75 lbs
Description
Ivy Terrace Apartments
4105 Dayton Blvd Ste B is a newly-constructed apartment property located in the Red Bank neighborhood of Chattanooga, TN, and is now leasing for late Fall 2019 move-ins. These modern apartments offer the perfect balance between city living and a peaceful retreat. With convenient access to the city center and a quiet living space, Ivy Terrace is ideal for those seeking a comfortable and upscale urban lifestyle.
The apartments at Ivy Terrace feature spacious and comfortable open-concept floor plans, designed to meet your needs. The interiors boast all-new finishes, creating a fresh and contemporary living space. The high-end features include all-black, energy efficient appliances, ensuring both style and practicality.
This pet-friendly property offers a range of amenities to enhance your living experience. Enjoy the convenience of on-site management and maintenance, making it easy to address any concerns. Additionally, there is a pet park for your furry companions to enjoy and community gathering areas for socializing with neighbors.
Choose from a variety of floor plans, including studio, one, two, and three-bedroom options. Each unit is cable ready and includes washer and dryer connections. Some units even feature garden-style apartments and townhomes, as well as lofts for those seeking a unique living space.
Join us at Ivy Terrace and experience the best of Chattanooga living. Contact our professional management team to learn more about available pre-lease options and make these modern apartments your new home.
Floor Plans + Pricing
The Trenton Studio

$945
Studio, 1 ba
415+ sq. ft.
Terms: Per Month
Deposit: $200
The Ivy Studio

$1,160
Studio, 1 ba
475+ sq. ft.
Terms: Per Month
Deposit: $200
The Leawood 1x1

$1,105
1 bd, 1 ba
670+ sq. ft.
Terms: Per Month
Deposit: $200
The Oakland 1x1

$1,205
1 bd, 1 ba
715+ sq. ft.
Terms: Per Month
Deposit: $200
The Dayton 1x1

$1,295
1 bd, 1 ba
715+ sq. ft.
Terms: Per Month
Deposit: $200
The Woodrow 1x1 Loft

$1,285
1 bd, 1 ba
745+ sq. ft.
Terms: Per Month
Deposit: $200
The Tacoma 1x1

$1,460
1 bd, 1 ba
815+ sq. ft.
Terms: Per Month
Deposit: $200
The Jasper 1x1.5
No Image Available
$1,460
1 bd, 1.5 ba
937+ sq. ft.
Terms: Per Month
Deposit: $200
The Ashland 2x1.5

$1,500
2 bd, 1.5 ba
1085+ sq. ft.
Terms: Per Month
Deposit: $200
The Pinehurst 3x1.5

$1,570
3 bd, 1.5 ba
1285+ sq. ft.
Terms: Per Month
Deposit: $200
The Redding 3x2

$1,705
3 bd, 2 ba
1400+ sq. ft.
Terms: Per Month
Deposit: $200
The Pinehurst II 3x1.5

$1,930
3 bd, 1.5 ba
1433+ sq. ft.
Terms: Per Month
Deposit: $200
Floor plans are artist's rendering. All dimensions are approximate. Actual product and specifications may vary in dimension or detail. Not all features are available in every rental home. Prices and availability are subject to change. Rent is based on monthly frequency. Additional fees may apply, such as but not limited to package delivery, trash, water, amenities, etc. Deposits vary. Please see a representative for details.
Manager Info
S & S Property Management
Monday
09:00 AM - 05:30 PM
Tuesday
09:00 AM - 05:30 PM
Wednesday
09:00 AM - 05:30 PM
Thursday
09:00 AM - 05:30 PM
Friday
09:00 AM - 05:30 PM
Schools
Data by Greatschools.org
Note: GreatSchools ratings are based on a comparison of test results for all schools in the state. It is designed to be a starting point to help parents make baseline comparisons, not the only factor in selecting the right school for your family. Learn More
Features
Interior
Air Conditioning
Balcony
Cable Ready
Ceiling Fan(s)
Dishwasher
Loft Layout
Microwave
Washer & Dryer Connections
Deck
Patio
Refrigerator
Energy Star certified Appliances
Community
Fitness Center
Pet Park
Other
Picnic Area
Pest Control
Washer/Dryer Connection
We take fraud seriously. If something looks fishy, let us know.

