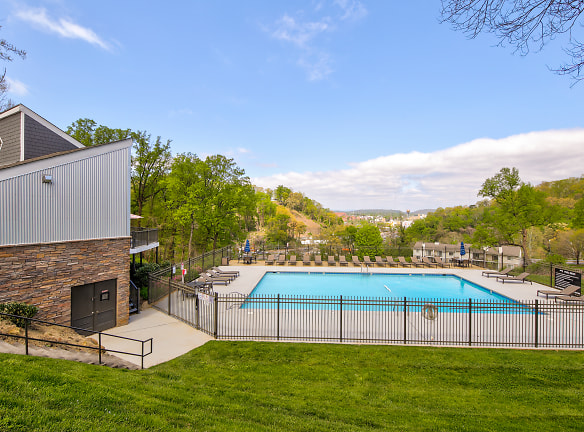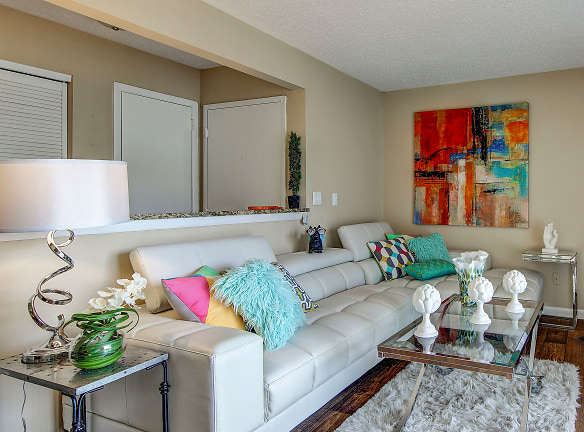- Home
- Tennessee
- Knoxville
- Apartments
- The Henley Apartments
$1,563+per month
The Henley Apartments
200 Highwood Ct
Knoxville, TN 37920
1-2 bed, 1-2 bath • 800+ sq. ft.
5 Units Available
Managed by Freeman Webb Company
Quick Facts
Property TypeApartments
Deposit$--
NeighborhoodSouth Knoxville
Lease Terms
3-Month, 6-Month, 7-Month, 8-Month, 9-Month, 10-Month, 11-Month, 12-Month, 13-Month, 14-Month, 15-Month
Pets
Dogs Allowed, Cats Allowed
* Dogs Allowed Maximum number of pet(s) 2. Breed Restrictions Deposit: $--, Cats Allowed Maximum number of pet(s) 2. Breed Restrictions Deposit: $--
Description
The Henley
Experience a carefree, relaxing lifestyle at The Henley in Knoxville, Tennessee. Our apartment home community is nestled in the Urban Wilderness, providing incredible convenience in the shelter of hillside acreage. Our prime location puts you in close proximity to a spectacular array of shopping, dining, and entertainment venues in downtown and Market Square, where history and culture abound. Adventures in kayaking, fishing, and paddleboarding on the Tennessee River are within minutes, and nature enthusiasts will love Ijams Nature Center with trails that promise to inspire and awe. There is something for everyone at The Henley in Knoxville, Tennessee!
Pricing and Availability subject to change. Some or all apartments listed might be secured with holding fees and applications. Please contact the apartment community to make sure we have the current floor plan available.
Pricing and Availability subject to change. Some or all apartments listed might be secured with holding fees and applications. Please contact the apartment community to make sure we have the current floor plan available.
Floor Plans + Pricing
Metro

$1,590
1 bd, 1 ba
800+ sq. ft.
Terms: Per Month
Deposit: Please Call
The Sterling

$1,563+
1 bd, 1 ba
950+ sq. ft.
Terms: Per Month
Deposit: Please Call
Urban

$1,651
2 bd, 2 ba
1100+ sq. ft.
Terms: Per Month
Deposit: Please Call
Skyline

$1,814
2 bd, 2.5 ba
1200+ sq. ft.
Terms: Per Month
Deposit: Please Call
Cosmopolitan

$1,851
2 bd, 2 ba
1330+ sq. ft.
Terms: Per Month
Deposit: Please Call
Floor plans are artist's rendering. All dimensions are approximate. Actual product and specifications may vary in dimension or detail. Not all features are available in every rental home. Prices and availability are subject to change. Rent is based on monthly frequency. Additional fees may apply, such as but not limited to package delivery, trash, water, amenities, etc. Deposits vary. Please see a representative for details.
Manager Info
Freeman Webb Company
Monday
09:00 AM - 06:00 PM
Tuesday
09:00 AM - 06:00 PM
Wednesday
09:00 AM - 06:00 PM
Thursday
09:00 AM - 06:00 PM
Friday
09:00 AM - 06:00 PM
Saturday
10:00 AM - 05:00 PM
Schools
Data by Greatschools.org
Note: GreatSchools ratings are based on a comparison of test results for all schools in the state. It is designed to be a starting point to help parents make baseline comparisons, not the only factor in selecting the right school for your family. Learn More
Features
Interior
Disability Access
Short Term Available
Air Conditioning
Balcony
Cable Ready
Dishwasher
Fireplace
Hardwood Flooring
Microwave
New/Renovated Interior
Oversized Closets
Stainless Steel Appliances
View
Washer & Dryer Connections
Washer & Dryer In Unit
Patio
Refrigerator
Community
Accepts Credit Card Payments
Accepts Electronic Payments
Business Center
Campus Shuttle
Emergency Maintenance
Extra Storage
Fitness Center
High Speed Internet Access
Laundry Facility
Pet Park
Public Transportation
Swimming Pool
On Site Maintenance
On Site Management
Lifestyles
College
Other
24-Hour Availability
Laundry
On-site Maintenance
On-site Management
Near Public Transit
Parking Available
Cats and Dogs are allowed
Cable/Satellite Available
Carpeting
Disposal
Large Closets
Patio/Balcony
Washer/Dryer Hookup
Two Swimming Pools
Grill area
Close to downtown and the university
Salt water pool
Washers and Dryers Available in Select Units
3-5 MONTH LEASES AVAIL!!
We take fraud seriously. If something looks fishy, let us know.

