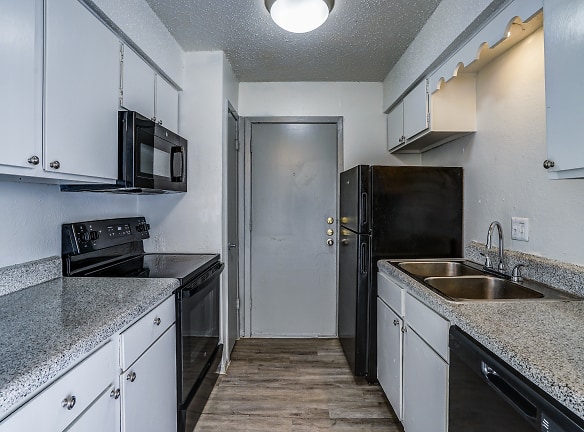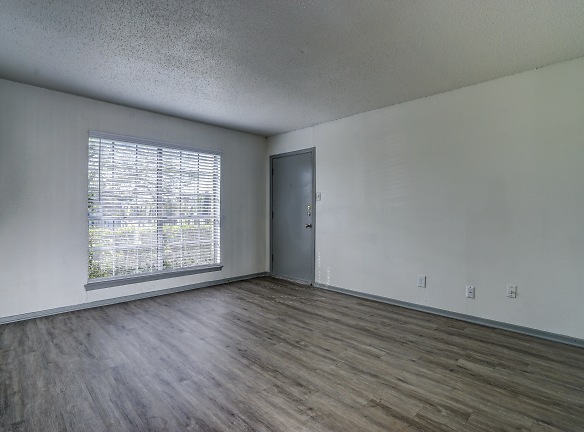- Home
- Texas
- Arlington
- Apartments
- The Junction Apartments
$1,175+per month
The Junction Apartments
3201 E Park Row Dr
Arlington, TX 76010
1-2 bed, 1-2 bath • 645+ sq. ft.
10+ Units Available
Managed by Premier Leaders
Quick Facts
Property TypeApartments
Deposit$--
Application Fee75
Lease Terms
Variable, 7-Month, 12-Month, 13-Month
Pets
Cats Allowed, Dogs Allowed
* Cats Allowed, Dogs Allowed
Description
The Junction
If your apartment was your best friend, this is what it would look like-$99 First months rent on approved applications - The Junction is just what you have been looking for in an apartment home with its head-turning style and extraordinary location, you will experience the best-kept secret in Arlington. We offer newly renovated one and two bedroom apartment homes with contemporary style designed to impress. Our spacious apartments offer fully equipped kitchens, plenty of closet space, modern laundry facilities, plus a whole lot more. Come by today or call us now.
(RLNE8075690)
(RLNE8075690)
Floor Plans + Pricing
A1R
No Image Available
$1,200
1 bd, 1.5 ba
645+ sq. ft.
Terms: Per Month
Deposit: $300
A2

$1,175
1 bd, 1 ba
648+ sq. ft.
Terms: Per Month
Deposit: Please Call
A2R
No Image Available
$1,175
1 bd, 1 ba
648+ sq. ft.
Terms: Per Month
Deposit: Please Call
B1R
No Image Available
$1,525
2 bd, 1.5 ba
946+ sq. ft.
Terms: Per Month
Deposit: Please Call
B2R

$1,325+
2 bd, 1 ba
952+ sq. ft.
Terms: Per Month
Deposit: Please Call
B2
No Image Available
$1,485
2 bd, 1 ba
952+ sq. ft.
Terms: Per Month
Deposit: Please Call
B3R
No Image Available
$1,350+
2 bd, 2 ba
1000+ sq. ft.
Terms: Per Month
Deposit: Please Call
B3
No Image Available
$1,350+
2 bd, 2 ba
1000+ sq. ft.
Terms: Per Month
Deposit: Please Call
B4R

$1,500
2 bd, 1.5 ba
1000+ sq. ft.
Terms: Per Month
Deposit: Please Call
Floor plans are artist's rendering. All dimensions are approximate. Actual product and specifications may vary in dimension or detail. Not all features are available in every rental home. Prices and availability are subject to change. Rent is based on monthly frequency. Additional fees may apply, such as but not limited to package delivery, trash, water, amenities, etc. Deposits vary. Please see a representative for details.
Manager Info
Premier Leaders
Monday
08:30 AM - 05:30 PM
Tuesday
08:30 AM - 05:30 PM
Wednesday
08:30 AM - 05:30 PM
Thursday
08:30 AM - 05:30 PM
Friday
08:30 AM - 05:30 PM
Schools
Data by Greatschools.org
Note: GreatSchools ratings are based on a comparison of test results for all schools in the state. It is designed to be a starting point to help parents make baseline comparisons, not the only factor in selecting the right school for your family. Learn More
Features
Interior
Air Conditioning
Balcony
Ceiling Fan(s)
Hardwood Flooring
Loft Layout
Microwave
New/Renovated Interior
Smoke Free
Stainless Steel Appliances
Garbage Disposal
Patio
Refrigerator
Community
Laundry Facility
Pet Park
Playground
Swimming Pool
On Site Maintenance
On Site Management
On Site Patrol
Non-Smoking
Other
Central Air and Heating
Ceiling Fans *
Fully-equipped Kitchen
Modern Lighting Package
Tile Kitchen Backsplash
Updated Cabinetry with Chrome Hardware
Wood-style Floors
Barbecue and Picnic Area
Community Courtyard
Lush Landscaping
Maintenance-free Lifestyle
Nightly Courtesy Patrol
Soccer Sport Court
Window Treatments
We take fraud seriously. If something looks fishy, let us know.

