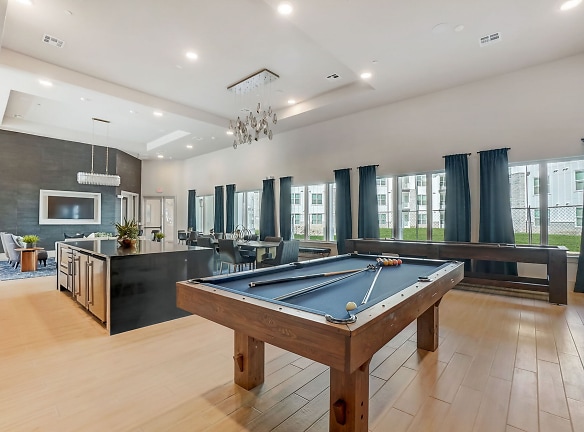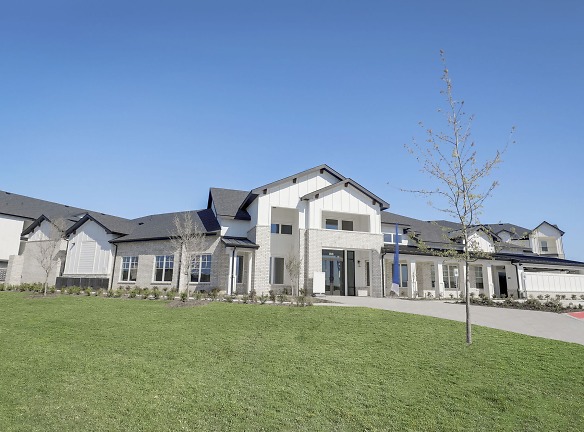- Home
- Texas
- Aubrey
- Apartments
- Ascend At 1385 Apartments
Special Offer
8 Weeks FREE Rent + App & Admin Credit within 24 hours of tour* *Offer available for a limited time only. Restrictions apply. Contact leasing office for details.
$1,250+per month
Ascend At 1385 Apartments
3845 Frontier Parkway
Aubrey, TX 76227
1-3 bed, 1-2 bath • 618+ sq. ft.
10+ Units Available
Managed by DR Horton
Quick Facts
Property TypeApartments
Deposit$--
Lease Terms
Variable, 12-Month, 13-Month, 14-Month, 15-Month
Pets
Cats Allowed, Dogs Allowed
* Cats Allowed Prohibited Pets: Livestock, farm animals (including potbellied pigs), and poisonous, dangerous, or exotic animals (such as snakes and spiders) are prohibited. Any animal may be deemed unacceptable by Landlord Prohibited Dog Breeds: The following types of dogs are prohibited, even if mixed with other breeds: American Pit Bull Terrier, American Staffordshire Terrier, Bull Mastiff, Akita, Chow, Doberman, Pit Bull, Presa Canario, Rottweiler, Wolf, Wolf hybrids, and any combination thereof., Dogs Allowed Prohibited Pets: Livestock, farm animals (including potbellied pigs), and poisonous, dangerous, or exotic animals (such as snakes and spiders) are prohibited. Any animal may be deemed unacceptable by Landlord Prohibited Dog Breeds: The following types of dogs are prohibited, even if mixed with other breeds: American Pit Bull Terrier, American Staffordshire Terrier, Bull Mastiff, Akita, Chow, Doberman, Pit Bull, Presa Canario, Rottweiler, Wolf, Wolf hybrids, and any combination thereof.
Description
Ascend at 1385
Welcome Home to Ascend at 1385!
Floor Plans + Pricing
A4

$1,425+
1 bd, 1 ba
848+ sq. ft.
Terms: Per Month
Deposit: $500
B2

$1,910+
2 bd, 2 ba
1150+ sq. ft.
Terms: Per Month
Deposit: $500
B3

$1,820+
2 bd, 2 ba
1150+ sq. ft.
Terms: Per Month
Deposit: $500
B4

$1,960+
2 bd, 2 ba
1210+ sq. ft.
Terms: Per Month
Deposit: $500
C1

$2,225+
3 bd, 2 ba
1350+ sq. ft.
Terms: Per Month
Deposit: $500
A2

$1,265+
1 bd, 1 ba
698-711+ sq. ft.
Terms: Per Month
Deposit: $500
B1

$1,750+
2 bd, 2 ba
1053-1066+ sq. ft.
Terms: Per Month
Deposit: $500
A3

$1,435+
1 bd, 1 ba
812-825+ sq. ft.
Terms: Per Month
Deposit: $500
A1

$1,250+
1 bd, 1 ba
618-631+ sq. ft.
Terms: Per Month
Deposit: $500
Floor plans are artist's rendering. All dimensions are approximate. Actual product and specifications may vary in dimension or detail. Not all features are available in every rental home. Prices and availability are subject to change. Rent is based on monthly frequency. Additional fees may apply, such as but not limited to package delivery, trash, water, amenities, etc. Deposits vary. Please see a representative for details.
Manager Info
DR Horton
Sunday
12:00 PM - 05:00 PM
Monday
09:00 AM - 06:00 PM
Tuesday
09:00 AM - 06:00 PM
Wednesday
09:00 AM - 06:00 PM
Thursday
09:00 AM - 06:00 PM
Friday
09:00 AM - 06:00 PM
Saturday
10:00 AM - 05:00 PM
Schools
Data by Greatschools.org
Note: GreatSchools ratings are based on a comparison of test results for all schools in the state. It is designed to be a starting point to help parents make baseline comparisons, not the only factor in selecting the right school for your family. Learn More
Features
Interior
Balcony
Ceiling Fan(s)
Dishwasher
Hardwood Flooring
Island Kitchens
Microwave
Oversized Closets
Smoke Free
Stainless Steel Appliances
Patio
Refrigerator
Community
Business Center
Clubhouse
Extra Storage
Pet Park
Swimming Pool
Conference Room
Controlled Access
On Site Maintenance
On Site Management
Recreation Room
Green Space
Non-Smoking
Other
Fenced-in Dog Park
Reserved Parking Available
Expansive Lounge Style Pool
Work Study Niche with Coffee Bar
Pet Spa & Wash
Large Coworking Space
Common Space / Clubhouse
Conference Rooms
Outdoor Game Lounge w/ Corn Hole
Entertainment Area with Pool Table
Private Detached Garages Available
Private Yards *
BBQ Grilling Areas w/ Shaded Seating
Fully Equipped Gourmet Kitchens w/ Quartz Counter
Large Undermount Kitchen Sink
Mud Room*
Spacious Soaking Tile Tub
Tile Backsplash
We take fraud seriously. If something looks fishy, let us know.

