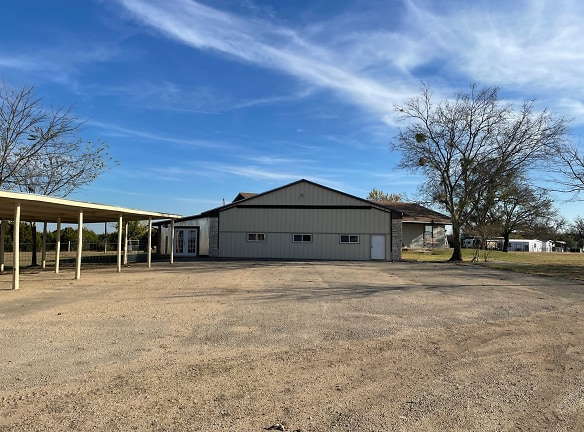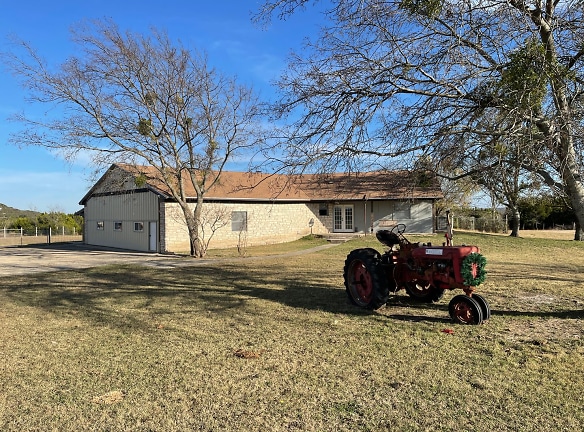- Home
- Texas
- Copperas-Cove
- Houses
- 552 Lawson Ln
$2,500per month
552 Lawson Ln
Copperas Cove, TX 76522
4 bed, 2 bath • 3,376 sq. ft.
Quick Facts
Property TypeHouses And Homes
Deposit$--
Lease Terms
Per Month
Pets
Dogs Allowed, Cats Allowed
Description
552 Lawson Ln
SHOWINGS ARE AVAILABLE BEGINNING FRIDAY, 6/14/24 ALL SHOWINGS ARE BY APPT ONLY CALL 254-699-7003 TODAY TO SCHEDULE YOUR TOUR. Welcome to Texas-sized relaxation and beauty, when you step into this sprawling 3,376 sq ft home*, nestled in the far reaches of Coryell County and sitting on nearly an acre of quiet country bliss. 360 Tour Link: https://my.matterport.com/show/?m=GRfeMfFRQEf Experience, first hand, how the constant clatter and busy chatter of city life fades to a whisper and a hum, as you travel down the winding, unpaved road to the front steps of this 4 bed/2 bath single-story castle! Of course, instead of a drawbridge, you'll find a massive driveway and 8-vehicle carport at the entrance, with vibrant wilderness acting as its moat. Beyond that, the home continues to unfold, just as the Central Texas Hill country melts into the horizon on either side of it. First, with a 4-car garage & pristine workshop housed within it, then a covered patio, complete with a wooden porch swing and mature shade trees all around. The backyard offers the same escape, with panoramic views of homegrown countryside and a large patio ready for grilling out or chilling out, kicking back or sipping back. Best of all, your 4-legged pals can join you, as this is a pet-friendly home. Finally inside, you can fully appreciate the promise and personality of the entire place, especially evident in the living room, which boasts the original wood-beamed vaulted ceilings, a stone accent wall and built-in fireplace, and another wall comprised of a triple set of French doors that open up to the covered back patio, allowing a flood of light into the home. But there are also several upgraded features, creating a perfect blend of rustic authenticity and modern touches. The main shared bathroom has been completely renovated and features a stone accented shower/tub combo, updated flooring and fixtures, refinished countertop, and a new sink. Kitchen amenities include all stainless steel appliances: A double-stacked built-in oven, Induction stove, double-sided refrigerator, dishwasher, and a double sink with a chrome faucet. Ample cabinet space in the kitchen allows for extra storage. At the corner of the kitchen, there is a small wet bar with cut-out windows that open towards the living room for endless entertainment possibilities! The primary bedroom sits at the end of the hallway with additional storage cabinets, leading to an ensuite bathroom with a private toilet and shower/tub combo. You'll notice a large single vanity, separated by a partial wall, from the main room. Access to the covered back patio from the primary suite is an additional luxury feature of this quintessential Texas farm home. Lastly, a bonus room, tucked away from the other bedrooms, is located off of the living room area and includes a private entrance, making it the perfect guest suite and giving visitors the chance to feel pampered too. Ready to learn more? Call us today. SHOWINGS BY APPOINTMENT ONLY CALL 254-699-7003 TO SCHEDULE YOUR TOUR TODAY
Manager Info
Schools
Data by Greatschools.org
Note: GreatSchools ratings are based on a comparison of test results for all schools in the state. It is designed to be a starting point to help parents make baseline comparisons, not the only factor in selecting the right school for your family. Learn More
Features
Interior
Fireplace
Dishwasher
Patio
Extra Storage
Community
Extra Storage
Other
Courtyard
Garage
We take fraud seriously. If something looks fishy, let us know.

