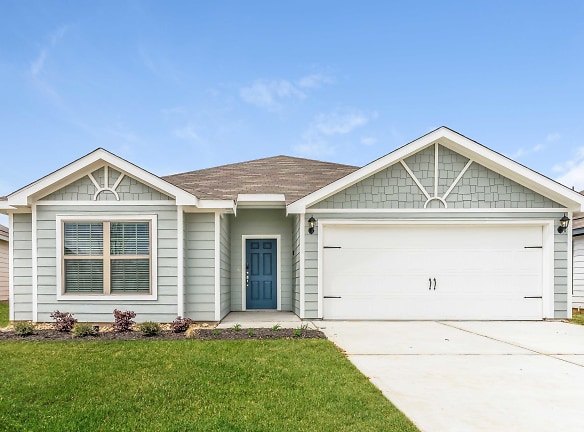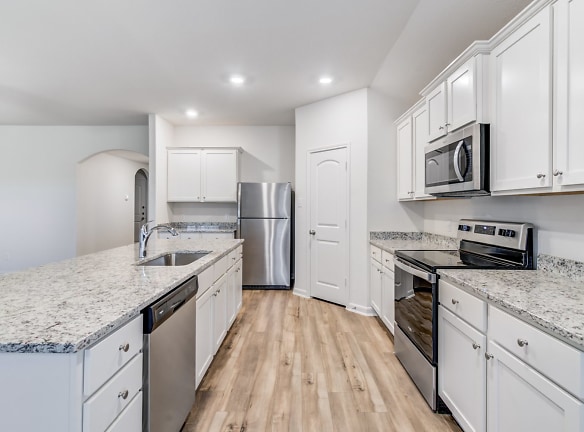- Home
- Texas
- Denton
- Apartments
- Beall Way Apartments
Special Offer
Leasing Special - Zero Dollar Deposit!
Contact us today to schedule a tour and to learn more about our availability!
Contact us today to schedule a tour and to learn more about our availability!
$2,081+per month
Beall Way Apartments
709 Trinity Trl
Denton, TX 76207
3-4 bed, 2 bath • 1,552+ sq. ft.
10+ Units Available
Managed by Cushman & Wakefield
Quick Facts
Property TypeApartments
Deposit$--
Lease Terms
Variable
Pets
Cats Allowed, Dogs Allowed
* Cats Allowed Restricted Breeds: Pit Bulls, American Pit Bull/Bull Terrier, American Staffordshire Terrier, Doberman, Rottweiler, Akita, Wolf Hybrid, Chow, Any mix of the variation, descendent, or product of one or more of the foregoing breeds., Dogs Allowed Restricted Breeds: Pit Bulls, American Pit Bull/Bull Terrier, American Staffordshire Terrier, Doberman, Rottweiler, Akita, Wolf Hybrid, Chow, Any mix of the variation, descendent, or product of one or more of the foregoing breeds.
Description
Beall Way
There's a place where dream homes come true, and its Beall Way! Were an inviting rental home community committed to granting you the latest in style, technology, and sustainability through our exclusive houses for rent in Denton, TX. They blend the convenience of a well-connected address with superior amenities and contemporary interior designs, so you can lead the lifestyle you deserve.Lets talk about our excellent north Denton location. Just a few blocks from 380, Texas Woman's University and the University of North Texas. With fast access to 380 and I-35, you'll be a short drive away from Downtown Denton, a long list of restaurants, parks, entertainment and all of the surrounding cities. We'd love to show you around our homes for rent in Denton, TX and help you find the one you love. Call today to book a tour!
Floor Plans + Pricing
Maple

Lily

Atchinson

Reed

Topeka

Floor plans are artist's rendering. All dimensions are approximate. Actual product and specifications may vary in dimension or detail. Not all features are available in every rental home. Prices and availability are subject to change. Rent is based on monthly frequency. Additional fees may apply, such as but not limited to package delivery, trash, water, amenities, etc. Deposits vary. Please see a representative for details.
Manager Info
Cushman & Wakefield
Monday
09:00 AM - 06:00 PM
Tuesday
09:00 AM - 06:00 PM
Wednesday
09:00 AM - 06:00 PM
Thursday
09:00 AM - 06:00 PM
Friday
09:00 AM - 06:00 PM
Saturday
10:00 AM - 05:00 PM
Schools
Data by Greatschools.org
Note: GreatSchools ratings are based on a comparison of test results for all schools in the state. It is designed to be a starting point to help parents make baseline comparisons, not the only factor in selecting the right school for your family. Learn More
Features
Interior
Ceiling Fan(s)
Dishwasher
Microwave
Oversized Closets
Stainless Steel Appliances
Garbage Disposal
Patio
Refrigerator
Smart Thermostat
Community
Accepts Electronic Payments
Emergency Maintenance
On Site Management
Other
Granite Countertops
Professional Management Team
Online Resident Portal
Walk-in Primary Closets
Covered Porches and Patios* Select Homes only
Rental Rewards Through BILT
Community-Wide Landscaping
Community-Wide Pest Control
Fenced-in Yard
Zero Deposit Community
Disposal
Garage
Vinyl Plank Flooring
Ceiling Fan
Ample Storage
Bath Tub
Smart Home Package
We take fraud seriously. If something looks fishy, let us know.

