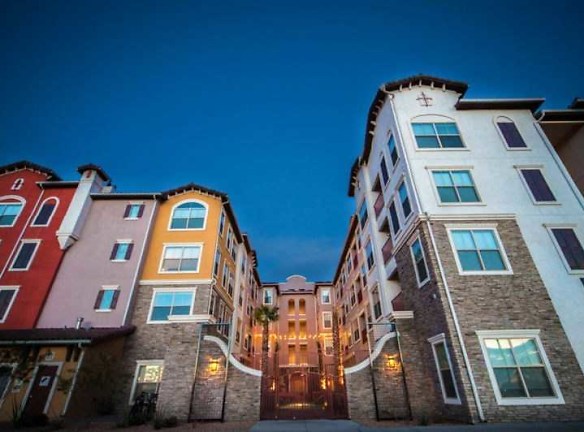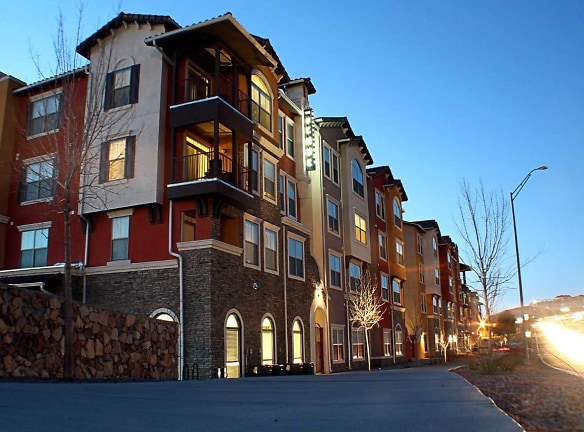Availability Unknown
Contact for price
The Venue At Montecillo
4410 N Mesa St, El Paso, TX 79902
1-2 bed
Quick Facts
Deposit$--
Description
The Venue At Montecillo
The Venue at Montecillo's combination of modern architectural design, best-in-class finishes, attractive resident amenity package and rich urban, Westside location make it one of the most desirable and prestigious communities in El Paso.
The Venue at Montecillo is El Paso's s newest Premier community at Montecillo to incorporate "Smart Growth" into its design. Simply put, you will be able to eat, live and play all within seconds from stepping out of your door. The Venue is a low-rise mixed use Urban Community that will mix ground level retail with residences occupying the upper floors. The Venue offers Urban, Valley, Mountain and City views that are amazing! We are ideally located in Central/West El Paso on N. Mesa St between Executive Center Blvd and Sunland Park Dr and minutes from several dining, night life, shopping or entertainment venues.
The Venue at Montecillo is El Paso's s newest Premier community at Montecillo to incorporate "Smart Growth" into its design. Simply put, you will be able to eat, live and play all within seconds from stepping out of your door. The Venue is a low-rise mixed use Urban Community that will mix ground level retail with residences occupying the upper floors. The Venue offers Urban, Valley, Mountain and City views that are amazing! We are ideally located in Central/West El Paso on N. Mesa St between Executive Center Blvd and Sunland Park Dr and minutes from several dining, night life, shopping or entertainment venues.
Schools
Data by Greatschools.org
Note: GreatSchools ratings are based on a comparison of test results for all schools in the state. It is designed to be a starting point to help parents make baseline comparisons, not the only factor in selecting the right school for your family. Learn More
Features
Interior
Air Conditioning
Balcony
Cable Ready
Dishwasher
Elevator
Hardwood Flooring
Island Kitchens
Loft Layout
Microwave
New/Renovated Interior
Oversized Closets
View
Washer & Dryer In Unit
Garbage Disposal
Patio
Refrigerator
Accepts Credit Card Payments
Accepts Electronic Payments
Business Center
Clubhouse
Emergency Maintenance
Fitness Center
Individual Leases
Swimming Pool
Wireless Internet Access
On Site Maintenance
On Site Management
Disability Access
Community
Accepts Credit Card Payments
Accepts Electronic Payments
Business Center
Clubhouse
Emergency Maintenance
Fitness Center
Individual Leases
Swimming Pool
Wireless Internet Access
On Site Maintenance
On Site Management
Other
Furnished Corporate Suites
Wood-Inspired Flooring with Coordinated Carpeting
Washer and Dryer in Every Apartment
Skyscraping 9 and 12 ft Ceilings
Crown Molding
AT&T UVerse Wired
Garden Tubs in Master Bedrooms
Ceiling Fans
Black Appliances
Smooth Surface Range Tops
Ample Custom Cabinets
Pantry
Granite Countertops
Frost-Free Refrigerators with Ice-Makers
Garbage Disposals
Balconies
Large Walk-in Closets
Outdoor Neighbor Networking Space with Fireplace
Cascading Water Features
First Level Retail Shopping and Eateries
Trash Chutes with compactor on EVERY Floor
Professional Business Center
24-Hour State-of-the-Art Fitness Center
Guest Intercom Stations
Mesmerizing Mountain and City Views
We take fraud seriously. If something looks fishy, let us know.

