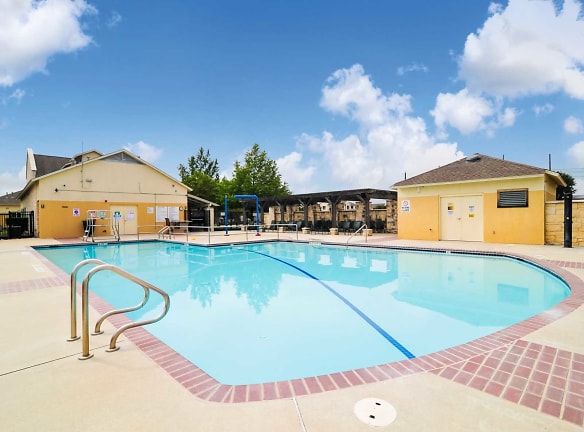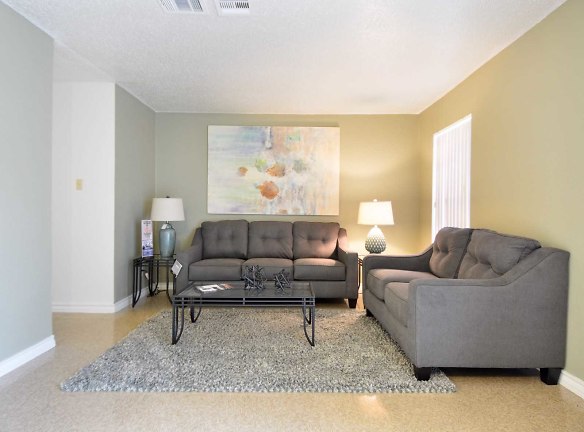- Home
- Texas
- Fort-Hood
- Duplexes And Fourplexes
- Fort Hood Family Housing
$1,236+per month
Fort Hood Family Housing
Bldg 18010 T J Mills Blvd Ste B 209
Fort Hood, TX 76544
2-5 bed, 1-3 bath • 892+ sq. ft.
Managed by Winn Residential
Quick Facts
Property TypeDuplexes And Fourplexes
Deposit$--
Lease Terms
12-Month
Pets
Dogs Allowed, Breed Restriction, Cats Allowed
* Dogs Allowed We gladly welcome four-legged family members. Max 2 pet limit, with any mix of cats & dogs. Please contact us for more information about our pet policy., Breed Restriction Please contact us for more information about restricted breeds., Cats Allowed We gladly welcome four-legged family members. Max 2 pet limit, with any mix of cats & dogs. Please contact us for more information about our pet policy.
Description
Fort Hood Family Housing
Feel at home with Fort Hood Family Housing.
Live content in a community that meets all your needs. Be social in a community offering a variety of programs and events everyone can enjoy. Defined by its vibrant and welcoming atmosphere, we offer a wide selection of homes, inviting streetscapes, various amenities, and convenience. Our community invites active duty military families, military and geographic bachelors, Department of Defense employees who support our armed services, gold star families, reservists, national guard, and military retirees to make their home with us.
Live, learn, grow, and play at Fort Hood Family Housing.
Live content in a community that meets all your needs. Be social in a community offering a variety of programs and events everyone can enjoy. Defined by its vibrant and welcoming atmosphere, we offer a wide selection of homes, inviting streetscapes, various amenities, and convenience. Our community invites active duty military families, military and geographic bachelors, Department of Defense employees who support our armed services, gold star families, reservists, national guard, and military retirees to make their home with us.
Live, learn, grow, and play at Fort Hood Family Housing.
Floor Plans + Pricing
Chaffee Village

$1,236+
2 bd, 1.5 ba
892+ sq. ft.
Terms: Per Month
Deposit: Please Call
Montague

$1,236+
2 bd, 1 ba
912+ sq. ft.
Terms: Per Month
Deposit: Please Call
Comanche I

$1,236+
2 bd, 1 ba
956+ sq. ft.
Terms: Per Month
Deposit: Please Call
Pershing Park

$1,236+
2 bd, 1 ba
1010+ sq. ft.
Terms: Per Month
Deposit: Please Call
Wainwright Heights

$1,236+
2 bd, 1 ba
1020+ sq. ft.
Terms: Per Month
Deposit: Please Call
Montague

$1,236+
3 bd, 1.5 ba
1065+ sq. ft.
Terms: Per Month
Deposit: Please Call
McNair

$1,236+
2 bd, 1.5 ba
1096+ sq. ft.
Terms: Per Month
Deposit: Please Call
Wainwright Heights

$1,236+
3 bd, 1.5 ba
1151+ sq. ft.
Terms: Per Month
Deposit: Please Call
Pershing Park

$1,236+
3 bd, 2 ba
1197+ sq. ft.
Terms: Per Month
Deposit: Please Call
Venable

$1,236+
3 bd, 2 ba
1246+ sq. ft.
Terms: Per Month
Deposit: Please Call
Comanche I

$1,236+
3 bd, 2 ba
1250+ sq. ft.
Terms: Per Month
Deposit: Please Call
Comanche III

$1,236+
4 bd, 2.5 ba
1301+ sq. ft.
Terms: Per Month
Deposit: Please Call
Patton Park

$1,335+
3 bd, 2 ba
1312+ sq. ft.
Terms: Per Month
Deposit: Please Call
Comanche II

$1,236+
5 bd, 2 ba
1432+ sq. ft.
Terms: Per Month
Deposit: Please Call
Comanche III

$1,236+
4 bd, 2.5 ba
1618+ sq. ft.
Terms: Per Month
Deposit: Please Call
Kouma

$1,236+
5 bd, 2 ba
1628+ sq. ft.
Terms: Per Month
Deposit: Please Call
Kouma

$1,236+
4 bd, 2.5 ba
1728+ sq. ft.
Terms: Per Month
Deposit: Please Call
Montague

$1,236+
4 bd, 2.5 ba
1728+ sq. ft.
Terms: Per Month
Deposit: Please Call
Montague CGO

$1,335+
4 bd, 2.5 ba
1728+ sq. ft.
Terms: Per Month
Deposit: Please Call
Montague E9 Only

$1,704
3 bd, 3 ba
1747+ sq. ft.
Terms: Per Month
Deposit: Please Call
Montague

$1,236+
5 bd, 2 ba
1748+ sq. ft.
Terms: Per Month
Deposit: Please Call
Wainwright Expansion

$1,236+
3 bd, 2.5 ba
1768+ sq. ft.
Terms: Per Month
Deposit: Please Call
Patton Expansion

$1,785+
3 bd, 2 ba
1824+ sq. ft.
Terms: Per Month
Deposit: Please Call
Wainwright Expansion

$1,335+
4 bd, 2 ba
1951+ sq. ft.
Terms: Per Month
Deposit: Please Call
Comanche II

$1,236+
4 bd, 3 ba
2133+ sq. ft.
Terms: Per Month
Deposit: Please Call
Patton Expansion

$1,785+
4 bd, 2.5 ba
2252+ sq. ft.
Terms: Per Month
Deposit: Please Call
Patton Expansion

$1,881
4 bd, 2.5 ba
2686+ sq. ft.
Terms: Per Month
Deposit: Please Call
Patton Park

$1,785+
4 bd, 2 ba
2022-2088+ sq. ft.
Terms: Per Month
Deposit: Please Call
Floor plans are artist's rendering. All dimensions are approximate. Actual product and specifications may vary in dimension or detail. Not all features are available in every rental home. Prices and availability are subject to change. Rent is based on monthly frequency. Additional fees may apply, such as but not limited to package delivery, trash, water, amenities, etc. Deposits vary. Please see a representative for details.
Manager Info
Winn Residential
Monday
07:30 AM - 04:30 PM
Tuesday
07:30 AM - 04:30 PM
Wednesday
07:30 AM - 04:30 PM
Thursday
07:30 AM - 04:30 PM
Friday
07:30 AM - 04:30 PM
Saturday
Tours by appointment only
Schools
Data by Greatschools.org
Note: GreatSchools ratings are based on a comparison of test results for all schools in the state. It is designed to be a starting point to help parents make baseline comparisons, not the only factor in selecting the right school for your family. Learn More
Features
Interior
Air Conditioning
All Bills Paid
Cable Ready
Dishwasher
Fireplace
Gas Range
Washer & Dryer Connections
Garbage Disposal
Refrigerator
Community
Accepts Electronic Payments
Basketball Court(s)
Clubhouse
Emergency Maintenance
Extra Storage
Fitness Center
Gated Access
Playground
Swimming Pool
Trail, Bike, Hike, Jog
On Site Maintenance
Lifestyles
Military
Other
WD Hookup
Fenced Yard
Additional Storage
Fireplace *Select Homes
Free Seasonal Front and Side Lawn Care
Trash and Recycling Pick-up
Community Playgrounds
Free Fitness Centers
Splash Parks
Bike and Walking Trails
TV Great Rooms
Internet Cafes
Select Gated Communities
Free Resident Events
Community Gardens
Little Free Libraries
Boundless Playgrounds
Seasonal Childrens Choir
Lemonade Day Participation
Neighborhood Watch
Hardwood Floors *Select Homes
Garages *Select Homes
We take fraud seriously. If something looks fishy, let us know.

