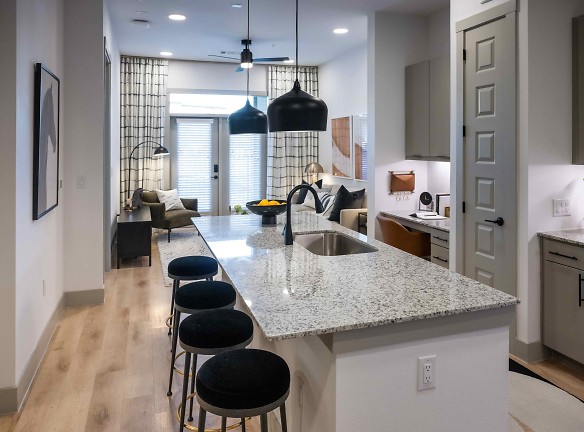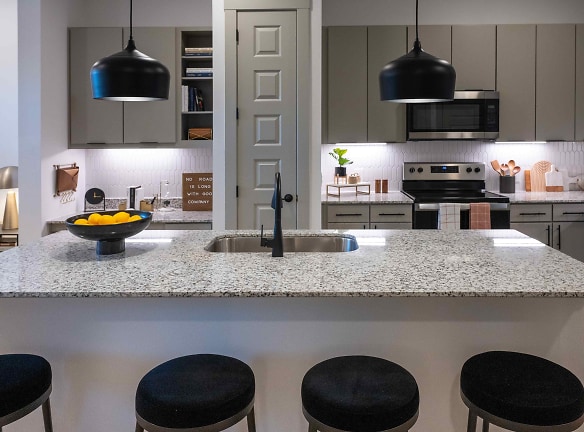- Home
- Texas
- Fort-Worth
- Apartments
- Paloma Village Apartments
Contact Property
$1,340+per month
Paloma Village Apartments
3324 Callum Dr
Fort Worth, TX 76177
1-3 bed, 1-3 bath • 556+ sq. ft.
10+ Units Available
Managed by Hillwood
Quick Facts
Property TypeApartments
Deposit$--
NeighborhoodFar North Fort Worth
Lease Terms
11-Month, 12-Month, 13-Month, 14-Month, 15-Month
Pets
Cats Allowed, Dogs Allowed
* Cats Allowed A maximum of two (2) pets per household will be permitted with a signed Animal Addendum, a $350 Non-Refundable Pet Fee and a Monthly $15 Pet Rent per pet as specified on the addendum. There is also a Refundable $150 Pet Deposit per pet. There is no weight limit; however, at Paloma Village we do have Breed Restrictions. Please contact the leasing office if you have any questions. Deposit: $--, Dogs Allowed A maximum of two (2) pets per household will be permitted with a signed Animal Addendum, a $350 Non-Refundable Pet Fee and a Monthly $15 Pet Rent per pet as specified on the addendum. There is also a Refundable $150 Pet Deposit per pet. There is no weight limit; however, at Paloma Village we do have Breed Restrictions. Please contact the leasing office if you have any questions. Weight Restriction: 75 lbs Deposit: $--
Description
Paloma Village
Modern living at its best! Paloma Village is the newest community of modern apartments at Alliance Town Center in North Fort Worth, Texas. This vibrant community offers spacious one-, two-, and three-bedroom floor plans. Your new home will feature private patio or balcony (select units), hardwood floors, granite countertops, stainless steel appliances, walk-in closet and private garage (select units). Paloma Village puts the city in your backyard with easy access to shopping and dining options at Alliance Town Center as well as easy access to major highways for convenient commutes. We're just minutes from Alliance Town Center Park, Prairie Vista Park, and Downtown Fort Worth.
Floor Plans + Pricing
A1

A1G

A1A

A4

CH1

A8

A4A

A7

A9

B1

A6A

B2

B3

B2GA

B1B

B1GA

B1A

B2G

B2B
No Image Available
B4

B2A

CH2

TH1

TH2

E1

B1G

E2

A5

A10

A3

A6

A2

Floor plans are artist's rendering. All dimensions are approximate. Actual product and specifications may vary in dimension or detail. Not all features are available in every rental home. Prices and availability are subject to change. Rent is based on monthly frequency. Additional fees may apply, such as but not limited to package delivery, trash, water, amenities, etc. Deposits vary. Please see a representative for details.
Manager Info
Hillwood
Sunday
01:00 PM - 05:00 PM
Monday
10:00 AM - 06:00 PM
Tuesday
10:00 AM - 06:00 PM
Wednesday
10:00 AM - 06:00 PM
Thursday
10:00 AM - 06:00 PM
Friday
10:00 AM - 06:00 PM
Saturday
10:00 AM - 05:00 PM
Schools
Data by Greatschools.org
Note: GreatSchools ratings are based on a comparison of test results for all schools in the state. It is designed to be a starting point to help parents make baseline comparisons, not the only factor in selecting the right school for your family. Learn More
Features
Interior
Disability Access
Balcony
Elevator
Oversized Closets
Stainless Steel Appliances
Washer & Dryer Connections
Washer & Dryer In Unit
Patio
Community
Accepts Electronic Payments
Emergency Maintenance
Extra Storage
Fitness Center
Pet Park
Swimming Pool
Trail, Bike, Hike, Jog
Wireless Internet Access
Conference Room
Controlled Access
EV Charging Stations
Non-Smoking
Other
Built-In Desks*
Butler Pantries*
Convenient Mud Rooms*
Stainless Steel Energy Star Appliances
Relaxing Garden Tub*
Designer Lighting Package
Dine-In Gourmet Kitchen Island
Granite Countertops
One, Two, and Three Bedroom Apartments
Convenient USB Outlets
Oversize Single Bowl Farmhouse Sink
Wine Refrigerator*
10-Foot Ceilings*
Level Brand Smart Home Apartment Package
Private Fenced Yards
Two Contemporary Unit Finish Schemes
Separate Walk-In Shower*
Door-to-Door Trash Pick-Up
24-hour Fitness Center with Spin Room
24-Hour Emergency Maintenance
Barbecue Area with Grills
Automated Package Lockers
Private Co-Working Lounge
Social Calendar with Activities
Walking Trails surrounding Prairie Vista Park
Professionally Landscaped Grounds
EV Charging Stations Available
100% Smoke-Free Environment
Pet-Friendly Community with Dog Park
We take fraud seriously. If something looks fishy, let us know.

