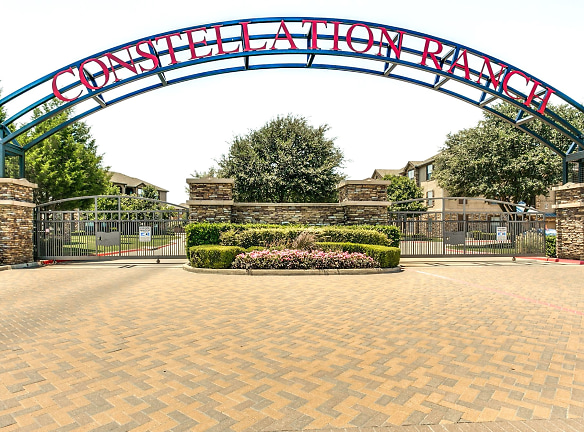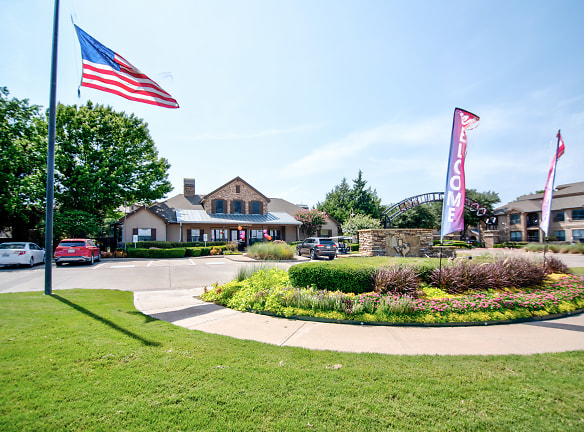- Home
- Texas
- Fort-Worth
- Apartments
- Constellation Ranch Apartments
$1,008+per month
Constellation Ranch Apartments
500 W Loop 820 S
Fort Worth, TX 76108
1-3 bed, 1-3 bath • 654+ sq. ft.
6 Units Available
Managed by Westwind Enterprises
Quick Facts
Property TypeApartments
Deposit$--
NeighborhoodFar West Fort Worth
Application Fee0
Lease Terms
6-Month, 12-Month
Pets
Cats Allowed, Dogs Allowed, Breed Restriction
* Cats Allowed Deposit: $--, Dogs Allowed Weight Restriction: 75 lbs Deposit: $--, Breed Restriction Restrictions apply, call for details
Description
Constellation Ranch
Enjoy the epitome of extravagant apartments right outside Fort Worth, Texas at Constellation Ranch. The comforts of home are available in an eclectic selection of apartment floor plans that are open to a wide range of incomes. Constellation Ranch can fit your needs whether you are looking for a one, two, or three-bedroom apartment. Located just a mere ten minutes from downtown Fort Worth, Constellation Ranch Apartment Homes feel worlds away from the city with its rustic architecture, wrought iron fencing, stone columns, and cedar shutters, which give this unique community a Texas ranch-style ambiance. In its mixture of the rural and urban, Constellation Ranch combines the tranquility of a ranch-lifestyle with the excitement of the city.
Constellation Ranch offers an extensive selection of amenities to enhance the lives of our residents. Despite a few minor exceptions, our apartments are pet-friendly. We even welcome you and your four-legged friends to enjoy our exclusive pet park! Fun and entertainment are never an issue with our resort-style pool, outdoor stone fireplace, movie theatre with surround sound, and tournament-sized billiards table. Professionals will marvel at our easy access to I-820 for their morning commute and come home to a fitness center with high-performance equipment in order to relieve daily stress. Individual apartment homes include a black appliance package for any at-home chef, ample storage space with our impressive walk-in closets, and oversized garden tubs for the ultimate relaxation!
Constellation Ranch offers an extensive selection of amenities to enhance the lives of our residents. Despite a few minor exceptions, our apartments are pet-friendly. We even welcome you and your four-legged friends to enjoy our exclusive pet park! Fun and entertainment are never an issue with our resort-style pool, outdoor stone fireplace, movie theatre with surround sound, and tournament-sized billiards table. Professionals will marvel at our easy access to I-820 for their morning commute and come home to a fitness center with high-performance equipment in order to relieve daily stress. Individual apartment homes include a black appliance package for any at-home chef, ample storage space with our impressive walk-in closets, and oversized garden tubs for the ultimate relaxation!
Floor Plans + Pricing
Electra

$1,008+
1 bd, 1.5 ba
654+ sq. ft.
Terms: Per Month
Deposit: Please Call
Vega w/ attached garage

$1,467+
1 bd, 1 ba
815+ sq. ft.
Terms: Per Month
Deposit: Please Call
Vega
No Image Available
$1,467+
1 bd, 1 ba
815+ sq. ft.
Terms: Per Month
Deposit: Please Call
Hudson

$1,462+
2 bd, 1 ba
918+ sq. ft.
Terms: Per Month
Deposit: Please Call
Loadstar

$1,420+
2 bd, 2 ba
1040+ sq. ft.
Terms: Per Month
Deposit: Please Call
Neptune

$1,696+
2 bd, 2 ba
1100+ sq. ft.
Terms: Per Month
Deposit: Please Call
Galaxy

$1,725+
2 bd, 2 ba
1255+ sq. ft.
Terms: Per Month
Deposit: Please Call
Hercules

$2,110+
3 bd, 3 ba
1349+ sq. ft.
Terms: Per Month
Deposit: Please Call
Floor plans are artist's rendering. All dimensions are approximate. Actual product and specifications may vary in dimension or detail. Not all features are available in every rental home. Prices and availability are subject to change. Rent is based on monthly frequency. Additional fees may apply, such as but not limited to package delivery, trash, water, amenities, etc. Deposits vary. Please see a representative for details.
Manager Info
Westwind Enterprises
Sunday
Closed.
Monday
09:00 AM - 06:00 PM
Tuesday
09:00 AM - 06:00 PM
Wednesday
09:00 AM - 06:00 PM
Thursday
09:00 AM - 06:00 PM
Friday
09:00 AM - 06:00 PM
Saturday
10:00 AM - 03:00 PM
Schools
Data by Greatschools.org
Note: GreatSchools ratings are based on a comparison of test results for all schools in the state. It is designed to be a starting point to help parents make baseline comparisons, not the only factor in selecting the right school for your family. Learn More
Features
Interior
Air Conditioning
Balcony
Cable Ready
Ceiling Fan(s)
Dishwasher
Fireplace
Garden Tub
Microwave
New/Renovated Interior
Oversized Closets
Some Paid Utilities
Vaulted Ceilings
Washer & Dryer Connections
Washer & Dryer In Unit
Garbage Disposal
Patio
Refrigerator
Community
Accepts Credit Card Payments
Business Center
Clubhouse
Emergency Maintenance
Extra Storage
Fitness Center
Gated Access
High Speed Internet Access
Hot Tub
Pet Park
Playground
Swimming Pool
Wireless Internet Access
On Site Maintenance
On Site Management
On Site Patrol
Recreation Room
Non-Smoking
Other
SMART LOCKS
BLACK-ON-BLACK APPLIANCES
DOUBLE VANITY SINKS*
CROWN MOLDING
TWO-TONED PAINT
MODERN BACKSPLASH IN KITCHEN
PRIVATE PATIO OR BALCONY
BUILT-IN MICROWAVES
OVER-SIZED GARDEN TUBS
FULL-SIZE WASHER AND DRYER
WALK-IN CLOSETS
DOUBLE SHELF CLOSET
BUILT-IN COMPUTER NICHE
SLATE TILE FLOORING
FIREPLACES*
AT&T U-VERSE AVAILABLE
RESORT STYLE POOL WITH SPA
STATE-OF-THE-ART 24 HOURS FITNESS CENTER
ENTERTAINING MOVIE THEATER W/ SURROUND SOUND
KID'S PLAYGROUND
EXCLUSIVE PET PARK
OUTDOOR STONE FIREPLACE
RELAXING PICNIC AREAS WITH BBQ GRILLS
SHUFFLEBOARD TABLE
PROFESSIONAL BUSINESS CENTER
TOURNAMENT-SIZED BILLIARDS TABLE
WI-FI INTERNET IN CLUBHOUSE AND POOL AREA
VALET TRASH PICK-UP
MONTHLY ACTIVITIES
DIRECT ACCESS TO INTERSTATE 820
MINUTES FROM DOWNTOWN FORT WORTH
24/7 PACKAGE RECEIVING LOCKERS *
*Select Apartment Homes
We take fraud seriously. If something looks fishy, let us know.

