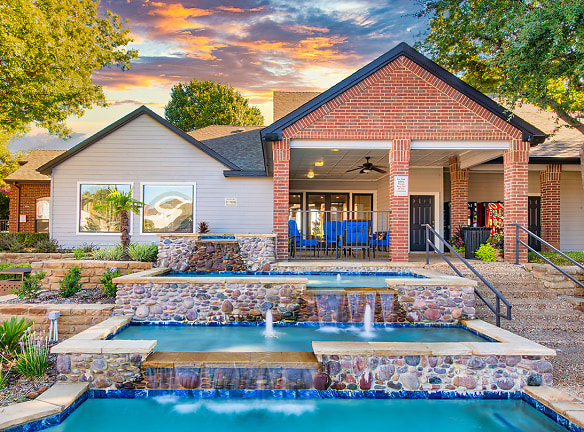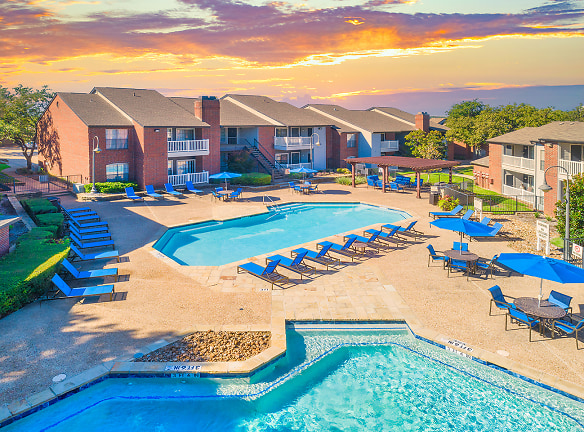- Home
- Texas
- Grapevine
- Apartments
- MAA Grapevine Apartments
Contact Property
$1,248+per month
MAA Grapevine Apartments
2300 Grayson Dr
Grapevine, TX 76051
1-3 bed, 1-2 bath • 652+ sq. ft.
9 Units Available
Managed by Mid-America Apartments L.P.
Quick Facts
Property TypeApartments
Deposit$--
Lease Terms
Variable
Pets
Cats Allowed, Dogs Allowed
* Cats Allowed Pet Fees and Deposits Vary by Property. Please contact the appropriate leasing office with any questions. Assistance animals are always welcome without deposit or fee., Dogs Allowed Pet Fees and Deposits Vary by Property. Please contact the appropriate leasing office with any questions. Assistance animals are always welcome without deposit or fee. Pet Types Allowed: Dogs, Cats, Fish, Caged Birds.
Description
MAA Grapevine
- Located in a safe and quiet neighborhood
- Well-maintained landscaping and common areas
- On-site laundry facilities
- Pet-friendly
- Off-street parking available
Apartment Features:
- Spacious floor plans with ample closet space
- Updated kitchen appliances
- Air conditioning in each unit
- Hardwood or carpeted floors
- Balcony or patio in select units
Amenities:
- Community swimming pool and sundeck
- Fitness center with cardio and strength training equipment
- Clubhouse available for resident use
- 24-hour emergency maintenance
- On-site management and leasing office
Location:
- Conveniently located near shopping and dining options
- Easy access to public transportation
- Close proximity to parks and recreational areas
- Short drive to major highways and downtown
With its prime location in a safe and quiet neighborhood, this apartment property offers a comfortable and convenient living experience. The well-maintained landscaping and common areas create a pleasant atmosphere for residents, while the on-site laundry facilities provide added convenience. The property is also pet-friendly, allowing residents to bring their furry companions along. Off-street parking is available, ensuring that residents can find a convenient spot for their vehicles.
Inside the apartments, tenants will find spacious floor plans with ample closet space, perfect for storing their belongings. The updated kitchen appliances add a modern touch, while the air conditioning in each unit ensures a comfortable living environment. Depending on the unit, tenants can enjoy hardwood or carpeted floors, and select units even offer a balcony or patio.
Residents of this property can take advantage of the various amenities available. A community swimming pool and sundeck provide a refreshing getaway during the summer months, while the fitness center offers a convenient space for exercise. The clubhouse is available for resident use, providing a venue for gatherings or events. Additionally, the property offers 24-hour emergency maintenance and has an on-site management and leasing office to address any concerns or inquiries.
Situated in a convenient location, this property is close to a variety of shopping and dining options, ensuring that residents have easy access to everyday necessities. Public transportation is readily available, making it easy to commute to work or explore the surrounding areas. Parks and recreational areas are also nearby, offering opportunities for outdoor activities. For those who prefer to drive, major highways and downtown are just a short distance away.
Floor Plans + Pricing
Apartment

$1,248+
1 bd, 1 ba
652+ sq. ft.
Terms: Per Month
Deposit: Please Call
Apartment

$1,263+
1 bd, 1 ba
665+ sq. ft.
Terms: Per Month
Deposit: Please Call
Apartment

$1,338+
1 bd, 1 ba
750+ sq. ft.
Terms: Per Month
Deposit: Please Call
Apartment

$1,378+
1 bd, 1 ba
817+ sq. ft.
Terms: Per Month
Deposit: Please Call
Apartment

$1,553+
1 bd, 1 ba
850+ sq. ft.
Terms: Per Month
Deposit: Please Call
Apartment

$1,493+
2 bd, 1 ba
900+ sq. ft.
Terms: Per Month
Deposit: Please Call
Apartment

$1,678+
2 bd, 2 ba
1030+ sq. ft.
Terms: Per Month
Deposit: Please Call
Apartment

$2,258+
3 bd, 2 ba
1264+ sq. ft.
Terms: Per Month
Deposit: Please Call
Floor plans are artist's rendering. All dimensions are approximate. Actual product and specifications may vary in dimension or detail. Not all features are available in every rental home. Prices and availability are subject to change. Rent is based on monthly frequency. Additional fees may apply, such as but not limited to package delivery, trash, water, amenities, etc. Deposits vary. Please see a representative for details.
Manager Info
Mid-America Apartments L.P.
Sunday
Closed.
Monday
09:00 AM - 06:00 PM
Tuesday
09:00 AM - 06:00 PM
Wednesday
09:00 AM - 06:00 PM
Thursday
09:00 AM - 06:00 PM
Friday
09:00 AM - 06:00 PM
Saturday
10:00 AM - 05:00 PM
Schools
Data by Greatschools.org
Note: GreatSchools ratings are based on a comparison of test results for all schools in the state. It is designed to be a starting point to help parents make baseline comparisons, not the only factor in selecting the right school for your family. Learn More
Features
Interior
Air Conditioning
Balcony
Cable Ready
Ceiling Fan(s)
Dishwasher
Fireplace
Microwave
Oversized Closets
View
Washer & Dryer Connections
Washer & Dryer In Unit
Garbage Disposal
Patio
Refrigerator
Community
Accepts Electronic Payments
Business Center
Clubhouse
Emergency Maintenance
Fitness Center
High Speed Internet Access
Laundry Facility
Swimming Pool
Wireless Internet Access
On Site Maintenance
On Site Management
On Site Patrol
Pet Friendly
Lifestyles
Pet Friendly
Other
Courtyard
On-Site Management
Grilling Area
On Site Laundry
Close To Shopping
Courtesy Officer
High-Speed Internet
Package Service
Planned Social Events
Preferred Employer Discount
Pool
No Breed Restrictions
Outdoor Grill Area
Wifi
Wifi Hotspot
Washer And Dryer
Ren3 Select K/b Upgrades
Alarm System
Handicap Accessible
We take fraud seriously. If something looks fishy, let us know.

