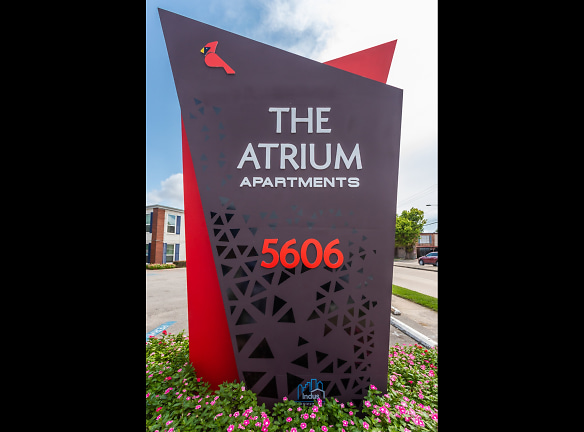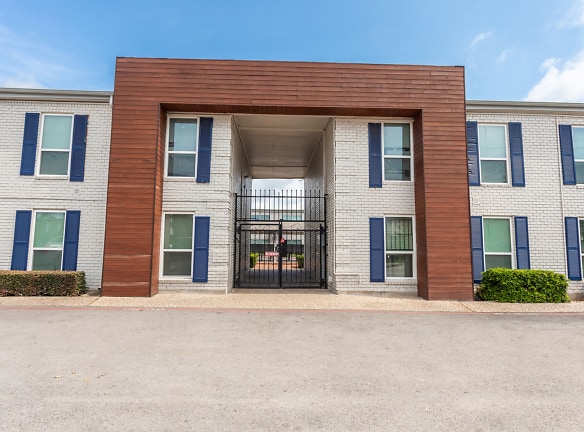- Home
- Texas
- Houston
- Apartments
- The Atrium At 5606 Apartments
Contact Property
$1,003+per month
The Atrium At 5606 Apartments
5606 Bissonnet St
Houston, TX 77081
1 bed, 1 bath • 800+ sq. ft.
Managed by Indus Management Group
Quick Facts
Property TypeApartments
Deposit$--
NeighborhoodGulfton
Application Fee45
Lease Terms
Our lease terms are: 6, 12 and 16 Month leases, (Please note that lease terms may vary, are subject to change without notice, and are based on availability. Inquire with property staff for complete details).
Pets
Cats Allowed, Dogs Allowed, Birds, Fish, Reptiles, Other
* Cats Allowed Pets are not allowed. Weight Restriction: 70 lbs, Dogs Allowed Dog breed restrictions: German Shepherd, Pit Bull, Akita, Rottweiler, Doberman Pinscher, Bull Mastiff, Wolf Hybrid, Husky. Weight Restriction: 70 lbs, Birds Weight Restriction: 70 lbs, Fish Weight Restriction: 70 lbs, Reptiles Weight Restriction: 70 lbs, Other Weight Restriction: 70 lbs
Description
The Atrium at 5606
Upgrade your apartment experience with Indus Communities. Let our newly remodeled one, two and three bedroom apartments jump-start a new beginning for you and your family. Many homes offer affordable options. From new granite counters and back splashes to tiled floors, our homes offer many options from which to choose. The Atrium at 5606 offers a special boutique style living at its core. Come relax at our pool or enjoy family time at our pet friendly covered gazebo and picnic area in one of our lush courtyards.
Located moments from great shopping, dining and entertainment, many of our residents' love to live in the heart of it all. Moments from Houston Baptist University, highway 59 / interstate 69 and the 610 loop, The Atrium at 5606 offers a premier location with easy access to many of Houston's most popular destinations. Enjoy the best dining and shopping experiences within the heart of the International District of Houston. Conveniently located on the Houston Metro line for easy access to all Houston has to offer. From the museum district to the Texas Medical Center, The Atrium at 5606 is just moments away.
Located moments from great shopping, dining and entertainment, many of our residents' love to live in the heart of it all. Moments from Houston Baptist University, highway 59 / interstate 69 and the 610 loop, The Atrium at 5606 offers a premier location with easy access to many of Houston's most popular destinations. Enjoy the best dining and shopping experiences within the heart of the International District of Houston. Conveniently located on the Houston Metro line for easy access to all Houston has to offer. From the museum district to the Texas Medical Center, The Atrium at 5606 is just moments away.
Floor Plans + Pricing
A2

Floor plans are artist's rendering. All dimensions are approximate. Actual product and specifications may vary in dimension or detail. Not all features are available in every rental home. Prices and availability are subject to change. Rent is based on monthly frequency. Additional fees may apply, such as but not limited to package delivery, trash, water, amenities, etc. Deposits vary. Please see a representative for details.
Manager Info
Indus Management Group
Sunday
Closed
Monday
09:00 AM - 05:00 PM
Tuesday
09:00 AM - 05:00 PM
Wednesday
09:00 AM - 05:00 PM
Thursday
09:00 AM - 05:00 PM
Friday
09:00 AM - 05:00 PM
Saturday
10:00 AM - 03:00 PM
Schools
Data by Greatschools.org
Note: GreatSchools ratings are based on a comparison of test results for all schools in the state. It is designed to be a starting point to help parents make baseline comparisons, not the only factor in selecting the right school for your family. Learn More
Features
Interior
Air Conditioning
Alarm
Cable Ready
Ceiling Fan(s)
Dishwasher
Hardwood Flooring
Microwave
New/Renovated Interior
Oversized Closets
Stainless Steel Appliances
View
Washer & Dryer Connections
Garbage Disposal
Refrigerator
Community
Accepts Credit Card Payments
Accepts Electronic Payments
Emergency Maintenance
Green Community
High Speed Internet Access
Laundry Facility
Public Transportation
Swimming Pool
Wireless Internet Access
Controlled Access
On Site Maintenance
On Site Management
On Site Patrol
Pet Friendly
Lifestyles
Pet Friendly
Other
Home Office*
Newly Renovated Homes*
All New Energy Efficient A/C Units *
Fully Upgraded Homes*
Tiled Floors*
Stainless Steel Appliance Packages Available*
Tiled Backsplashes*
Carpeted Bedrooms*
Expansive Floorplans
Large Walk-In Closets
Custom 2-Tone Paint
Hardwood Floors*
Tiled Tub Enclosures*
Granite Counters*
We are a ZERO Deposit Community
Boutique Style Living
Virtual Tours Available*
Covered Parking*
Beautiful Courtyards
New Energy Efficient Windows
New Roofs
Reserved Parking*
Metro Bus Line Stop
Easy Access to Freeways
Zoned to Bellaire High School
Close to Shopping and Dining
We take fraud seriously. If something looks fishy, let us know.

