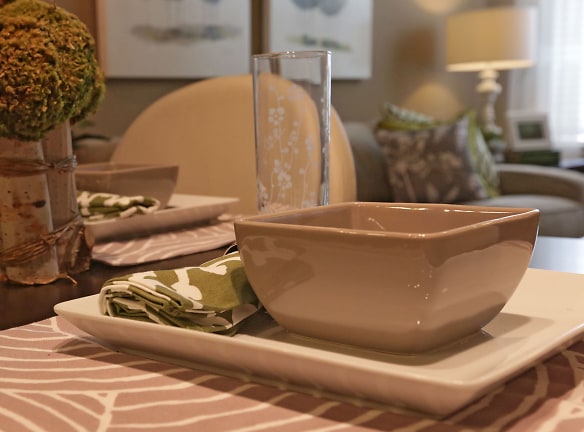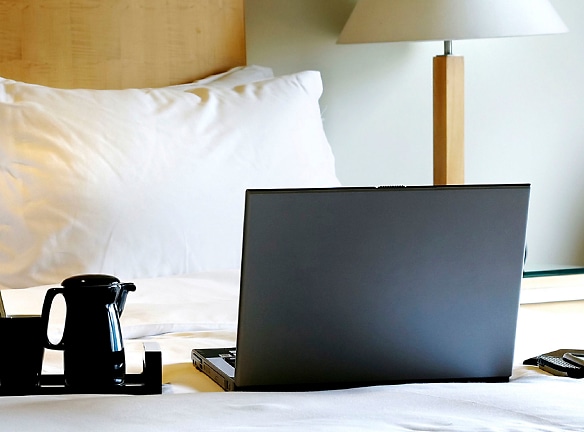- Home
- Texas
- Houston
- Apartments
- Cypress Creek Apartment Homes At Wayside Drive
Contact Property
$1,178+per month
Cypress Creek Apartment Homes At Wayside Drive
14220 S Wayside Dr
Houston, TX 77048
1-4 bed, 1-2 bath • 789+ sq. ft.
6 Units Available
Managed by Bonner Carrington
Quick Facts
Property TypeApartments
Deposit$--
NeighborhoodMinnetex
Lease Terms
Variable
Pets
Cats Allowed, Dogs Allowed, Other
* Cats Allowed Deposit: $--, Dogs Allowed Deposit: $--, Other Deposit: $--
Description
Cypress Creek Apartment Homes At Wayside Drive
Out of all the places to live in Houston, Texas, Cypress Creek Wayside Drive will find its way to the top of your list. This is so much more than any ordinary apartment community. Lease a one, two, three or four bedroom residence here and be surrounded by a stylish home, appealing amenities, and an incredible neighborhood. Keep scrolling to see all that's waiting for you at our inviting community.
Floor Plans + Pricing
Blanco

$1,410+
1 bd, 1 ba
789+ sq. ft.
Terms: Per Month
Deposit: $200
Comal

$1,178+
2 bd, 2 ba
1106+ sq. ft.
Terms: Per Month
Deposit: $300
Nueces

$1,678+
2 bd, 2 ba
1106+ sq. ft.
Terms: Per Month
Deposit: $300
Brazos

$1,368+
3 bd, 2 ba
1249+ sq. ft.
Terms: Per Month
Deposit: $400
Trinity

$1,529+
4 bd, 2 ba
1398+ sq. ft.
Terms: Per Month
Deposit: $500
Floor plans are artist's rendering. All dimensions are approximate. Actual product and specifications may vary in dimension or detail. Not all features are available in every rental home. Prices and availability are subject to change. Rent is based on monthly frequency. Additional fees may apply, such as but not limited to package delivery, trash, water, amenities, etc. Deposits vary. Please see a representative for details.
Manager Info
Bonner Carrington
Monday
08:30 AM - 05:30 PM
Tuesday
08:30 AM - 05:30 PM
Wednesday
11:00 AM - 05:30 PM
Thursday
08:30 AM - 05:30 PM
Friday
08:30 AM - 05:30 PM
Saturday
By Appointment Only
Schools
Data by Greatschools.org
Note: GreatSchools ratings are based on a comparison of test results for all schools in the state. It is designed to be a starting point to help parents make baseline comparisons, not the only factor in selecting the right school for your family. Learn More
Features
Interior
Disability Access
Air Conditioning
Balcony
Cable Ready
Ceiling Fan(s)
Dishwasher
Gas Range
Island Kitchens
Microwave
Oversized Closets
Some Paid Utilities
Vaulted Ceilings
Washer & Dryer Connections
Deck
Garbage Disposal
Patio
Refrigerator
Community
Accepts Credit Card Payments
Accepts Electronic Payments
Basketball Court(s)
Business Center
Clubhouse
Emergency Maintenance
Extra Storage
Fitness Center
Gated Access
Laundry Facility
Pet Park
Playground
Swimming Pool
Wireless Internet Access
On Site Maintenance
On Site Management
Other
220 distinctive 1, 2, 3 and 4 bedroom units
Upgraded gas kitchen appliance packages
Color coordinated interiors
Window coverings
9-foot ceilings
Generous closet space
Large pantry and ample linen storage
Smoke alarms and sprinklers throughout
Wired for phone, cable & Local Area Network (LAN)
Units adaptable for sight impairments*
Units adaptable for hearing impairments*
Units adaptable for mobility impairments*
Income guidelines apply to select units
Great room for gatherings
Fully equipped kitchen
Coffee bar
Multi-purpose community activity center
Adult lap pool, tanning ledge & cabana
Wading area
Water volleyball
Sport Court
Sport Court
Professional Landscaping
Winding Sidewalks Throughout
Recycling Stations
*Available in some units
We take fraud seriously. If something looks fishy, let us know.

