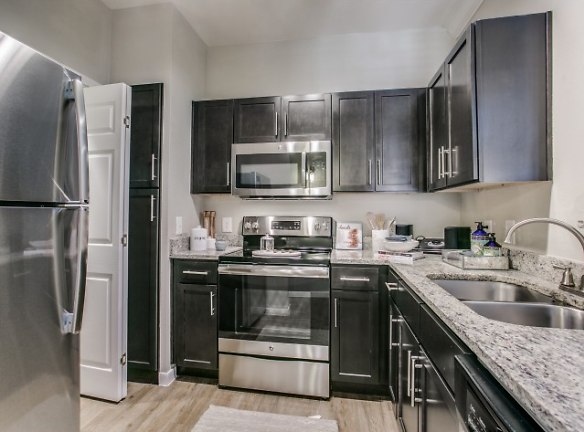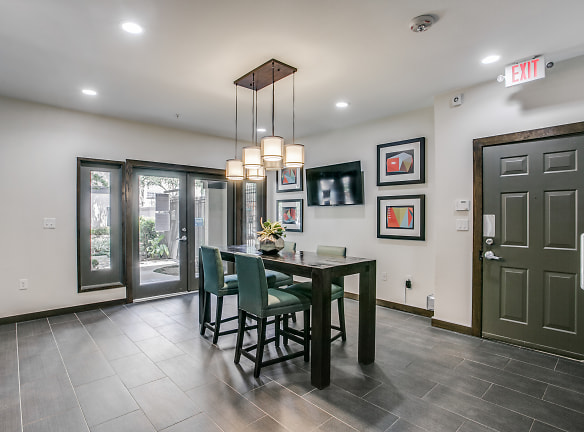- Home
- Texas
- Houston
- Apartments
- The Gael Apartments
Contact Property
$1,379+per month
The Gael Apartments
4000 Essex Ln
Houston, TX 77027
1-2 bed, 1-2 bath • 644+ sq. ft.
10+ Units Available
Managed by Willow Bridge
Quick Facts
Property TypeApartments
Deposit$--
NeighborhoodGreenway - Upper Kirby
Lease Terms
Monthly, 2-Month, 3-Month, 4-Month, 5-Month, 6-Month, 7-Month, 8-Month, 9-Month, 10-Month, 11-Month, 12-Month, 13-Month
Pets
Cats Allowed, Dogs Allowed
* Cats Allowed $250 Pet Deposit (per pet)
$250 Pet Fee (per pet)
$20 Pet Rent monthly (per pet) Deposit: $--, Dogs Allowed $250 Pet Deposit (per pet)
$250 Pet Fee (per pet)
$20 Pet Rent monthly (per pet) Deposit: $--
$250 Pet Fee (per pet)
$20 Pet Rent monthly (per pet) Deposit: $--, Dogs Allowed $250 Pet Deposit (per pet)
$250 Pet Fee (per pet)
$20 Pet Rent monthly (per pet) Deposit: $--
Description
The Gael
Located in the inner loop near River Oaks, The Gael & Essex House is right around the corner from Highland Village, Galleria and within steps on Central Market. We offer one and two bedrooms apartments that have been newly-renovated with granite countertops, espresso cabinets and a full stainless steel appliance package. Dive into our gorgeous sparkling pools and get your sweat in our 24 hour fitness center. We look forward to making your next home at The Gael & Essex House.
Floor Plans + Pricing
A1

$1,379+
1 bd, 1 ba
644+ sq. ft.
Terms: Per Month
Deposit: Please Call
A3

$1,439+
1 bd, 1 ba
744+ sq. ft.
Terms: Per Month
Deposit: Please Call
A4

$1,534+
1 bd, 1 ba
809+ sq. ft.
Terms: Per Month
Deposit: Please Call
A2

1 bd, 1 ba
809+ sq. ft.
Terms: Per Month
Deposit: Please Call
A5

1 bd, 2 ba
831+ sq. ft.
Terms: Per Month
Deposit: Please Call
B1

$1,606+
2 bd, 1 ba
927+ sq. ft.
Terms: Per Month
Deposit: Please Call
B3

2 bd, 2 ba
1048+ sq. ft.
Terms: Per Month
Deposit: Please Call
B2

2 bd, 1 ba
1078+ sq. ft.
Terms: Per Month
Deposit: Please Call
B4

$1,735+
2 bd, 2 ba
1095+ sq. ft.
Terms: Per Month
Deposit: Please Call
B5

$1,888+
2 bd, 2 ba
1156+ sq. ft.
Terms: Per Month
Deposit: Please Call
B6

2 bd, 2 ba
1161+ sq. ft.
Terms: Per Month
Deposit: Please Call
B7

2 bd, 2 ba
1267+ sq. ft.
Terms: Per Month
Deposit: Please Call
Floor plans are artist's rendering. All dimensions are approximate. Actual product and specifications may vary in dimension or detail. Not all features are available in every rental home. Prices and availability are subject to change. Rent is based on monthly frequency. Additional fees may apply, such as but not limited to package delivery, trash, water, amenities, etc. Deposits vary. Please see a representative for details.
Manager Info
Willow Bridge
Sunday
01:00 PM - 05:00 PM
Monday
09:00 AM - 06:00 PM
Tuesday
09:00 AM - 06:00 PM
Wednesday
09:00 AM - 06:00 PM
Thursday
09:00 AM - 06:00 PM
Friday
09:00 AM - 06:00 PM
Saturday
10:00 AM - 05:00 PM
Schools
Data by Greatschools.org
Note: GreatSchools ratings are based on a comparison of test results for all schools in the state. It is designed to be a starting point to help parents make baseline comparisons, not the only factor in selecting the right school for your family. Learn More
Features
Interior
Stainless Steel Appliances
Community
Business Center
Emergency Maintenance
Extra Storage
Fitness Center
Green Community
Trail, Bike, Hike, Jog
On Site Maintenance
Pet Friendly
Lifestyles
Pet Friendly
Other
Covered Parking
Pets with Limitations
Trash Pickup
Ice Maker
We take fraud seriously. If something looks fishy, let us know.

