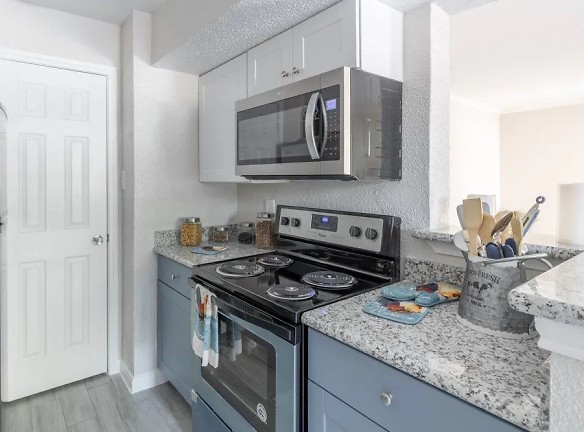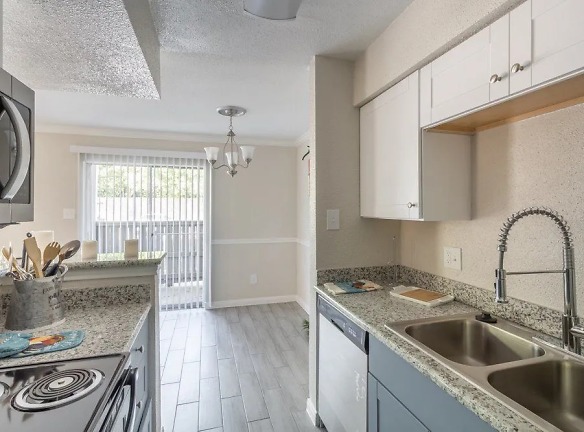- Home
- Texas
- Houston
- Apartments
- Crescent At Cityview Apartments
$692+per month
Crescent At Cityview Apartments
1100 Langwick Dr
Houston, TX 77060
1-2 bed, 1-2 bath • 718+ sq. ft.
10+ Units Available
Managed by Villa Serena Communities
Quick Facts
Property TypeApartments
Deposit$--
NeighborhoodNorth Houston
Lease Terms
Variable, 7-Month, 8-Month, 9-Month, 10-Month, 11-Month, 12-Month, 13-Month
Pets
Dogs Allowed, Cats Allowed
* Dogs Allowed $150 Refundable Deposit Weight Restriction: 25 lbs Deposit: $--, Cats Allowed $150 Refundable Deposit Weight Restriction: 25 lbs Deposit: $--
Description
Crescent At Cityview
- Located in a quiet residential neighborhood
- Close proximity to public transportation
- Pet-friendly
- On-site laundry facilities
- Assigned parking spaces
- Outdoor communal area with seating and BBQ grills
- Professional management and maintenance staff
- Walking distance to local shops and restaurants
- Secure entry system
Description:
This apartment property is situated in a peaceful residential area, providing a serene and quiet living environment. Its prime location offers convenient access to public transportation, making it easy for residents to commute or explore the city. Pet owners will be pleased to know that this property is pet-friendly, allowing them to bring their furry friends along.
The property boasts on-site laundry facilities, ensuring residents don't have to go far to take care of their laundry needs. Assigned parking spaces are available for each unit, providing convenience for those with vehicles. For those who enjoy outdoor activities, there is a communal area with seating and BBQ grills, perfect for socializing and enjoying the fresh air.
Residents will also benefit from the professional management and maintenance staff, who are dedicated to ensuring the property is well-maintained and any issues are promptly resolved. Additionally, the property's secure entry system provides peace of mind and enhances safety for all residents.
The location of this property is another major advantage, as it is within walking distance to local shops and restaurants. This allows residents to easily access amenities and enjoy the vibrant community surrounding the property.
Overall, this property offers a peaceful and convenient living experience, with its desirable features and excellent location.
Floor Plans + Pricing
1x1 718 SF

$692+
1 bd, 1 ba
718+ sq. ft.
Terms: Per Month
Deposit: $150
1X1 813 TH SF

$796+
1 bd, 1 ba
813+ sq. ft.
Terms: Per Month
Deposit: $150
2X1 865 sf

$936+
2 bd, 1 ba
865+ sq. ft.
Terms: Per Month
Deposit: $250
2x2 1033 SF

$1,088+
2 bd, 2 ba
1033+ sq. ft.
Terms: Per Month
Deposit: $250
Floor plans are artist's rendering. All dimensions are approximate. Actual product and specifications may vary in dimension or detail. Not all features are available in every rental home. Prices and availability are subject to change. Rent is based on monthly frequency. Additional fees may apply, such as but not limited to package delivery, trash, water, amenities, etc. Deposits vary. Please see a representative for details.
Manager Info
Villa Serena Communities
Sunday
09:00 AM - 06:00 PM
Monday
09:00 AM - 06:00 PM
Tuesday
09:00 AM - 06:00 PM
Wednesday
09:00 AM - 06:00 PM
Thursday
09:00 AM - 06:00 PM
Friday
09:00 AM - 06:00 PM
Saturday
10:00 AM - 05:00 PM
Schools
Data by Greatschools.org
Note: GreatSchools ratings are based on a comparison of test results for all schools in the state. It is designed to be a starting point to help parents make baseline comparisons, not the only factor in selecting the right school for your family. Learn More
Features
Interior
Air Conditioning
Balcony
Cable Ready
Ceiling Fan(s)
Dishwasher
Fireplace
Gas Range
Microwave
New/Renovated Interior
Oversized Closets
Washer & Dryer Connections
Refrigerator
Community
Business Center
Clubhouse
Emergency Maintenance
Fitness Center
Gated Access
High Speed Internet Access
Swimming Pool
Pet Friendly
Lifestyles
Pet Friendly
Other
Huge lagoon-style pool
Picnic area with outdoor grill
Athletic center
High-speed internet available
Superior customer service
Pet friendly
Two tone designer color schemes
Town home floorplans available*
Designer Color Schemes w/ Crown molding
Granite style countertops
Full size washer/dryer connections
Minutes from IAH, Beltway 8, I-45, Hwy 59
*In select units
We take fraud seriously. If something looks fishy, let us know.

