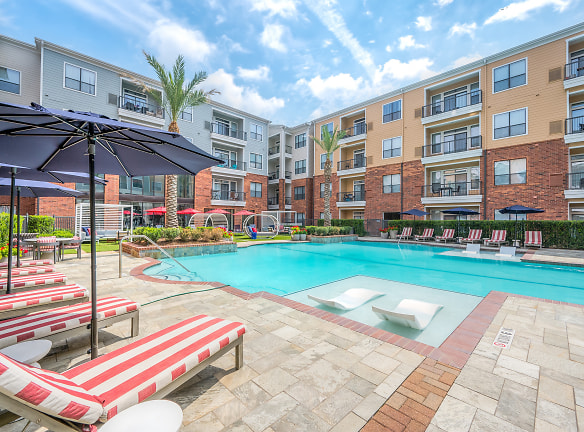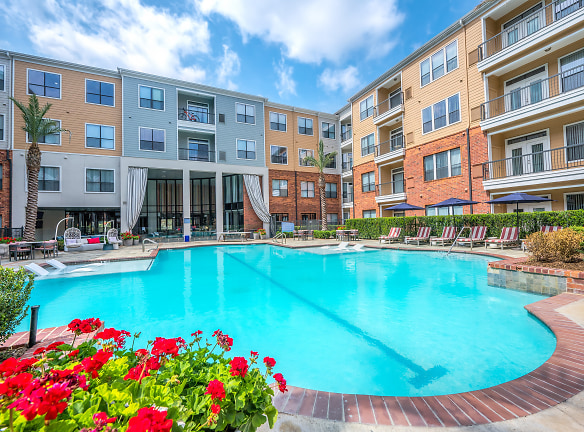- Home
- Texas
- Houston
- Apartments
- West 18th Lofts Apartments
Contact Property
$1,140+per month
West 18th Lofts Apartments
2727 W 18th St
Houston, TX 77008
1-3 bed, 1-2 bath • 619+ sq. ft.
Managed by Two Coast Living
Quick Facts
Property TypeApartments
Deposit$--
NeighborhoodLazy Brook - Timbergrove
Lease Terms
3-Month, 4-Month, 5-Month, 6-Month, 7-Month, 8-Month, 9-Month, 10-Month, 11-Month, 12-Month, 13-Month, 14-Month
Pets
Cats Allowed, Dogs Allowed
* Cats Allowed A refundable pet deposit of $200 per pet, and a non-refundable pet charge of $400 per pet, are due at move-in. In addition, we have a $40 pet rent charged per pet, per month.
Pet Types: Cats and Dogs
Breed restrictions apply
Weight Limit: 60 lbs.
Maximum pets per unit: 2 Weight Restriction: 65 lbs Deposit: $--, Dogs Allowed Breed restrictions apply. Weight Restriction: 75 lbs Deposit: $--
Pet Types: Cats and Dogs
Breed restrictions apply
Weight Limit: 60 lbs.
Maximum pets per unit: 2 Weight Restriction: 65 lbs Deposit: $--, Dogs Allowed Breed restrictions apply. Weight Restriction: 75 lbs Deposit: $--
Description
West 18th Lofts
If you are going to live in TEXAS, you might as well do it BIG. West 18th Lofts in Houston is truly in the heart of it all! Whether you need a one, two or three-bedroom apartment, you will surely find the right fit from the 18 different floor plans we offer.
Location, Location, Location
Conveniently located just minutes from Uptown and Houston Heights, West 18th Lofts is near fine dining, shopping, entertainment destinations, and major freeways. In that regard, we are minutes away from the Galleria Mall featuring over 400 stores and restaurants. We are also near Memorial Mall, Mid-town, Uptown, and Downtown.
In addition, the biggest park in Houston, Memorial Park, is about a ten-minute drive from our community. This urban park is one of the biggest in the nation and includes an 18-hole golf course, a running course, plus tennis, softball, croquet, and volleyball facilities.
What We Offer Luxury Living
West 18th Lofts offers luxury amenities including a sparkling swimming pool, state-of-the art swimming pool, a full business center, a private conference room, and much more. Apartment amenities include gourmet prep kitchen island, granite slab countertops, upgraded Whirlpool appliances, spacious walk-in closets, in-unit washer and dryer, and private balconies and patios. Our floor plans range in size from 580 to 1403 square feet, and of course include loft style home designs.
Location, Location, Location
Conveniently located just minutes from Uptown and Houston Heights, West 18th Lofts is near fine dining, shopping, entertainment destinations, and major freeways. In that regard, we are minutes away from the Galleria Mall featuring over 400 stores and restaurants. We are also near Memorial Mall, Mid-town, Uptown, and Downtown.
In addition, the biggest park in Houston, Memorial Park, is about a ten-minute drive from our community. This urban park is one of the biggest in the nation and includes an 18-hole golf course, a running course, plus tennis, softball, croquet, and volleyball facilities.
What We Offer Luxury Living
West 18th Lofts offers luxury amenities including a sparkling swimming pool, state-of-the art swimming pool, a full business center, a private conference room, and much more. Apartment amenities include gourmet prep kitchen island, granite slab countertops, upgraded Whirlpool appliances, spacious walk-in closets, in-unit washer and dryer, and private balconies and patios. Our floor plans range in size from 580 to 1403 square feet, and of course include loft style home designs.
Floor Plans + Pricing
Westview Lofts

Westwood

Westwood Lofts

West Chase

West Haven

West Ridge

West Way

Westfield

West Over

Floor plans are artist's rendering. All dimensions are approximate. Actual product and specifications may vary in dimension or detail. Not all features are available in every rental home. Prices and availability are subject to change. Rent is based on monthly frequency. Additional fees may apply, such as but not limited to package delivery, trash, water, amenities, etc. Deposits vary. Please see a representative for details.
Manager Info
Two Coast Living
Sunday
Closed
Monday
09:00 AM - 07:00 PM
Tuesday
09:00 AM - 07:00 PM
Wednesday
09:00 AM - 07:00 PM
Thursday
09:00 AM - 07:00 PM
Friday
09:00 AM - 07:00 PM
Saturday
10:00 AM - 05:00 PM
Schools
Data by Greatschools.org
Note: GreatSchools ratings are based on a comparison of test results for all schools in the state. It is designed to be a starting point to help parents make baseline comparisons, not the only factor in selecting the right school for your family. Learn More
Features
Interior
Short Term Available
Air Conditioning
Alarm
Balcony
Cable Ready
Ceiling Fan(s)
Dishwasher
Elevator
Garden Tub
Hardwood Flooring
Island Kitchens
Loft Layout
Microwave
Oversized Closets
Stainless Steel Appliances
Vaulted Ceilings
View
Washer & Dryer In Unit
Garbage Disposal
Patio
Refrigerator
Community
Accepts Credit Card Payments
Accepts Electronic Payments
Business Center
Clubhouse
Extra Storage
Fitness Center
Gated Access
High Speed Internet Access
Swimming Pool
Wireless Internet Access
Conference Room
Media Center
On Site Maintenance
On Site Management
Recreation Room
Luxury Community
Lifestyles
Luxury Community
Other
Gourmet Prep Kitchen Island
Granite Slab Countertops
Upgraded Whirlpool Appliances
Hardwood Floors
Spacious Walk-in Closets
Washer and Dryer in Unit
Garden Tubs
Built-in Desk*
Ceiling Fans
Linen Closet
Mini and Vertical Blinds
Plush Berber Carpet in Bedrooms
Private Balconies and Patios
Intrusion Alarm*
Resort Style Pool with Cabanas
Fire Pit
Fully Equipped Athletic Center with Cardio Thea...
Daily Spin Class
Clubhouse with Internet Cafe and Gourmet Kitchen
Billiard Table and Foosball Table
Theater room
Night Attendant
Corporate Housing Available
Covered Parking and Guest Parking Available
Easy Access to Freeways and Shopping
On-Call Maintenance & 48-hour Maintenance Commi...
Benefit from our exclusive Esusu partnership - ...
We take fraud seriously. If something looks fishy, let us know.

