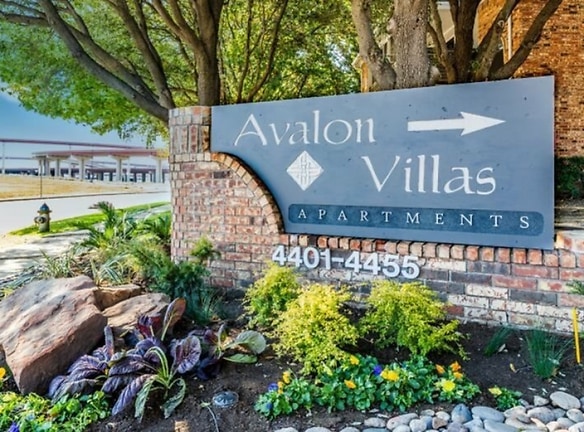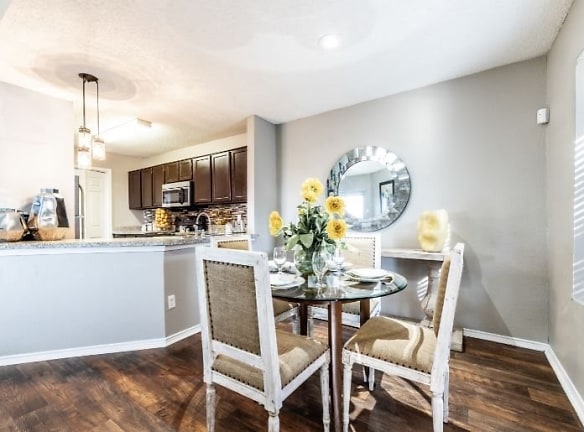- Home
- Texas
- Irving
- Apartments
- Avalon Villas Apartments
$958+per month
Avalon Villas Apartments
4447 Rainier St
Irving, TX 75062
1-2 bed, 1-2 bath • 600+ sq. ft.
8 Units Available
Managed by Aspire Residential
Quick Facts
Property TypeApartments
Deposit$--
Lease Terms
3-Month, 4-Month, 5-Month, 6-Month, 7-Month, 8-Month, 9-Month, 10-Month, 11-Month, 12-Month, 13-Month, 14-Month, 15-Month
Pets
Cats Allowed, Dogs Allowed
* Cats Allowed We love pets! Residents can have cats or dogs. We do have restrictions on certain dog breeds, such as any hybrid or mixed breed with any of the following: Pit Bull, Staffordshire Terrier, American Bull Dog, German Shepherd, Malamute, Rottweiler, Doberman, Dalmatian, Akita, Chow, Presa Canario. This list is not all inclusive of all breeds and Management has final approval., Dogs Allowed We love pets! Residents can have cats or dogs. We do have restrictions on certain dog breeds, such as any hybrid or mixed breed with any of the following: Pit Bull, Staffordshire Terrier, American Bull Dog, German Shepherd, Malamute, Rottweiler, Doberman, Dalmatian, Akita, Chow, Presa Canario. This list is not all inclusive of all breeds and Management has final approval. Weight Restriction: 50 lbs
Description
Avalon Villas
Your new home is waiting for you at Avalon Villas in Irving, TX. Our stunning 1 & 2 bedroom apartments and townhomes are ideally located to offer the best of modern city living. Close to DFW Airport in Northwest Irving and with a plethora of local employers and schools in the area, Avalon Villas is nestled in our neighborhood to keep you close to everyday essentials, including restaurants, shopping, and more. Call today to experience the best in apartment living for yourself!
Floor Plans + Pricing
A1

$958+
1 bd, 1 ba
600+ sq. ft.
Terms: Per Month
Deposit: Please Call
A2

$1,035+
1 bd, 1 ba
800+ sq. ft.
Terms: Per Month
Deposit: Please Call
A3D

$1,650+
1 bd, 1 ba
900+ sq. ft.
Terms: Per Month
Deposit: Please Call
A3B

2 bd, 1 ba
900+ sq. ft.
Terms: Per Month
Deposit: Please Call
B1

$1,303+
2 bd, 2 ba
975+ sq. ft.
Terms: Per Month
Deposit: Please Call
B2T

$1,373+
2 bd, 1.5 ba
1000+ sq. ft.
Terms: Per Month
Deposit: Please Call
A4L

$1,270+
1 bd, 1 ba
1050+ sq. ft.
Terms: Per Month
Deposit: Please Call
B3T

$1,483+
2 bd, 2.5 ba
1150+ sq. ft.
Terms: Per Month
Deposit: Please Call
Floor plans are artist's rendering. All dimensions are approximate. Actual product and specifications may vary in dimension or detail. Not all features are available in every rental home. Prices and availability are subject to change. Rent is based on monthly frequency. Additional fees may apply, such as but not limited to package delivery, trash, water, amenities, etc. Deposits vary. Please see a representative for details.
Manager Info
Aspire Residential
Sunday
Closed
Monday
09:00 AM - 06:00 PM
Tuesday
09:00 AM - 06:00 PM
Wednesday
09:00 AM - 06:00 PM
Thursday
09:00 AM - 06:00 PM
Friday
09:00 AM - 06:00 PM
Saturday
10:00 AM - 05:00 PM
Schools
Data by Greatschools.org
Note: GreatSchools ratings are based on a comparison of test results for all schools in the state. It is designed to be a starting point to help parents make baseline comparisons, not the only factor in selecting the right school for your family. Learn More
Features
Interior
Ceiling Fan(s)
Dishwasher
Microwave
Washer & Dryer Connections
Patio
Community
Accepts Credit Card Payments
Accepts Electronic Payments
Swimming Pool
On Site Maintenance
On Site Management
Lifestyles
Remodeled
Other
Quartz Countertops
Yard
Leasing Center
Pets Allowed
We take fraud seriously. If something looks fishy, let us know.

