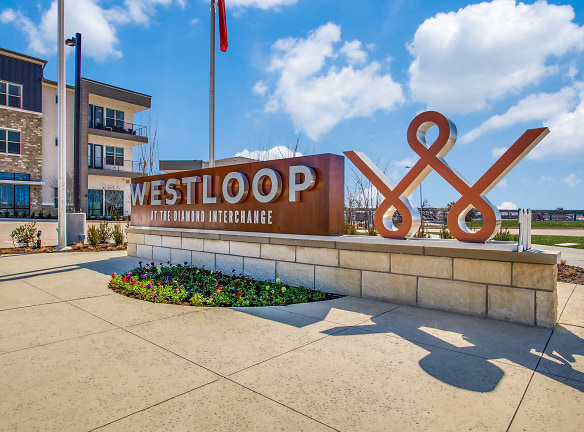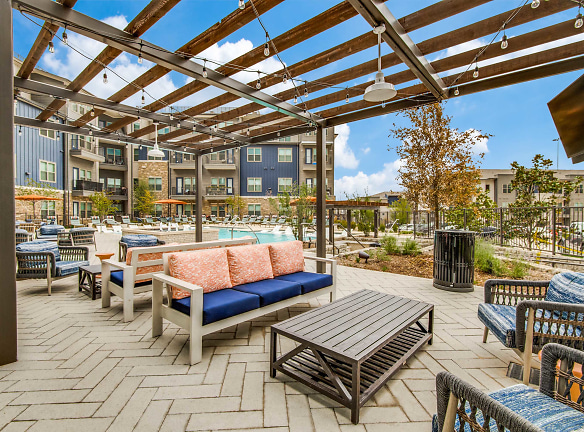- Home
- Texas
- Irving
- Apartments
- Westloop At The Diamond Interchange Apartments
Special Offer
Contact Property
Lease and move into any 2 or 3-bedroom apartment home and receive a $500 discount on the following month's rent!
$1,515+per month
Westloop At The Diamond Interchange Apartments
2011 Texas Plaza Dr
Irving, TX 75062
1-3 bed, 1-2 bath • 680+ sq. ft.
10+ Units Available
Managed by NTS Development Company
Quick Facts
Property TypeApartments
Deposit$--
Application Fee85
Lease Terms
6-Month, 7-Month, 8-Month, 9-Month, 10-Month, 11-Month, 12-Month
Pets
Cats Allowed, Dogs Allowed
* Cats Allowed, Dogs Allowed
Description
Westloop at the Diamond Interchange
WESTLOOP combines enviable luxury living with an optimal centralized location to create the ideal metropolitan lifestyle. Enjoy easy access to multiple major thoroughfares and a multitude of shopping and dining opportunities. Unrivaled amenities include a resort-style swimming pool, state-of-the-art fitness center with a yoga studio, walking trail, an upscale two-story clubhouse with stunning views, and pet amenities for four-legged residents. WESTLOOP is a shining example of contemporary living. Relax in style in your spacious apartment home with airy 10-foot ceilings, spacious floor plans, and best-in-class designer fixtures and finishes throughout. Imagine endless entertainment opportunities in your gourmet-inspired kitchen with sleek granite countertops and premium appliances. Unwind at the end of each day on your generously sized private balcony, savoring gorgeous views in every direction.
Floor Plans + Pricing
Otto

$1,515+
1 bd, 1 ba
680+ sq. ft.
Terms: Per Month
Deposit: Please Call
Washington

$1,665
1 bd, 1 ba
781+ sq. ft.
Terms: Per Month
Deposit: Please Call
Schulze

$1,590+
1 bd, 1 ba
781+ sq. ft.
Terms: Per Month
Deposit: Please Call
Schulze Alt

1 bd, 1 ba
794+ sq. ft.
Terms: Per Month
Deposit: Please Call
Netta

$1,755+
1 bd, 1 ba
863+ sq. ft.
Terms: Per Month
Deposit: Please Call
Brown

$1,765
1 bd, 1 ba
875+ sq. ft.
Terms: Per Month
Deposit: Please Call
Irving

1 bd, 1 ba
899+ sq. ft.
Terms: Per Month
Deposit: Please Call
Kit

2 bd, 2 ba
1119+ sq. ft.
Terms: Per Month
Deposit: Please Call
Kit Alt

$2,045+
2 bd, 2 ba
1131+ sq. ft.
Terms: Per Month
Deposit: Please Call
Lively

2 bd, 2 ba
1184+ sq. ft.
Terms: Per Month
Deposit: Please Call
Lively Alt

2 bd, 2 ba
1210+ sq. ft.
Terms: Per Month
Deposit: Please Call
Finley

$2,315+
2 bd, 2 ba
1288+ sq. ft.
Terms: Per Month
Deposit: Please Call
Bower

2 bd, 2 ba
1310+ sq. ft.
Terms: Per Month
Deposit: Please Call
Estelle

$2,555
2 bd, 2 ba
1317+ sq. ft.
Terms: Per Month
Deposit: Please Call
Bower Alt

$2,390+
2 bd, 2 ba
1407+ sq. ft.
Terms: Per Month
Deposit: Please Call
Braniff

3 bd, 2 ba
1472+ sq. ft.
Terms: Per Month
Deposit: Please Call
Elm

$2,860+
3 bd, 2 ba
1524+ sq. ft.
Terms: Per Month
Deposit: Please Call
Esther

$3,045
3 bd, 2 ba
1593+ sq. ft.
Terms: Per Month
Deposit: Please Call
Floor plans are artist's rendering. All dimensions are approximate. Actual product and specifications may vary in dimension or detail. Not all features are available in every rental home. Prices and availability are subject to change. Rent is based on monthly frequency. Additional fees may apply, such as but not limited to package delivery, trash, water, amenities, etc. Deposits vary. Please see a representative for details.
Manager Info
NTS Development Company
Monday
09:00 AM - 05:00 PM
Tuesday
09:00 AM - 05:00 PM
Wednesday
09:00 AM - 05:00 PM
Thursday
09:00 AM - 05:00 PM
Friday
09:00 AM - 05:00 PM
Saturday
10:00 AM - 05:00 PM
Schools
Data by Greatschools.org
Note: GreatSchools ratings are based on a comparison of test results for all schools in the state. It is designed to be a starting point to help parents make baseline comparisons, not the only factor in selecting the right school for your family. Learn More
Features
Interior
Air Conditioning
Balcony
Ceiling Fan(s)
Dishwasher
Hardwood Flooring
Island Kitchens
Microwave
New/Renovated Interior
Oversized Closets
Smoke Free
Stainless Steel Appliances
Washer & Dryer In Unit
Patio
Refrigerator
Community
Accepts Credit Card Payments
Accepts Electronic Payments
Business Center
Clubhouse
Emergency Maintenance
Extra Storage
Fitness Center
Gated Access
Pet Park
Swimming Pool
Trail, Bike, Hike, Jog
Conference Room
Controlled Access
On Site Maintenance
On Site Management
EV Charging Stations
On-site Recycling
Non-Smoking
Pet Friendly
Lifestyles
Pet Friendly
Other
Top Floor
Proximity to Amenities
Poolside Cabanas
Outdoor Kitchen with Grills and Seating
Fire Pit with Outdoor Seating
24/7 Market Cantina
Built-in Microwaves
Co-working spaces with Wi-Fi hotspots
Kitchen Pantries
Mud Room in Select Units
Garden Tubs in Select Units
Dual Vanities in Select Units
Pet Friendly with Off Leash Dog Park
Large Yard
Electric Car Charging Stations Available
Full Size Washer/Dryer in All Units
Bike Station and Storage
Stackable Washer/Dryer in Select Units
Designer Color Schemes
Door-to-Door Trash Pick-Up
Townhome Split-Level Design Available
Mini Blinds
Courtyards with Shade Structure
Spacious Closets
Recycling
Carpeting
Controlled Access Buildings
Air Conditioner
Cashmere Gray Color Scheme
Second Floor
Sienna Brown Color Scheme
Ground Floor
Handicap Unit
Townhouse
Downtown View
Wrap Around Balcony
Courtyard View
Pool View
We take fraud seriously. If something looks fishy, let us know.

