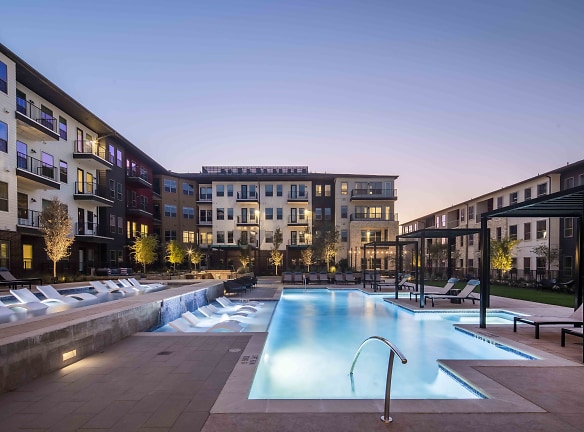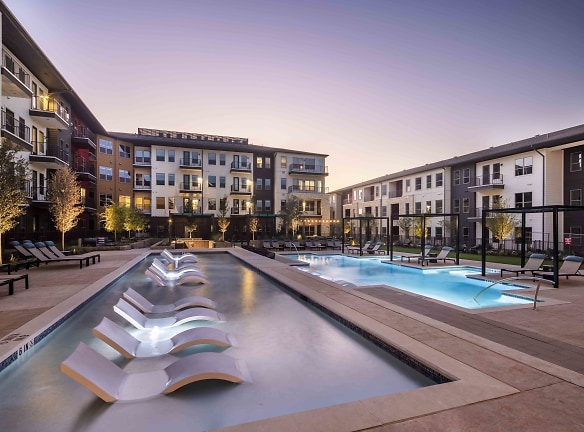- Home
- Texas
- Irving
- Apartments
- Sagemont Apartments
Special Offer
Contact Property
6 Weeks Free on Agate or Coral with a 12-15 month lease. Discount given on 2nd full month's rent. Cannot be used with any individually discounted units.
$1500 Off on a Citrine, Fledspar, Lapis, Jadeite, Jasper or Obsidian with a 12-15 month lease. D
$1500 Off on a Citrine, Fledspar, Lapis, Jadeite, Jasper or Obsidian with a 12-15 month lease. D
$1,560+per month
Sagemont Apartments
2050 Texas Plaza Dr
Irving, TX 75062
1-3 bed, 1-2 bath • 663+ sq. ft.
10+ Units Available
Managed by NTS Development Company
Quick Facts
Property TypeApartments
Deposit$--
Application Fee85
Lease Terms
Variable
Pets
Cats Allowed, Dogs Allowed
* Cats Allowed, Dogs Allowed
Description
Sagemont
Now Leasing - Sagemont brings an elevated living experience with upscale modern living and the convenience of a central location in the heart of the Metroplex in Irving. When you choose our one-bedroom, two- bedroom, and three-bedroom apartment homes, you will find the ideal space to call home in Irving. With easy access to major thoroughfares, you can be in Downtown Dallas or Love Field Airport within minutes. Plus, the nearby Toyota Music Factory is the perfect spot to enjoy live music, dining, and shopping, or take advantage of the multitude of shopping and dining opportunities Las Colinas has to offer.
Floor Plans + Pricing
Agate

$1,560+
1 bd, 1 ba
663+ sq. ft.
Terms: Per Month
Deposit: Please Call
Amber

$1,690
1 bd, 1 ba
729+ sq. ft.
Terms: Per Month
Deposit: Please Call
Coral

$1,845+
1 bd, 1 ba
858+ sq. ft.
Terms: Per Month
Deposit: Please Call
Citrine

$2,125+
1 bd, 1 ba
965+ sq. ft.
Terms: Per Month
Deposit: Please Call
Feldspar

$2,230+
2 bd, 2 ba
1018+ sq. ft.
Terms: Per Month
Deposit: Please Call
Lapis

$2,265
2 bd, 2 ba
1170+ sq. ft.
Terms: Per Month
Deposit: Please Call
Feldspar Alt

2 bd, 2 ba
1176+ sq. ft.
Terms: Per Month
Deposit: Please Call
Jadeite

$2,490+
2 bd, 2 ba
1274+ sq. ft.
Terms: Per Month
Deposit: Please Call
Jasper

$2,590+
2 bd, 2 ba
1319+ sq. ft.
Terms: Per Month
Deposit: Please Call
Onyx

$2,950
3 bd, 2 ba
1438+ sq. ft.
Terms: Per Month
Deposit: Please Call
Obsidian

$2,825+
3 bd, 2 ba
1527+ sq. ft.
Terms: Per Month
Deposit: Please Call
Floor plans are artist's rendering. All dimensions are approximate. Actual product and specifications may vary in dimension or detail. Not all features are available in every rental home. Prices and availability are subject to change. Rent is based on monthly frequency. Additional fees may apply, such as but not limited to package delivery, trash, water, amenities, etc. Deposits vary. Please see a representative for details.
Manager Info
NTS Development Company
Monday
09:00 AM - 05:00 PM
Tuesday
09:00 AM - 05:00 PM
Wednesday
09:00 AM - 05:00 PM
Thursday
09:00 AM - 05:00 PM
Friday
09:00 AM - 05:00 PM
Saturday
10:00 AM - 05:00 PM
Schools
Data by Greatschools.org
Note: GreatSchools ratings are based on a comparison of test results for all schools in the state. It is designed to be a starting point to help parents make baseline comparisons, not the only factor in selecting the right school for your family. Learn More
Features
Interior
Balcony
Ceiling Fan(s)
Dishwasher
Island Kitchens
Microwave
Washer & Dryer In Unit
Patio
Community
Accepts Electronic Payments
Business Center
Emergency Maintenance
Fitness Center
Pet Park
Playground
Swimming Pool
On Site Maintenance
On Site Management
Other
Ceiling Fan
Outdoor chef's kitchen with grills
Built-in bookshelves
Spacious closets
Wi-Fi Lounge with Individual Work Pods
Dog Park
Private patios & balconies
Full-size Washer/Dryer in unit
Pet Spa
Cycle Hub bike storage & repair station
Kitchen islands in select units
Ceramic tile backsplash
Baths with dual vanities and soaking tubs
First Floor
Second Floor
Third Floor
Fourth Floor
Large Balcony
Cabinets - Gray
Cabinets - White
Handicap Unit
Large Yard
12 Ft Ceiling
We take fraud seriously. If something looks fishy, let us know.

