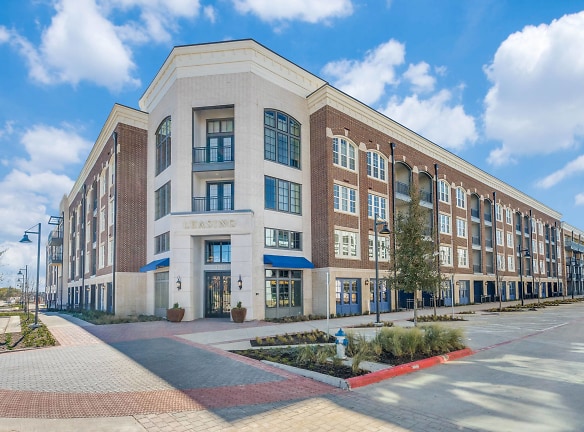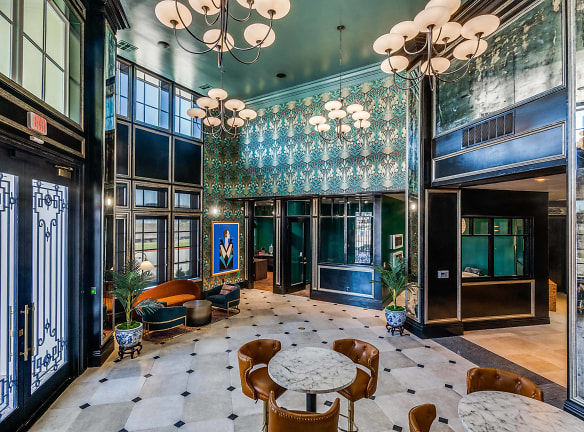- Home
- Texas
- Plano
- Apartments
- The Beacon Apartments
Special Offer
$250 off move-in when you move in by April 30th.
Credit will be received upon move-in. This offer is valid for all Billingsley communities and is subject to change at any time.
Credit will be received upon move-in. This offer is valid for all Billingsley communities and is subject to change at any time.
$1,299+per month
The Beacon Apartments
4060 Beacon Square Boulevard
Plano, TX 75075
1-2 bed, 1-2 bath • 577+ sq. ft.
10+ Units Available
Managed by Billingsley Company
Quick Facts
Property TypeApartments
Deposit$--
Application Fee200
Lease Terms
Variable
Pets
Cats Allowed, Dogs Allowed
* Cats Allowed Weight Restriction: 100 lbs Deposit: $--, Dogs Allowed Breed restrictions apply; No more than 2 total pets per apartment. Weight Restriction: 100 lbs Deposit: $--
Description
The Beacon
- Located in a safe and quiet neighborhood
- Surrounded by beautiful landscaping and greenery
- Convenient access to public transportation
- On-site parking available
- Pet-friendly community
- Well-maintained swimming pool and fitness center
- 24-hour emergency maintenance
- On-site laundry facilities
- Spacious floor plans with ample natural light
- Modern kitchen appliances and updated fixtures
- Walk-in closets and additional storage options
- Close proximity to shopping, dining, and entertainment options
- Professional and friendly on-site management team
- Affordable rental rates with flexible lease terms
Description:
Nestled in the heart of a safe and tranquil neighborhood, our apartment property offers a peaceful retreat from the bustling city. With its well-manicured landscaping and lush greenery, the natural surroundings create a serene and inviting atmosphere. Commuting is a breeze with easy access to public transportation, ensuring convenient travels for our residents. Furthermore, on-site parking is available for added convenience.
We understand how important it is for our residents to feel at home, and that includes our furry friends. Our pet-friendly community welcomes your four-legged companions, ensuring that everyone in the family can enjoy the comforts of our apartment property.
For those seeking an active lifestyle, our property boasts a well-maintained swimming pool and fitness center, perfect for staying in shape and unwinding after a long day. Additionally, our professional and friendly on-site management team is available around the clock to address any concerns that may arise, with 24-hour emergency maintenance for added peace of mind.
Laundry day will no longer be a hassle with our on-site laundry facilities, saving you time and energy. Inside our spacious floor plans, you'll find an abundance of natural light, creating a warm and inviting ambiance throughout. The modern kitchen appliances and updated fixtures provide both style and functionality, while walk-in closets and additional storage options offer ample space for all your belongings.
Convenience is at your fingertips with various shopping, dining, and entertainment options just a stone's throw away. Whether you're looking to indulge in some retail therapy, grab a bite to eat, or enjoy a night out on the town, everything you need is within close proximity.
Lastly, our affordable rental rates and flexible lease terms make it easier than ever to find the perfect home for you. Don't miss out on the opportunity to join our welcoming community and experience the comforts of our apartment property firsthand. Contact our dedicated team today to schedule a visit and discover what makes our property the ideal place to call home.
Floor Plans + Pricing
BE.S2

$1,299+
1 bd, 1 ba
596+ sq. ft.
Terms: Per Month
Deposit: Please Call
BE.S3

$1,424+
1 bd, 1 ba
597+ sq. ft.
Terms: Per Month
Deposit: Please Call
BE.A1

$1,425+
1 bd, 1 ba
622+ sq. ft.
Terms: Per Month
Deposit: Please Call
BE.A2

$1,515+
1 bd, 1 ba
672+ sq. ft.
Terms: Per Month
Deposit: Please Call
BE.A3

$1,565+
1 bd, 1 ba
708+ sq. ft.
Terms: Per Month
Deposit: Please Call
BE.A4

$1,565+
1 bd, 1 ba
710+ sq. ft.
Terms: Per Month
Deposit: Please Call
BE.A7

$1,580+
1 bd, 1 ba
743+ sq. ft.
Terms: Per Month
Deposit: Please Call
BE.A8.ADA

$1,530+
1 bd, 1 ba
743+ sq. ft.
Terms: Per Month
Deposit: Please Call
BE.A9

$1,535+
1 bd, 1 ba
746+ sq. ft.
Terms: Per Month
Deposit: Please Call
BE.A11

$1,585+
1 bd, 1 ba
747+ sq. ft.
Terms: Per Month
Deposit: Please Call
BE.A12

$1,635+
1 bd, 1 ba
765+ sq. ft.
Terms: Per Month
Deposit: Please Call
BE.A13

$1,720+
1 bd, 1 ba
768+ sq. ft.
Terms: Per Month
Deposit: Please Call
BE.A6

$1,505+
1 bd, 1 ba
775+ sq. ft.
Terms: Per Month
Deposit: Please Call
BE.A14

$1,885+
1 bd, 1 ba
824+ sq. ft.
Terms: Per Month
Deposit: Please Call
BE.A15

$1,750+
1 bd, 1 ba
873+ sq. ft.
Terms: Per Month
Deposit: Please Call
BE.B2

$1,992+
2 bd, 2 ba
1070+ sq. ft.
Terms: Per Month
Deposit: Please Call
BE.B4

$2,054+
2 bd, 2 ba
1119+ sq. ft.
Terms: Per Month
Deposit: Please Call
BE.B7.ADA

$2,183+
2 bd, 2 ba
1195+ sq. ft.
Terms: Per Month
Deposit: Please Call
BE.B6

$2,088+
2 bd, 2 ba
1195+ sq. ft.
Terms: Per Month
Deposit: Please Call
BE.B8

$2,191+
2 bd, 2 ba
1197+ sq. ft.
Terms: Per Month
Deposit: Please Call
BE.B11

$2,323+
2 bd, 2 ba
1249+ sq. ft.
Terms: Per Month
Deposit: Please Call
BE.B12.ADA

$2,250+
2 bd, 2 ba
1250+ sq. ft.
Terms: Per Month
Deposit: Please Call
BE.B13

$2,473+
2 bd, 2 ba
1361+ sq. ft.
Terms: Per Month
Deposit: Please Call
BE.A5

$1,505+
1 bd, 1 ba
716-722+ sq. ft.
Terms: Per Month
Deposit: Please Call
BE.B3

$2,083+
2 bd, 2 ba
1116-1145+ sq. ft.
Terms: Per Month
Deposit: Please Call
BE.S1

$1,344+
1 bd, 1 ba
577-583+ sq. ft.
Terms: Per Month
Deposit: Please Call
Floor plans are artist's rendering. All dimensions are approximate. Actual product and specifications may vary in dimension or detail. Not all features are available in every rental home. Prices and availability are subject to change. Rent is based on monthly frequency. Additional fees may apply, such as but not limited to package delivery, trash, water, amenities, etc. Deposits vary. Please see a representative for details.
Manager Info
Billingsley Company
Sunday
12:30 PM - 05:00 PM
Monday
09:00 AM - 06:00 PM
Tuesday
09:00 AM - 06:00 PM
Wednesday
09:00 AM - 06:00 PM
Thursday
09:00 AM - 06:00 PM
Friday
09:00 AM - 06:00 PM
Saturday
10:00 AM - 05:00 PM
Schools
Data by Greatschools.org
Note: GreatSchools ratings are based on a comparison of test results for all schools in the state. It is designed to be a starting point to help parents make baseline comparisons, not the only factor in selecting the right school for your family. Learn More
Features
Interior
Disability Access
Elevator
Washer & Dryer In Unit
Refrigerator
Community
Clubhouse
Extra Storage
Fitness Center
Pet Park
Swimming Pool
Lifestyles
New Construction
Other
Pool View
Espresso Color Scheme
Faux Wood Floors
Spacious Courtyards & Green Spaces
Walking Distance to Retail & Restaurants
Artwork Throughout Property
Navarro Gray Color Scheme
Reserved Parking Available
Vehicle Charging Stations
Washer and Dryer in Unit
Medium Patio
Large Patio
Large Outdoor Living Area
Extra Large Patio
Medium Outdoor Living Area
Small Outdoor Living Area
Standard Patio
We take fraud seriously. If something looks fishy, let us know.

