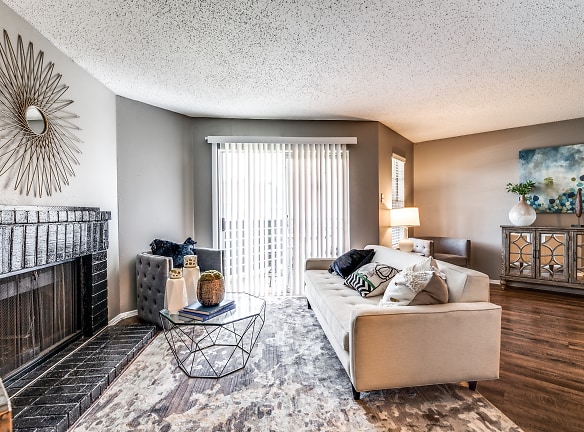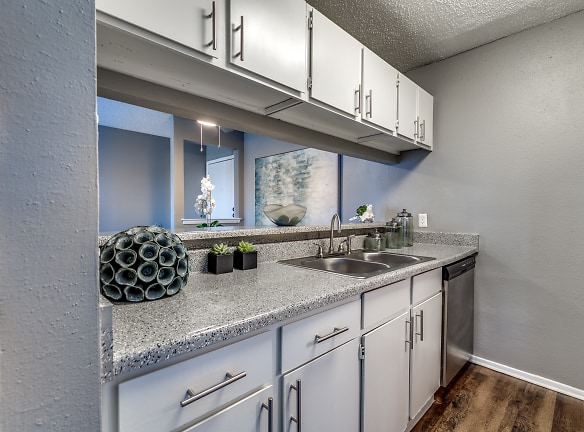- Home
- Texas
- Saginaw
- Apartments
- Ashton Apartments
Special Offer
Contact Property
Receive $500 off your first month on select units!
$950+per month
Ashton Apartments
681 North Saginaw Boulevard
Saginaw, TX 76179
1-2 bed, 1-2 bath • 599+ sq. ft.
4 Units Available
Managed by Valiant
Quick Facts
Property TypeApartments
Deposit$--
Lease Terms
Variable, 12-Month
Pets
Cats Allowed, Dogs Allowed
* Cats Allowed Any hybrid or mixed breed with any of the following: Pit Bull, Staffordshire Terrier, American Bull Dog, German Shepherd, Malamute, Rottweiler, Doberman, Dalmatian, Akita, Chow, Presa Canario. This list is not all inclusive of all breeds and Management has final approval. Deposit: $--, Dogs Allowed Any hybrid or mixed breed with any of the following: Pit Bull, Staffordshire Terrier, American Bull Dog, German Shepherd, Malamute, Rottweiler, Doberman, Dalmatian, Akita, Chow, Presa Canario. This list is not all inclusive of all breeds and Management has final approval. Deposit: $--
Description
Ashton Apartments
Welcome to Ashton Apartment Homes! Our quaint community offers the best of Saginaw, TX living. Conveniently located, Ashton Apartment Homes are just a few blocks from major grocery, shopping, retail, restaurants, and so many amenities residents enjoy today. Move into a spectacular 1 or 2 bedroom apartment home. We have five exciting floor plans from which to choose for you to jump start your new lifestyle.
Relax and soak up the rays in our sparkling pool, or whip up a tasty meal in your kitchen. Whether you choose to relax inside your spacious bedroom, or explore the community's grounds, at Ashton Apartment Homes you'll find everything you need, all right here.
Relax and soak up the rays in our sparkling pool, or whip up a tasty meal in your kitchen. Whether you choose to relax inside your spacious bedroom, or explore the community's grounds, at Ashton Apartment Homes you'll find everything you need, all right here.
Floor Plans + Pricing
A1

A2

B1

C1

C2

B2

Floor plans are artist's rendering. All dimensions are approximate. Actual product and specifications may vary in dimension or detail. Not all features are available in every rental home. Prices and availability are subject to change. Rent is based on monthly frequency. Additional fees may apply, such as but not limited to package delivery, trash, water, amenities, etc. Deposits vary. Please see a representative for details.
Manager Info
Valiant
Monday
09:00 AM - 06:00 PM
Tuesday
09:00 AM - 06:00 PM
Wednesday
09:00 AM - 06:00 PM
Thursday
09:00 AM - 06:00 PM
Friday
09:00 AM - 06:00 PM
Saturday
10:00 AM - 05:00 PM
Schools
Data by Greatschools.org
Note: GreatSchools ratings are based on a comparison of test results for all schools in the state. It is designed to be a starting point to help parents make baseline comparisons, not the only factor in selecting the right school for your family. Learn More
Features
Interior
Balcony
Ceiling Fan(s)
Fireplace
Hardwood Flooring
Oversized Closets
Stainless Steel Appliances
Washer & Dryer Connections
Patio
Community
Clubhouse
High Speed Internet Access
Laundry Facility
Pet Park
Swimming Pool
On Site Maintenance
Other
Patio/Balcony
Ceiling Fan
Washer/Dryer Hookup
Dog Park
Double Vanities
Framed Mirrors
Grill
Pantry
Hardwood Style Floors
Carpet
Walk-In Closets
Private Yards
We take fraud seriously. If something looks fishy, let us know.

