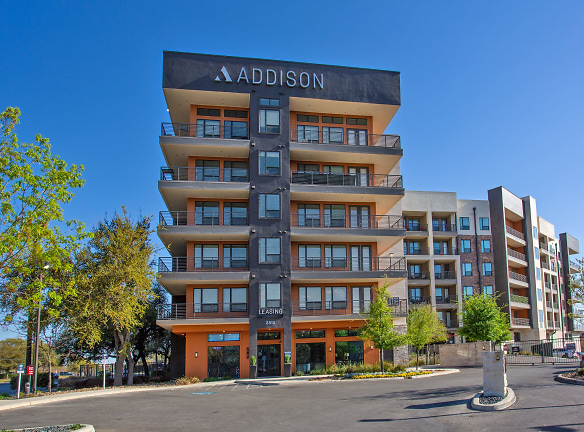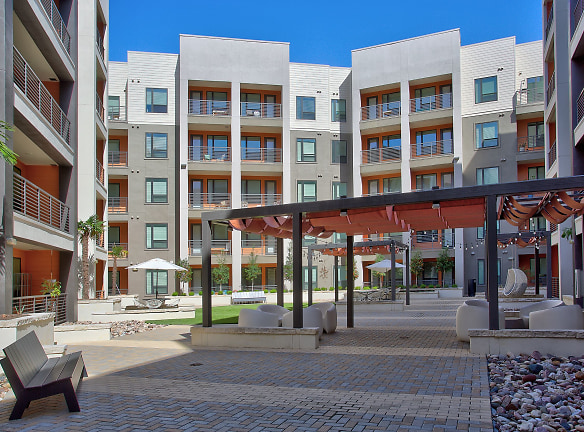- Home
- Texas
- San-Antonio
- Apartments
- The Addison Medical Center Apartments
Special Offer
$320.00 OFF AT MOVE IN lOOK AND LEASE SAME DAY
$999+per month
The Addison Medical Center Apartments
2810 Babcock Rd
San Antonio, TX 78229
1-2 bed, 1-2 bath • 607+ sq. ft.
2 Units Available
Managed by Bryten Real Estate Partners
Quick Facts
Property TypeApartments
Deposit$--
NeighborhoodNorth San Antonio
Lease Terms
Variable, 12-Month
Pets
Cats Allowed, Dogs Allowed
* Cats Allowed We love your well behaved pets and welcome all dog breeds, ages, and sizes. Pet interview required. Pet fees, deposits, and rent is charged per pet. Weight Restriction: 50 lbs Deposit: $--, Dogs Allowed We love your well behaved pets and welcome all dog breeds, ages, and sizes. Pet interview required. Pet fees, deposits, and rent is charged per pet. Weight Restriction: 50 lbs Deposit: $--
Description
The Addison Medical Center
Luxury , Location , Convenience
Welcome Home to Addison Medical Center Apartments!
San Antonio's newest luxury midrise lifestyle is in the heart of Medical Center San Antonio.Our exclusive midrise apartment community boasts five-star amenities that define what high-end living demands. Take the opportunity to view our spacious 1 & 2 bedroom open-concept modern floor plans, complete with high end features, and luxury craftsmanship that our residents should expect in an exclusive apartment community. Each home is accented with stainless steel appliances, designer light fixtures, quartz countertops, high-end cabinetry, gorgeous wood-style floors, and large living areas with amazing views.
Our community amenities feature a rooftop sky lounge with TV great for entertaining or studying, a resort-style pool, a 24-hour state of the art fitness center, resident clubhouse with a pool table, a courtyard lounge, and other luxury amenities to help provide the leisure and relaxation every resident deserves at the end of the day. When it is important to stay connected, even when you are away from the office, a business center is available to meet corporate and professional needs. The upscale ambiance at Addison Medical Center radiates with convenience and comfort.
Addison Medical Center Apartments also allow you to live at the center of everything your lifestyle requires. We are located near major hospitals, employers, top schools. For those times when you are looking to spend a day away, we are just minutes from downtown San Antonio, Six Flags Fiesta Texas, numerous Golf Courses including La Cantera Golf Club. For residents who enjoy shopping and dining, the Shops at La Cantera and the RIM offer high-end stores while letting you enjoy the outdoors. If you are looking for a bite to eat, there are plenty of restaurants nearby or take a journey for dinner by the Riverwalk or at The Grey Moss Inn.
Whether you are new to Addison Medical Center Apartments or a long-time resident, we invite you to tour the hottest new luxury apartment community in San Antonio by calling us today!
Pricing may vary between individual apartments that share the same floor plan and based on lease terms available for the apartment selected. Other fees and charges that may be part of your lease are not included in the pricing displayed (i.e. utilities, parking, amenity fee, etc.). Please contact the community for details. Prior to signing a lease, pricing, specials, availability, and other term
Welcome Home to Addison Medical Center Apartments!
San Antonio's newest luxury midrise lifestyle is in the heart of Medical Center San Antonio.Our exclusive midrise apartment community boasts five-star amenities that define what high-end living demands. Take the opportunity to view our spacious 1 & 2 bedroom open-concept modern floor plans, complete with high end features, and luxury craftsmanship that our residents should expect in an exclusive apartment community. Each home is accented with stainless steel appliances, designer light fixtures, quartz countertops, high-end cabinetry, gorgeous wood-style floors, and large living areas with amazing views.
Our community amenities feature a rooftop sky lounge with TV great for entertaining or studying, a resort-style pool, a 24-hour state of the art fitness center, resident clubhouse with a pool table, a courtyard lounge, and other luxury amenities to help provide the leisure and relaxation every resident deserves at the end of the day. When it is important to stay connected, even when you are away from the office, a business center is available to meet corporate and professional needs. The upscale ambiance at Addison Medical Center radiates with convenience and comfort.
Addison Medical Center Apartments also allow you to live at the center of everything your lifestyle requires. We are located near major hospitals, employers, top schools. For those times when you are looking to spend a day away, we are just minutes from downtown San Antonio, Six Flags Fiesta Texas, numerous Golf Courses including La Cantera Golf Club. For residents who enjoy shopping and dining, the Shops at La Cantera and the RIM offer high-end stores while letting you enjoy the outdoors. If you are looking for a bite to eat, there are plenty of restaurants nearby or take a journey for dinner by the Riverwalk or at The Grey Moss Inn.
Whether you are new to Addison Medical Center Apartments or a long-time resident, we invite you to tour the hottest new luxury apartment community in San Antonio by calling us today!
Pricing may vary between individual apartments that share the same floor plan and based on lease terms available for the apartment selected. Other fees and charges that may be part of your lease are not included in the pricing displayed (i.e. utilities, parking, amenity fee, etc.). Please contact the community for details. Prior to signing a lease, pricing, specials, availability, and other term
Floor Plans + Pricing
A1S (Walk-in Shower)

A1 (Tub)

A1-2 (Tub)

A2

A2S (Walk-in Shower)

AS2-CF

A2S-1

A3

A3-1

A5

A6S

A6S-Den

A7

B1

B1-CF

A8-Den

B2

B3 (Large Patio/Balcony)

B3-1 (Small Patio/Balcony)

B4-CF

B4

B5

Floor plans are artist's rendering. All dimensions are approximate. Actual product and specifications may vary in dimension or detail. Not all features are available in every rental home. Prices and availability are subject to change. Rent is based on monthly frequency. Additional fees may apply, such as but not limited to package delivery, trash, water, amenities, etc. Deposits vary. Please see a representative for details.
Manager Info
Bryten Real Estate Partners
Monday
09:00 AM - 06:00 PM
Tuesday
09:00 AM - 06:00 PM
Wednesday
09:00 AM - 06:00 PM
Thursday
09:00 AM - 06:00 PM
Friday
09:00 AM - 06:00 PM
Saturday
10:00 AM - 05:00 PM
Schools
Data by Greatschools.org
Note: GreatSchools ratings are based on a comparison of test results for all schools in the state. It is designed to be a starting point to help parents make baseline comparisons, not the only factor in selecting the right school for your family. Learn More
Features
Interior
Furnished Available
Short Term Available
Corporate Billing Available
Air Conditioning
Balcony
Cable Ready
Ceiling Fan(s)
Dishwasher
Elevator
Garden Tub
Hardwood Flooring
Island Kitchens
Microwave
New/Renovated Interior
Oversized Closets
Stainless Steel Appliances
Vaulted Ceilings
View
Washer & Dryer Connections
Washer & Dryer In Unit
Housekeeping Available
Garbage Disposal
Patio
Refrigerator
Smart Thermostat
Energy Star certified Appliances
Community
Accepts Credit Card Payments
Accepts Electronic Payments
Business Center
Clubhouse
Emergency Maintenance
Extra Storage
Fitness Center
Full Concierge Service
Gated Access
High Speed Internet Access
Pet Park
Public Transportation
Swimming Pool
Trail, Bike, Hike, Jog
Wireless Internet Access
Conference Room
Controlled Access
On Site Maintenance
On Site Management
On Site Patrol
Recreation Room
On-site Recycling
Green Space
Luxury Community
Lifestyles
Luxury Community
Other
High 9" Ceilings
In Unit Washer & Dryer
Rooftop Lounge With Large TV & Spectacular Views
Wired for High-Speed Internet & Cable TV
Spacious Walk-In Closets
Courtyard
Elegant Hardwood-Style Floors
Granite Countertops
Media Room
Exquisite Tile Backsplash
Package Locker Center
Lush Carpet
Ceiling Fans
Designer Lighting and Hardware
Storage Units (Small/Medium/Large)
Private Patio/Balcony
BBQ Grills
City & Pool Views
Dog Washing Station
Modern Floor Plans
Bark Park
Multiple Color Schemes
Valet Trash
Air Conditioner
Electronic Thermostat
Fully Furnished Corporate Units
Bike Racks
Garden Tubs
We take fraud seriously. If something looks fishy, let us know.

