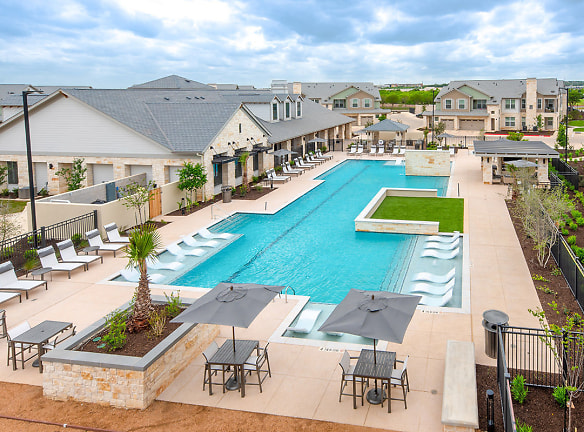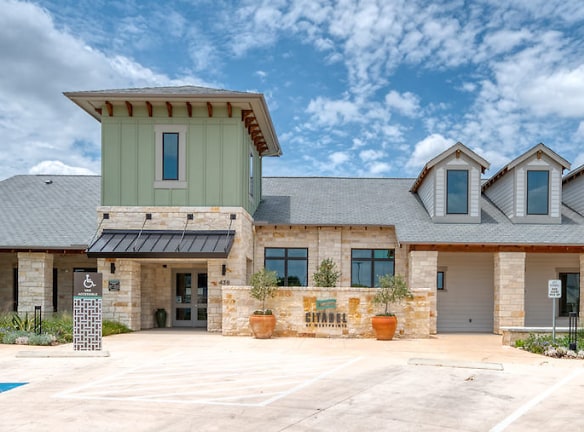- Home
- Texas
- San-Antonio
- Apartments
- The Citadel At Westpointe Apartments
Contact Property
$1,070+per month
The Citadel At Westpointe Apartments
438 Richland Hls Dr
San Antonio, TX 78245
1-3 bed, 1-2 bath • 578+ sq. ft.
10+ Units Available
Managed by PEM Real Estate Group, LLC
Quick Facts
Property TypeApartments
Deposit$--
NeighborhoodWest San Antonio
Lease Terms
Variable
Pets
Cats Allowed, Dogs Allowed
* Cats Allowed Please contact the Leasing Office for details., Dogs Allowed Please contact the Leasing Office for details.
Description
The Citadel At Westpointe
Welcome to Citidal at Westpointe.
Floor Plans + Pricing
A1

$1,070+
1 bd, 1 ba
578+ sq. ft.
Terms: Per Month
Deposit: Please Call
A2

$1,156+
1 bd, 1 ba
656+ sq. ft.
Terms: Per Month
Deposit: Please Call
A4 Lower

$1,514+
1 bd, 1 ba
764+ sq. ft.
Terms: Per Month
Deposit: Please Call
A3

$1,228+
1 bd, 1 ba
780+ sq. ft.
Terms: Per Month
Deposit: Please Call
A4 Upper

$1,484+
1 bd, 1 ba
847+ sq. ft.
Terms: Per Month
Deposit: Please Call
A5

$1,497+
1 bd, 1 ba
878+ sq. ft.
Terms: Per Month
Deposit: Please Call
B1

$1,384+
2 bd, 2 ba
952+ sq. ft.
Terms: Per Month
Deposit: Please Call
B2

$1,424+
2 bd, 2 ba
1070+ sq. ft.
Terms: Per Month
Deposit: Please Call
B4 Upper

2 bd, 2 ba
1072+ sq. ft.
Terms: Per Month
Deposit: Please Call
B3

$1,505+
2 bd, 2 ba
1142+ sq. ft.
Terms: Per Month
Deposit: Please Call
B5 Lower

$1,735+
2 bd, 2 ba
1187+ sq. ft.
Terms: Per Month
Deposit: Please Call
B5 Upper

$1,826+
2 bd, 2 ba
1281+ sq. ft.
Terms: Per Month
Deposit: Please Call
C1

3 bd, 2 ba
1397+ sq. ft.
Terms: Per Month
Deposit: Please Call
Floor plans are artist's rendering. All dimensions are approximate. Actual product and specifications may vary in dimension or detail. Not all features are available in every rental home. Prices and availability are subject to change. Rent is based on monthly frequency. Additional fees may apply, such as but not limited to package delivery, trash, water, amenities, etc. Deposits vary. Please see a representative for details.
Manager Info
PEM Real Estate Group, LLC
Sunday
12:00 PM - 05:00 PM
Monday
09:00 AM - 06:00 PM
Tuesday
09:00 AM - 06:00 PM
Wednesday
09:00 AM - 06:00 PM
Thursday
09:00 AM - 06:00 PM
Friday
09:00 AM - 06:00 PM
Saturday
10:00 AM - 05:00 PM
Schools
Data by Greatschools.org
Note: GreatSchools ratings are based on a comparison of test results for all schools in the state. It is designed to be a starting point to help parents make baseline comparisons, not the only factor in selecting the right school for your family. Learn More
Features
Interior
Balcony
Ceiling Fan(s)
Garden Tub
Oversized Closets
Washer & Dryer In Unit
Patio
Energy Star certified Appliances
Community
Clubhouse
Extra Storage
Fitness Center
Gated Access
High Speed Internet Access
Pet Park
Swimming Pool
Wireless Internet Access
Conference Room
Controlled Access
EV Charging Stations
Other
-- Pilates and Yoga
Dry cleaning lockers
-- Cardio machines
Outdoor California style cooking area
Epicurean lounge with stainless steel appliances
Bocce ball court
-- Outdoor CrossFit
-- CrossFit style equipment
Dog Park includes dog water fountain, small and la
Garage parking with direct access in select Big Ho
-- On Demand
Electric vehicles charging station
Cyber cafe with gourmet coffee
Pet friendly community including Dog Park and resi
Open design floor plans
Custom two panel decorative doors
Garden tubs
Decorative designer lighting
Prewired internet access in unit homes
We take fraud seriously. If something looks fishy, let us know.

