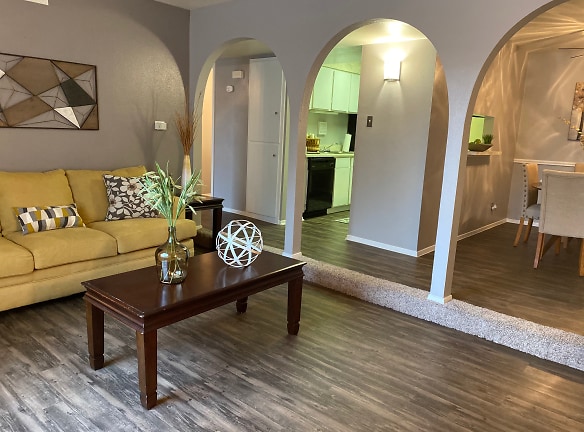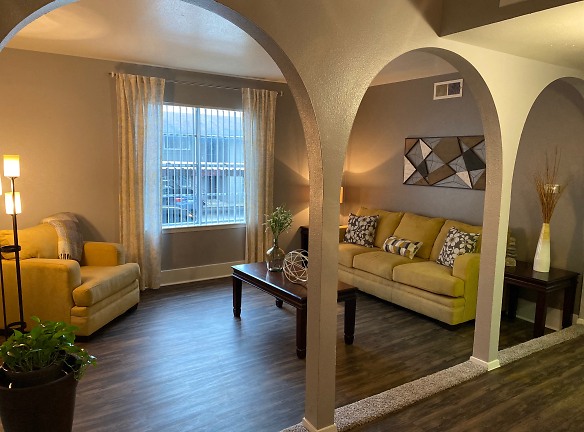- Home
- Texas
- San-Antonio
- Apartments
- Wellington Estates Apartments
Contact Property
$829+per month
Wellington Estates Apartments
6623 Callaghan Rd
San Antonio, TX 78229
Studio-3 bed, 1-3 bath • 501+ sq. ft.
10+ Units Available
Managed by Bryten Real Estate Partners
Quick Facts
Property TypeApartments
Deposit$--
NeighborhoodNorth San Antonio
Application Fee75
Lease Terms
Variable, 3-Month, 4-Month, 5-Month, 6-Month, 7-Month, 8-Month, 9-Month, 10-Month, 11-Month, 12-Month, 13-Month, 14-Month
Pets
Cats Allowed, Dogs Allowed
* Cats Allowed 2 Pets- $600 non-refundable pet fee; $35 pet rent , 3 Pets- $700 non-refundable pet fee; $45 pet rent. We accept all breeds. Weight Restriction: 75 lbs, Dogs Allowed 2 Pets- $600 non-refundable pet fee; $35 pet rent , 3 Pets- $700 non-refundable pet fee; $45 pet rent. We accept all breeds. Weight Restriction: 75 lbs
Description
Wellington Estates
Welcome to Wellington Estates, where your home meets our heart. Our one, two, and three-bedroom floorplans offer unique modern design styles with spaciousness.
While living at Wellington Estates you'll enjoy two sparkling swimming pools, a state-of-the-art fitness center, manicured courtyards with charcoal BBQ grills, assigned covered parking, and more.
Beyond the sanctuary of our centrally located community, you'll have easy access to many of San Antonio's finest features including delicious dining, stellar parks, and wonderful shopping options such as North Star Mall, Crossroads Mall, and Huebner Oaks Shopping Center. It's also never been easier to commute to SA's top employers including USAA, University Health System, Methodist Hospital, CHRISTUS Santa Rosa, Baptist Medical Center, and more.
If venturing out farther is for you, our proximity to IH-10 and Loop 410 means downtown San Antonio, Fiesta Texas, The Shops at La Cantera, the San Antonio Airport, and more are just a quick 15-minute drive away. Most importantly, our management team is committed to providing attentive and responsive service to make you truly feel the love at your new home. Call today and discover the quality of life you've been looking for at Wellington Estates.
While living at Wellington Estates you'll enjoy two sparkling swimming pools, a state-of-the-art fitness center, manicured courtyards with charcoal BBQ grills, assigned covered parking, and more.
Beyond the sanctuary of our centrally located community, you'll have easy access to many of San Antonio's finest features including delicious dining, stellar parks, and wonderful shopping options such as North Star Mall, Crossroads Mall, and Huebner Oaks Shopping Center. It's also never been easier to commute to SA's top employers including USAA, University Health System, Methodist Hospital, CHRISTUS Santa Rosa, Baptist Medical Center, and more.
If venturing out farther is for you, our proximity to IH-10 and Loop 410 means downtown San Antonio, Fiesta Texas, The Shops at La Cantera, the San Antonio Airport, and more are just a quick 15-minute drive away. Most importantly, our management team is committed to providing attentive and responsive service to make you truly feel the love at your new home. Call today and discover the quality of life you've been looking for at Wellington Estates.
Floor Plans + Pricing
Studio

Junior One Bedroom

One Bedroom

Two Bedroom One Bathroom

Two Bedroom Two Bathroom

Three Bedroom Two Bathroom

Two Bedroom 2.5 Bathroom Townhome

Two Bedroom 1.5 Bathroom Townhome

3 Bedroom 2.5 Bathroom Townhome

Three Bedroom Three Bath Townhome

Floor plans are artist's rendering. All dimensions are approximate. Actual product and specifications may vary in dimension or detail. Not all features are available in every rental home. Prices and availability are subject to change. Rent is based on monthly frequency. Additional fees may apply, such as but not limited to package delivery, trash, water, amenities, etc. Deposits vary. Please see a representative for details.
Manager Info
Bryten Real Estate Partners
Monday
09:00 AM - 06:00 PM
Tuesday
09:00 AM - 06:00 PM
Wednesday
09:00 AM - 06:00 PM
Thursday
09:00 AM - 06:00 PM
Friday
09:00 AM - 06:00 PM
Saturday
10:00 AM - 05:00 PM
Schools
Data by Greatschools.org
Note: GreatSchools ratings are based on a comparison of test results for all schools in the state. It is designed to be a starting point to help parents make baseline comparisons, not the only factor in selecting the right school for your family. Learn More
Features
Interior
Short Term Available
Air Conditioning
Balcony
Ceiling Fan(s)
Dishwasher
Fireplace
Oversized Closets
Washer & Dryer Connections
Garbage Disposal
Patio
Refrigerator
Community
Accepts Electronic Payments
Clubhouse
Fitness Center
Laundry Facility
Swimming Pool
On Site Patrol
Other
Online Payments Available
Spacious Apartments and Townhomes
Fireplaces (in select homes)
Washer / Dryer Connections (in select homes)
Ceiling Fans
Beautiful Landscape
Carpet
Clubroom
Wood Inspired Plank Flooring
Commercial Utilities
Fully Equipped Kitchen
Charcoal BBQ Grills
Close to I-10 and Loop 410
We take fraud seriously. If something looks fishy, let us know.

