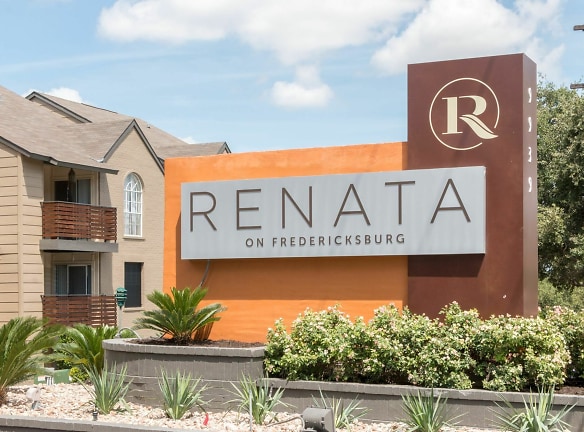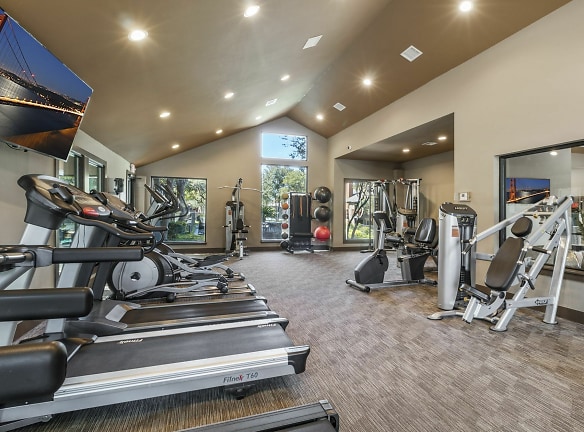- Home
- Texas
- San-Antonio
- Apartments
- Renata Apartments
Contact Property
$840+per month
Renata Apartments
9939 Fredericksburg Rd
San Antonio, TX 78240
1-2 bed, 1-2 bath • 474+ sq. ft.
10+ Units Available
Managed by Asset Living
Quick Facts
Property TypeApartments
Deposit$--
NeighborhoodNorth San Antonio
Lease Terms
3-Month, 4-Month, 5-Month, 6-Month, 7-Month, 8-Month, 9-Month, 10-Month, 11-Month, 12-Month, 13-Month, 14-Month
Pets
Cats Allowed, Dogs Allowed
* Cats Allowed Pet Friendly; No more than 2 pets per unit, $350 Non-Refundable Pet Fee, and $20/mo Pet Rent per pet. Weight Restriction: 50 lbs, Dogs Allowed Pet Friendly; No more than 2 pets per unit, $350 Non-Refundable Pet Fee, and $20/mo Pet Rent per pet. Weight Restriction: 50 lbs
Description
Renata
Renata Apartments on 9939 Fredericksburg Rd offers the best value in apartment living in San Antonio. Our commitment is to your comfort and convenience, providing prompt service from our professional staff. With a range of community features, including two sparkling saltwater swimming pools, a fitness center, tennis court, carport, and beautifully landscaped grounds, you'll have everything you need right at your fingertips.
At Renata Apartments, we prioritize your convenience and make sure you have everything you need. Our property offers notable features such as large closets, air conditioning, and washer/dryer hookups. We also provide amenities like a basketball court, clubhouse, and emergency maintenance for your enjoyment and peace of mind.
Our community is designed with your well-being in mind. We are a green community, offering public transportation options for easy commuting. On-site maintenance and management ensure that your needs are promptly met. You'll also appreciate the newly renovated club house and gym, as well as the BBQ/picnic area for outdoor gatherings.
The interior of our apartments is equally impressive, with granite countertops, brushed nickel hardware, and stainless steel appliances. Oversized closets, vaulted ceilings, and a deck provide additional comfort and space. We also accept credit card and electronic payments, making the rental process hassle-free.
Renata Apartments at 9939 Fredericksburg Rd is the ideal choice for those seeking comfortable and convenient apartment living in San Antonio. With our outstanding community features and range of amenities, you'll feel right at home. Don't miss out on the opportunity to live in this newly renovated and well-maintained property.
Floor Plans + Pricing
A1F

$850
1 bd, 1 ba
474+ sq. ft.
Terms: Per Month
Deposit: Please Call
A1G

1 bd, 1 ba
474+ sq. ft.
Terms: Per Month
Deposit: $1,000
A1P

$840
1 bd, 1 ba
474+ sq. ft.
Terms: Per Month
Deposit: Please Call
A1

1 bd, 1 ba
474+ sq. ft.
Terms: Per Month
Deposit: Please Call
A1R

1 bd, 1 ba
474+ sq. ft.
Terms: Per Month
Deposit: Please Call
A2G

1 bd, 1 ba
564+ sq. ft.
Terms: Per Month
Deposit: Please Call
A2P

$845+
1 bd, 1 ba
564+ sq. ft.
Terms: Per Month
Deposit: Please Call
A2Q

$1,095
1 bd, 1 ba
564+ sq. ft.
Terms: Per Month
Deposit: Please Call
A2R

1 bd, 1 ba
564+ sq. ft.
Terms: Per Month
Deposit: Please Call
A2F

1 bd, 1 ba
564+ sq. ft.
Terms: Per Month
Deposit: Please Call
A3

1 bd, 1 ba
648+ sq. ft.
Terms: Per Month
Deposit: Please Call
A3Q

1 bd, 1 ba
648+ sq. ft.
Terms: Per Month
Deposit: Please Call
A3F

$980
1 bd, 1 ba
648+ sq. ft.
Terms: Per Month
Deposit: Please Call
A3R

1 bd, 1 ba
648+ sq. ft.
Terms: Per Month
Deposit: Please Call
A3P

$910+
1 bd, 1 ba
648+ sq. ft.
Terms: Per Month
Deposit: Please Call
A4

$975
1 bd, 1 ba
728+ sq. ft.
Terms: Per Month
Deposit: Please Call
A4F

1 bd, 1 ba
728+ sq. ft.
Terms: Per Month
Deposit: Please Call
A4Q

1 bd, 1 ba
728+ sq. ft.
Terms: Per Month
Deposit: Please Call
A4R

1 bd, 1 ba
728+ sq. ft.
Terms: Per Month
Deposit: Please Call
A4G

1 bd, 1 ba
728+ sq. ft.
Terms: Per Month
Deposit: Please Call
A4P

1 bd, 1 ba
728+ sq. ft.
Terms: Per Month
Deposit: Please Call
B1P

$1,100+
2 bd, 1 ba
788+ sq. ft.
Terms: Per Month
Deposit: Please Call
B1

2 bd, 1 ba
788+ sq. ft.
Terms: Per Month
Deposit: Please Call
B1G

$1,295
2 bd, 1 ba
788+ sq. ft.
Terms: Per Month
Deposit: Please Call
B1F

$1,200+
2 bd, 1 ba
788+ sq. ft.
Terms: Per Month
Deposit: Please Call
B1R

2 bd, 1 ba
788+ sq. ft.
Terms: Per Month
Deposit: Please Call
B1Q

$1,325
2 bd, 1 ba
788+ sq. ft.
Terms: Per Month
Deposit: Please Call
B2Q

2 bd, 2 ba
948+ sq. ft.
Terms: Per Month
Deposit: Please Call
B2F

$1,255+
2 bd, 2 ba
948+ sq. ft.
Terms: Per Month
Deposit: Please Call
B2R

2 bd, 2 ba
948+ sq. ft.
Terms: Per Month
Deposit: Please Call
B2G

2 bd, 2 ba
948+ sq. ft.
Terms: Per Month
Deposit: Please Call
B2P

2 bd, 2 ba
948+ sq. ft.
Terms: Per Month
Deposit: Please Call
B2

2 bd, 2 ba
948+ sq. ft.
Terms: Per Month
Deposit: Please Call
B3F

$1,275
2 bd, 2 ba
949+ sq. ft.
Terms: Per Month
Deposit: Please Call
B3G

$1,265
2 bd, 2 ba
949+ sq. ft.
Terms: Per Month
Deposit: Please Call
B3P

$1,180
2 bd, 2 ba
949+ sq. ft.
Terms: Per Month
Deposit: Please Call
B3Q

2 bd, 2 ba
949+ sq. ft.
Terms: Per Month
Deposit: Please Call
B3R

2 bd, 2 ba
949+ sq. ft.
Terms: Per Month
Deposit: Please Call
B4G

$1,445
2 bd, 2 ba
1080+ sq. ft.
Terms: Per Month
Deposit: Please Call
B4R

2 bd, 2 ba
1080+ sq. ft.
Terms: Per Month
Deposit: Please Call
B4P

2 bd, 2 ba
1080+ sq. ft.
Terms: Per Month
Deposit: Please Call
B4F

2 bd, 2 ba
1080+ sq. ft.
Terms: Per Month
Deposit: Please Call
Floor plans are artist's rendering. All dimensions are approximate. Actual product and specifications may vary in dimension or detail. Not all features are available in every rental home. Prices and availability are subject to change. Rent is based on monthly frequency. Additional fees may apply, such as but not limited to package delivery, trash, water, amenities, etc. Deposits vary. Please see a representative for details.
Manager Info
Asset Living
Sunday
Closed
Monday
09:00 AM - 06:00 PM
Tuesday
09:00 AM - 06:00 PM
Wednesday
09:00 AM - 06:00 PM
Thursday
09:00 AM - 06:00 PM
Friday
09:00 AM - 06:00 PM
Saturday
10:00 AM - 05:00 PM
Schools
Data by Greatschools.org
Note: GreatSchools ratings are based on a comparison of test results for all schools in the state. It is designed to be a starting point to help parents make baseline comparisons, not the only factor in selecting the right school for your family. Learn More
Features
Interior
Short Term Available
Air Conditioning
Ceiling Fan(s)
Dishwasher
New/Renovated Interior
Oversized Closets
Stainless Steel Appliances
Vaulted Ceilings
Washer & Dryer Connections
Deck
Refrigerator
Community
Accepts Credit Card Payments
Accepts Electronic Payments
Basketball Court(s)
Clubhouse
Emergency Maintenance
Fitness Center
Green Community
Public Transportation
On Site Maintenance
On Site Management
Pet Friendly
Lifestyles
Pet Friendly
Other
Large Closets
Washer / Dryer Hookup
BBQ/Picnic Area
Package Receiving
2 Sparkling Saltwater Swimming Pools
Recreational Areas
Beautifully Landscaped Grounds
Granite Countertops
Brushed Nickel Hardware
Newly Renovated Club House
Cafe Center
Newly Renovated Gym
We take fraud seriously. If something looks fishy, let us know.

